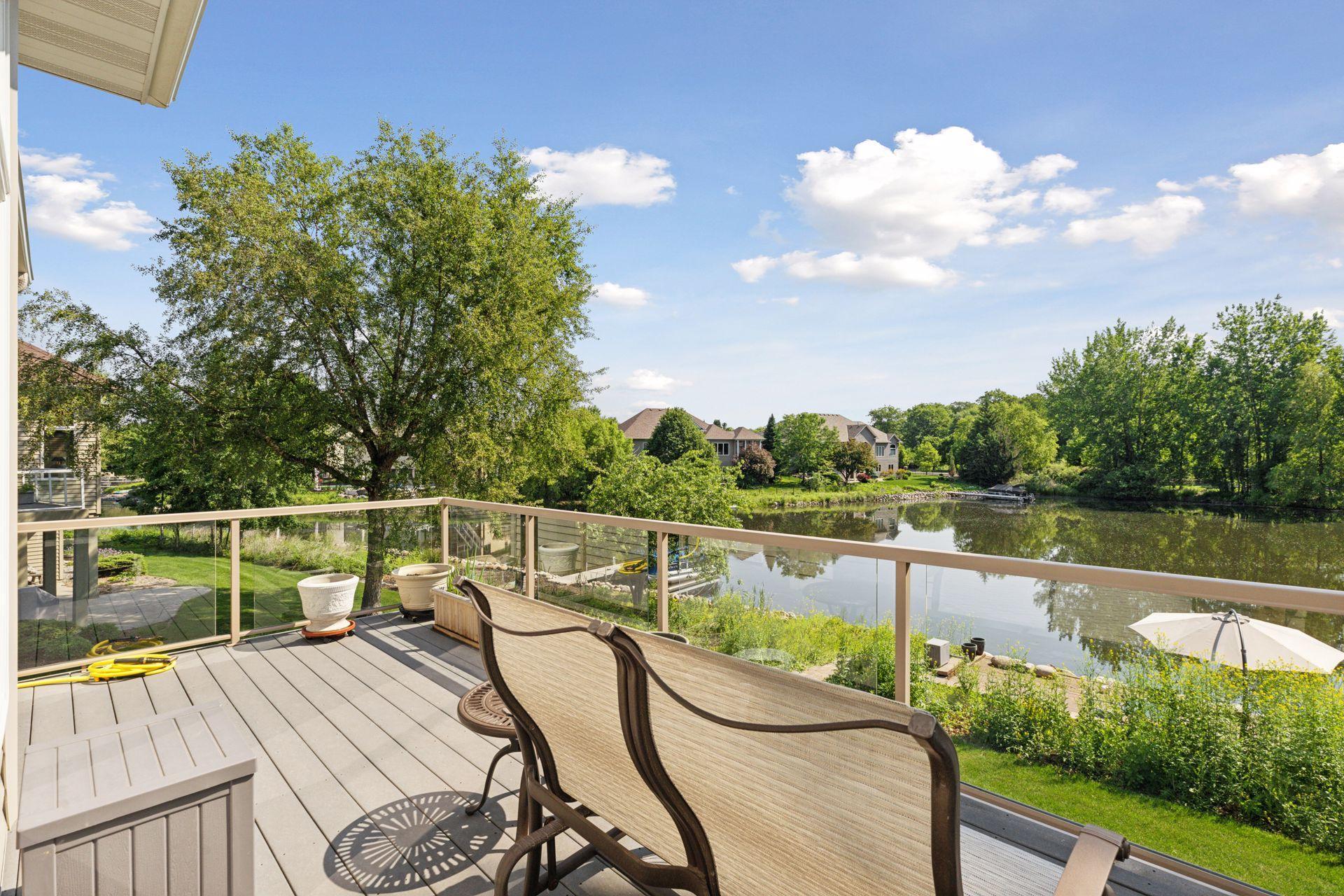11871 FLANDERS CIRCLE
11871 Flanders Circle, Minneapolis (Blaine), 55449, MN
-
Price: $875,000
-
Status type: For Sale
-
City: Minneapolis (Blaine)
-
Neighborhood: Cic 185 Lakes Of Rad 12
Bedrooms: 3
Property Size :3597
-
Listing Agent: NST19321,NST44426
-
Property type : Townhouse Detached
-
Zip code: 55449
-
Street: 11871 Flanders Circle
-
Street: 11871 Flanders Circle
Bathrooms: 3
Year: 2006
Listing Brokerage: Keller Williams Realty Integrity-Edina
FEATURES
- Refrigerator
- Washer
- Dryer
- Microwave
- Exhaust Fan
- Dishwasher
- Water Softener Owned
- Disposal
- Cooktop
- Wall Oven
- Humidifier
- Air-To-Air Exchanger
- Electric Water Heater
DETAILS
Lakefront living at its finest on beautiful Sunrise Lake! This one-owner, custom Gorham-built walkout rambler is filled with natural light and stunning lake views. Thoughtfully designed with vaulted ceilings, rounded corners, and an open kitchen featuring a new electric cooktop, newer dishwasher, and ample storage. Main-floor den with built-ins, heated floors in the primary and lower baths, and a maintenance-free deck with glass railings. The walkout lower level offers a cozy family room with fireplace, wet bar, two bedrooms, flex space, and patio. Oversized heated 3-car garage with floor drains, cabinets, and attic storage. Enjoy a custom shoreline patio, sand play area, and nearby trails. Close to TPC Golf, National Sports Center & more!
INTERIOR
Bedrooms: 3
Fin ft² / Living Area: 3597 ft²
Below Ground Living: 1796ft²
Bathrooms: 3
Above Ground Living: 1801ft²
-
Basement Details: Block, Daylight/Lookout Windows, Drain Tiled, Drainage System, Finished, Full, Sump Basket, Tile Shower, Walkout,
Appliances Included:
-
- Refrigerator
- Washer
- Dryer
- Microwave
- Exhaust Fan
- Dishwasher
- Water Softener Owned
- Disposal
- Cooktop
- Wall Oven
- Humidifier
- Air-To-Air Exchanger
- Electric Water Heater
EXTERIOR
Air Conditioning: Attic Fan,Central Air,Dual
Garage Spaces: 3
Construction Materials: N/A
Foundation Size: 1796ft²
Unit Amenities:
-
- Patio
- Kitchen Window
- Deck
- Porch
- Natural Woodwork
- Hardwood Floors
- Ceiling Fan(s)
- Walk-In Closet
- Vaulted Ceiling(s)
- Washer/Dryer Hookup
- Security System
- In-Ground Sprinkler
- Multiple Phone Lines
- Panoramic View
- Wet Bar
- Walk-Up Attic
- Tile Floors
- Main Floor Primary Bedroom
- Primary Bedroom Walk-In Closet
Heating System:
-
- Forced Air
- Fireplace(s)
- Zoned
ROOMS
| Main | Size | ft² |
|---|---|---|
| Living Room | 17.2x16.10 | 288.97 ft² |
| Informal Dining Room | 16.10x13.3 | 223.04 ft² |
| Sun Room | 13.3x11.9 | 155.69 ft² |
| Kitchen | 13.9x12.11 | 177.6 ft² |
| Bedroom 1 | 22.4x12.10 | 286.61 ft² |
| Office | 12.9x12 | 164.48 ft² |
| Deck | 17.7x10 | 311.23 ft² |
| Garage | 42.10x24.6 | 1049.42 ft² |
| Lower | Size | ft² |
|---|---|---|
| Bedroom 2 | 14.4x13.7 | 194.69 ft² |
| Bedroom 3 | 13.5x11.7 | 155.41 ft² |
| Family Room | 30.8x28.8 | 879.11 ft² |
| Exercise Room | 15.11x13.5 | 213.55 ft² |
| Flex Room | 13.8x13.5 | 183.36 ft² |
| Patio | 32.6x12.3 | 398.13 ft² |
LOT
Acres: N/A
Lot Size Dim.: 64 x 175 x 64 x 175
Longitude: 45.1841
Latitude: -93.1912
Zoning: Shoreline,Residential-Single Family
FINANCIAL & TAXES
Tax year: 2025
Tax annual amount: $9,302
MISCELLANEOUS
Fuel System: N/A
Sewer System: City Sewer/Connected
Water System: City Water/Connected,Lake Water
ADDITIONAL INFORMATION
MLS#: NST7716903
Listing Brokerage: Keller Williams Realty Integrity-Edina

ID: 3776546
Published: June 12, 2025
Last Update: June 12, 2025
Views: 12






