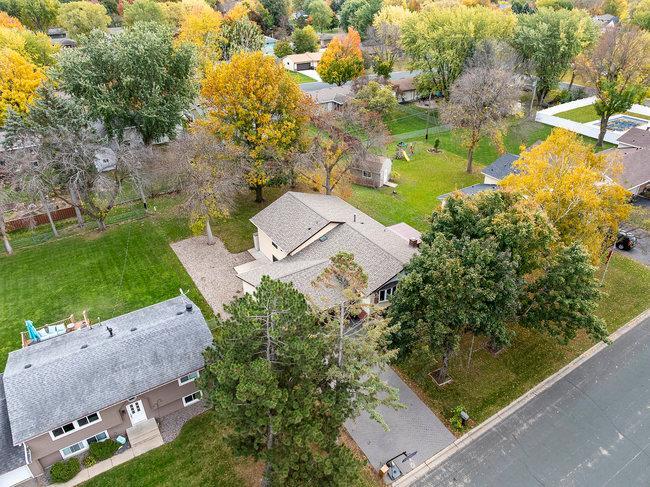1187 JACKSON STREET
1187 Jackson Street, Shakopee, 55379, MN
-
Price: $432,100
-
Status type: For Sale
-
City: Shakopee
-
Neighborhood: West View 5th Add
Bedrooms: 4
Property Size :3009
-
Listing Agent: NST16191,NST76871
-
Property type : Single Family Residence
-
Zip code: 55379
-
Street: 1187 Jackson Street
-
Street: 1187 Jackson Street
Bathrooms: 2
Year: 1977
Listing Brokerage: Coldwell Banker Burnet
FEATURES
- Range
- Refrigerator
- Microwave
- Exhaust Fan
- Dishwasher
- Disposal
- Gas Water Heater
DETAILS
Spacious split entry with just over 3,000 finished square feet! Main level has new LVP flooring in the gathering spaces, hallway & one of the bedrooms. There is a kitchen with a newer garden window & informal dining area with a newer sliding patio door to the deck, dining & living rooms with fresh paint & knockdown ceiling. Vaulted primary bedroom has a large walk-in closet. The full hall bath has 2 tubs (one is a jacuzzi tub). There are 2 additional bedrooms on the main level. Stairs to the lower level have new carpet that extends into the family room, hallway, bedroom & office. There is a wet bar in the family room plus a ¾ bath, office, additional storage, flex space, laundry/mechanical room plus a den on the lower level with access to the back yard. 2024 siding & architectural shingle roof. Most windows have been replaced. Flat back yard has a patio. Paver patio driveway. Great location near schools, shopping, parks & freeway access.
INTERIOR
Bedrooms: 4
Fin ft² / Living Area: 3009 ft²
Below Ground Living: 1401ft²
Bathrooms: 2
Above Ground Living: 1608ft²
-
Basement Details: Daylight/Lookout Windows, Finished, Full, Storage Space,
Appliances Included:
-
- Range
- Refrigerator
- Microwave
- Exhaust Fan
- Dishwasher
- Disposal
- Gas Water Heater
EXTERIOR
Air Conditioning: Central Air
Garage Spaces: 2
Construction Materials: N/A
Foundation Size: 1544ft²
Unit Amenities:
-
- Kitchen Window
- Deck
- Ceiling Fan(s)
- Walk-In Closet
- Vaulted Ceiling(s)
- Washer/Dryer Hookup
Heating System:
-
- Forced Air
ROOMS
| Main | Size | ft² |
|---|---|---|
| Living Room | 19x12 | 361 ft² |
| Dining Room | 10x09 | 100 ft² |
| Kitchen | 22x10 | 484 ft² |
| Bedroom 1 | 16x12 | 256 ft² |
| Bedroom 2 | 12x11 | 144 ft² |
| Bedroom 3 | 17x09 | 289 ft² |
| Lower | Size | ft² |
|---|---|---|
| Bedroom 4 | 12x11 | 144 ft² |
| Family Room | 22x15 | 484 ft² |
| Office | 11x11 | 121 ft² |
| Amusement Room | 20x11 | 400 ft² |
| Exercise Room | 15x07 | 225 ft² |
| Storage | 09x07 | 81 ft² |
LOT
Acres: N/A
Lot Size Dim.: 75x149
Longitude: 44.7844
Latitude: -93.5464
Zoning: Residential-Single Family
FINANCIAL & TAXES
Tax year: 2025
Tax annual amount: $4,138
MISCELLANEOUS
Fuel System: N/A
Sewer System: City Sewer/Connected
Water System: City Water/Connected
ADDITIONAL INFORMATION
MLS#: NST7819288
Listing Brokerage: Coldwell Banker Burnet

ID: 4263789
Published: November 01, 2025
Last Update: November 01, 2025
Views: 1






