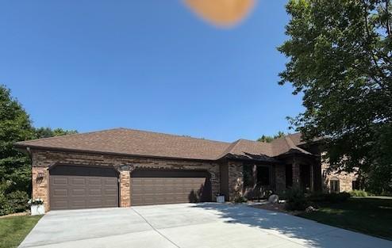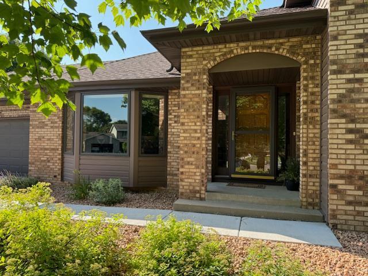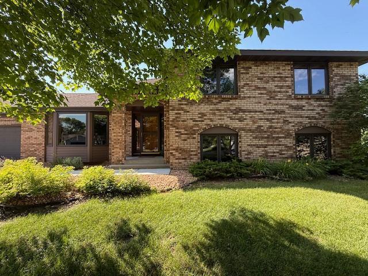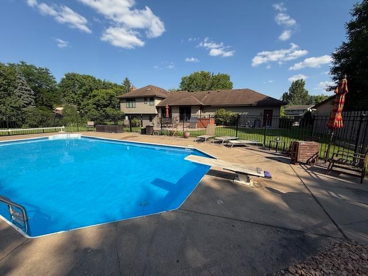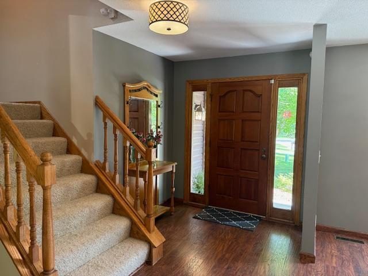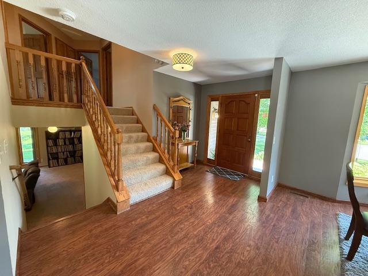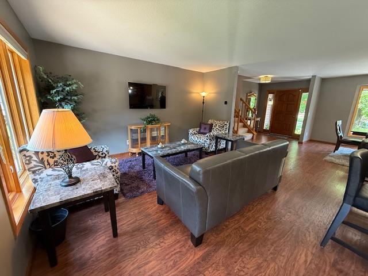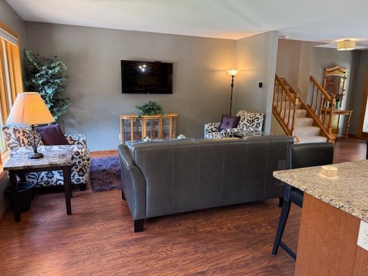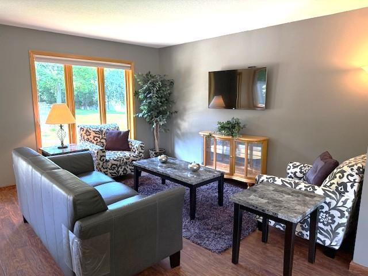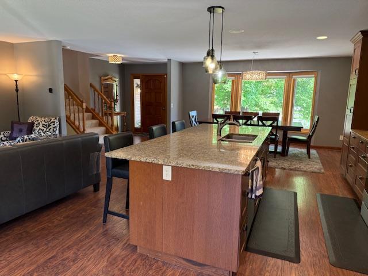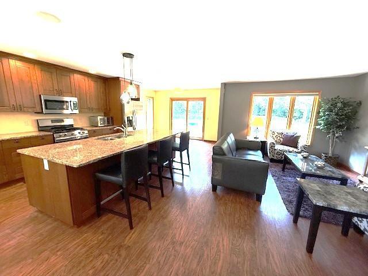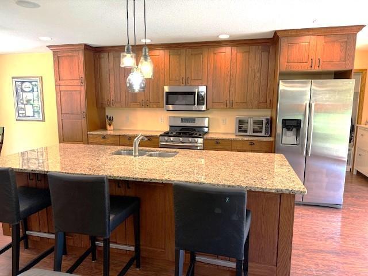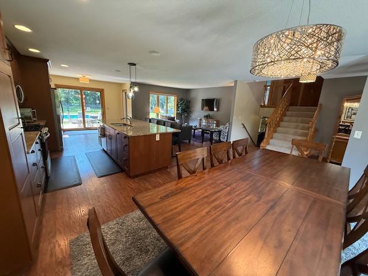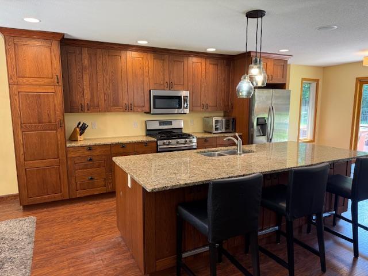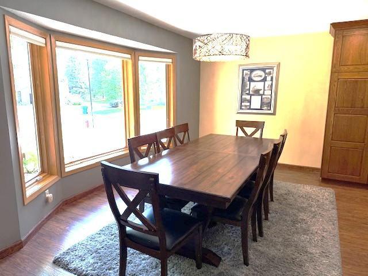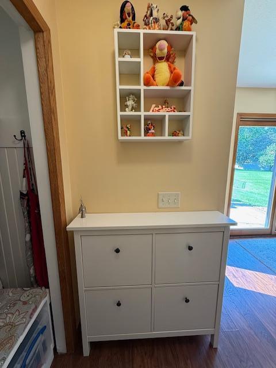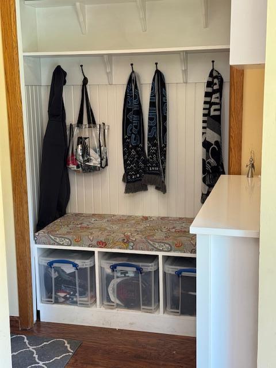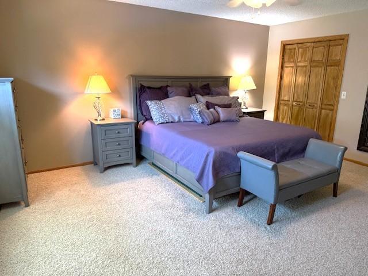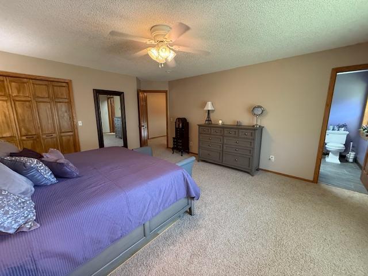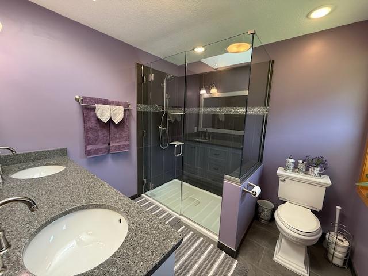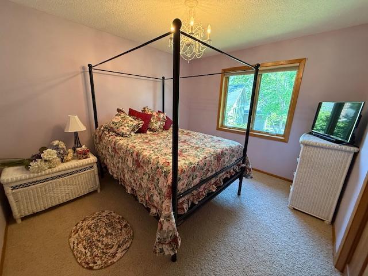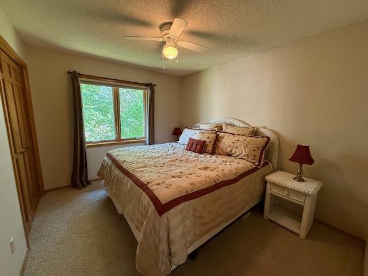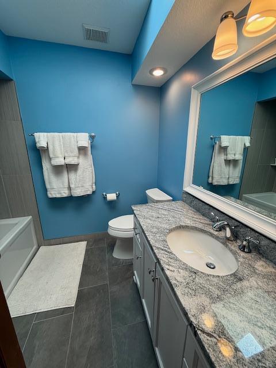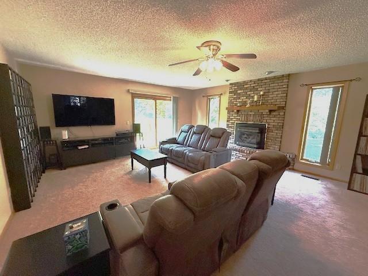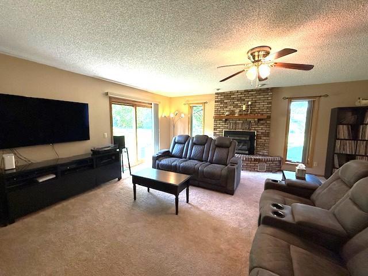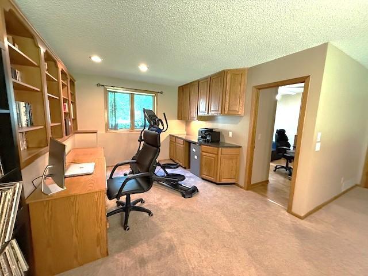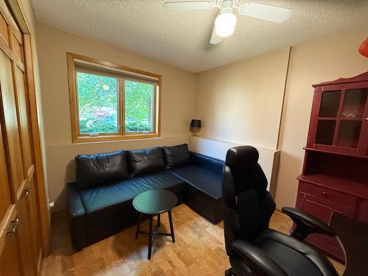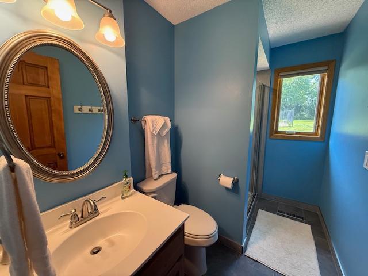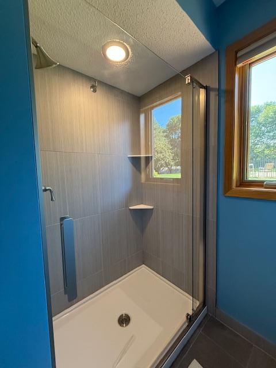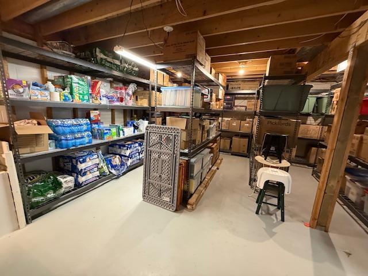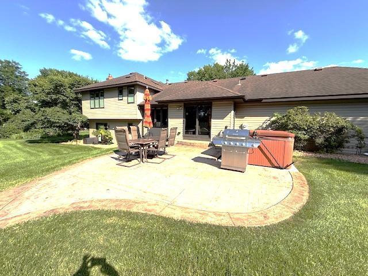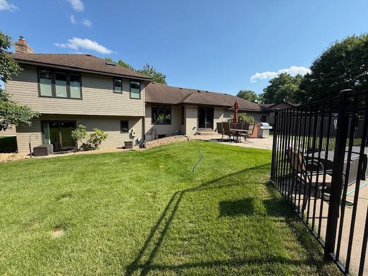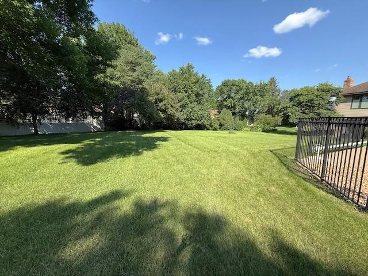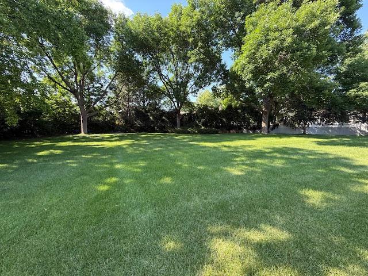11864 64TH AVENUE
11864 64th Avenue, Maple Grove, 55369, MN
-
Price: $525,000
-
Status type: For Sale
-
City: Maple Grove
-
Neighborhood: N/A
Bedrooms: 4
Property Size :2372
-
Listing Agent: NST16633,NST57456
-
Property type : Single Family Residence
-
Zip code: 55369
-
Street: 11864 64th Avenue
-
Street: 11864 64th Avenue
Bathrooms: 3
Year: 1985
Listing Brokerage: Coldwell Banker Burnet
FEATURES
- Range
- Refrigerator
- Washer
- Dryer
- Microwave
- Exhaust Fan
- Dishwasher
- Water Softener Owned
- Disposal
- Humidifier
- Gas Water Heater
- Stainless Steel Appliances
DETAILS
Stunning Four Level Split walk-out located on .723 Acres in a cul-de-sac on a semi-private beautifully mature treed lot wit an inground POOL, Stone Patio, Hot Tub (never used) with a Wrought Iron Fence.... The features include: A newer remodeled Kitchen with a large Stone Center Island open to the Dining area, Great Room, Entry and access to the beautiful Stone Patio... Master Suite boasts totally remodeled bathroom with stone and ceramic tile surfaces, it's gorgeous! Plus, a walk-in closet. A lovely second bath with stone/ceramic has also been remodeled...The walk-out lower-level Family Room has a Gas burning Fireplace, Office with built-in Cabinets, remodeled 3rd bathroom and fourth Bedroom...The basement is unfinished, plenty of storage!...New Concrete Driveway and garage floor. Updates include: Forced Air Furnace 5/25, Water Heater 10/23, Surge Protector installed 11/23, Water Softener - newer.
INTERIOR
Bedrooms: 4
Fin ft² / Living Area: 2372 ft²
Below Ground Living: 770ft²
Bathrooms: 3
Above Ground Living: 1602ft²
-
Basement Details: Block, Daylight/Lookout Windows, Finished, Partially Finished, Sump Pump, Tile Shower, Walkout,
Appliances Included:
-
- Range
- Refrigerator
- Washer
- Dryer
- Microwave
- Exhaust Fan
- Dishwasher
- Water Softener Owned
- Disposal
- Humidifier
- Gas Water Heater
- Stainless Steel Appliances
EXTERIOR
Air Conditioning: Central Air
Garage Spaces: 3
Construction Materials: N/A
Foundation Size: 1540ft²
Unit Amenities:
-
- Patio
- Natural Woodwork
- Hardwood Floors
- Ceiling Fan(s)
- Walk-In Closet
- Washer/Dryer Hookup
- In-Ground Sprinkler
- Hot Tub
- Paneled Doors
- Cable
- Skylight
- Kitchen Center Island
- Tile Floors
- Primary Bedroom Walk-In Closet
Heating System:
-
- Forced Air
ROOMS
| Main | Size | ft² |
|---|---|---|
| Great Room | 14x12 | 196 ft² |
| Informal Dining Room | 10x17 | 100 ft² |
| Kitchen | 23x12 | 529 ft² |
| Patio | 22x20 | 484 ft² |
| Other Room | 18x28 | 324 ft² |
| Lower | Size | ft² |
|---|---|---|
| Family Room | 21x20 | 441 ft² |
| Bedroom 4 | 11x11 | 121 ft² |
| Office | 11x12 | 121 ft² |
| Upper | Size | ft² |
|---|---|---|
| Bedroom 1 | 18x14 | 324 ft² |
| Bedroom 2 | 11x12 | 121 ft² |
| Bedroom 3 | 11x12 | 121 ft² |
| Basement | Size | ft² |
|---|---|---|
| Unfinished | 26x25 | 676 ft² |
LOT
Acres: N/A
Lot Size Dim.: irregular
Longitude: 45.0712
Latitude: -93.4304
Zoning: Residential-Single Family
FINANCIAL & TAXES
Tax year: 2025
Tax annual amount: $5,679
MISCELLANEOUS
Fuel System: N/A
Sewer System: City Sewer/Connected
Water System: City Water/Connected
ADDITIONAL INFORMATION
MLS#: NST7774656
Listing Brokerage: Coldwell Banker Burnet

ID: 3901515
Published: July 17, 2025
Last Update: July 17, 2025
Views: 10


