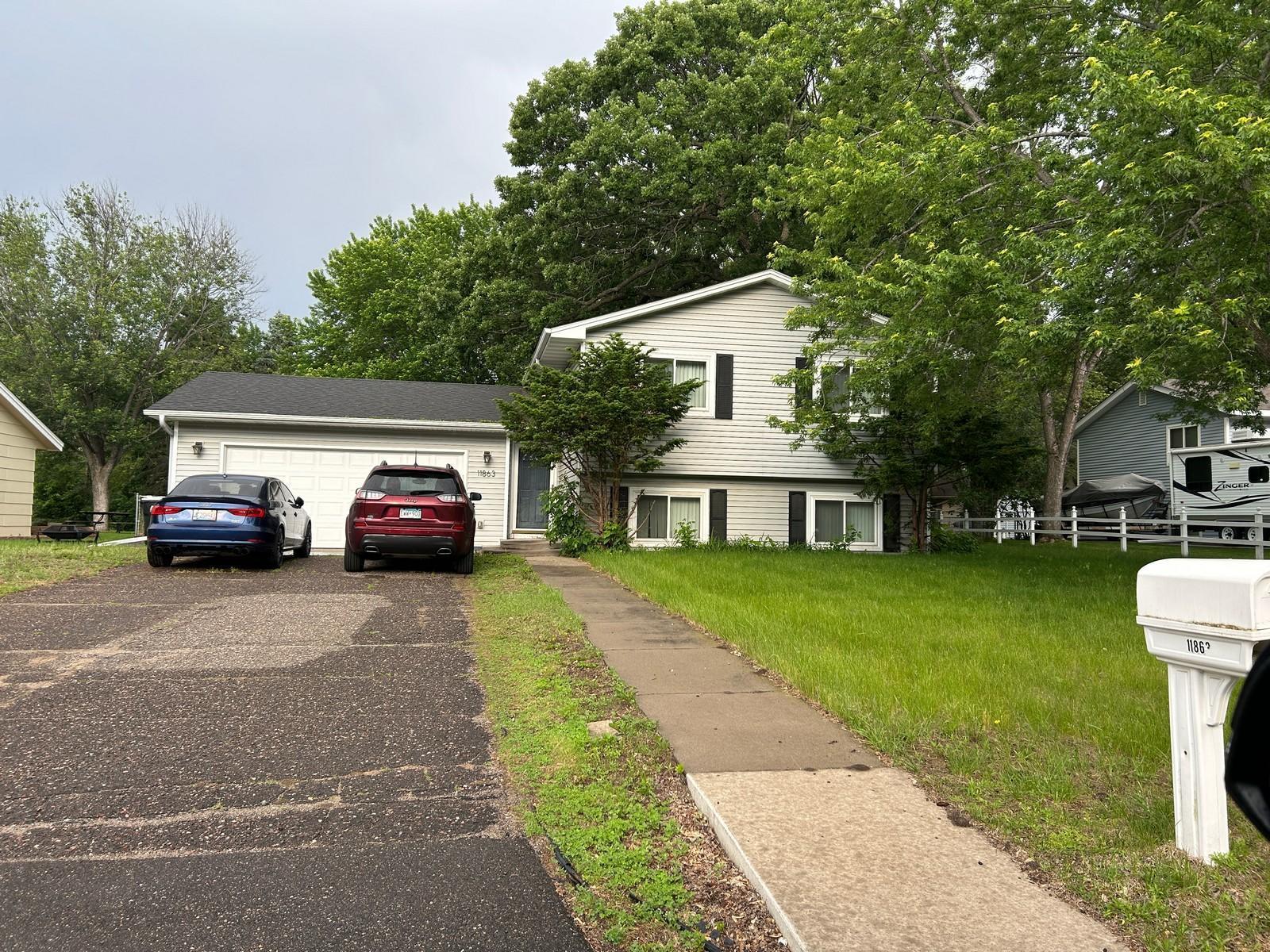11863 TULIP STREET
11863 Tulip Street, Minneapolis (Coon Rapids), 55433, MN
-
Price: $320,000
-
Status type: For Sale
-
Neighborhood: Pheasant Ridge 2nd Add
Bedrooms: 4
Property Size :1584
-
Listing Agent: NST21223,NST46647
-
Property type : Single Family Residence
-
Zip code: 55433
-
Street: 11863 Tulip Street
-
Street: 11863 Tulip Street
Bathrooms: 2
Year: 1980
Listing Brokerage: RE/MAX Results
FEATURES
- Range
- Refrigerator
- Washer
- Dryer
- Dishwasher
- Gas Water Heater
DETAILS
Make this place your next home. It has so much to offer. Huge fenced shady yard, handy location. Close to Mercy Hospital, 805 Bus line 1/2 block. Wedgewood trail & park loop is 3.3 miles and starts about 1/4 mile from here. Also you will find 6 pickle ball courts about 1 1/4 mile at Riverwind Park Community Center. It is close to so many popular places: Anoka Ramsey Community College. Home Depot, Costco, Lifetime Fitness and Cub Food, Target and Wells Fargo.
INTERIOR
Bedrooms: 4
Fin ft² / Living Area: 1584 ft²
Below Ground Living: 674ft²
Bathrooms: 2
Above Ground Living: 910ft²
-
Basement Details: Block, Daylight/Lookout Windows, Finished, Full,
Appliances Included:
-
- Range
- Refrigerator
- Washer
- Dryer
- Dishwasher
- Gas Water Heater
EXTERIOR
Air Conditioning: Central Air
Garage Spaces: 2
Construction Materials: N/A
Foundation Size: 840ft²
Unit Amenities:
-
- Kitchen Window
- Ceiling Fan(s)
- Washer/Dryer Hookup
Heating System:
-
- Forced Air
ROOMS
| Upper | Size | ft² |
|---|---|---|
| Dining Room | 8x9 | 64 ft² |
| Kitchen | 9x10 | 81 ft² |
| Living Room | 19x13 | 361 ft² |
| Bedroom 1 | 9x14 | 81 ft² |
| Bedroom 2 | 13x11 | 169 ft² |
| Main | Size | ft² |
|---|---|---|
| Foyer | 9x4 | 81 ft² |
| Lower | Size | ft² |
|---|---|---|
| Utility Room | 15x9 | 225 ft² |
| Foyer | 13x14 | 169 ft² |
| Bedroom 3 | 8x12 | 64 ft² |
| Bedroom 4 | 10x11 | 100 ft² |
LOT
Acres: N/A
Lot Size Dim.: 80x154x80x144
Longitude: 45.1857
Latitude: -93.357
Zoning: Residential-Single Family
FINANCIAL & TAXES
Tax year: 2024
Tax annual amount: $3,009
MISCELLANEOUS
Fuel System: N/A
Sewer System: City Sewer/Connected
Water System: City Water/Connected
ADITIONAL INFORMATION
MLS#: NST7755794
Listing Brokerage: RE/MAX Results

ID: 3760148
Published: June 08, 2025
Last Update: June 08, 2025
Views: 9






