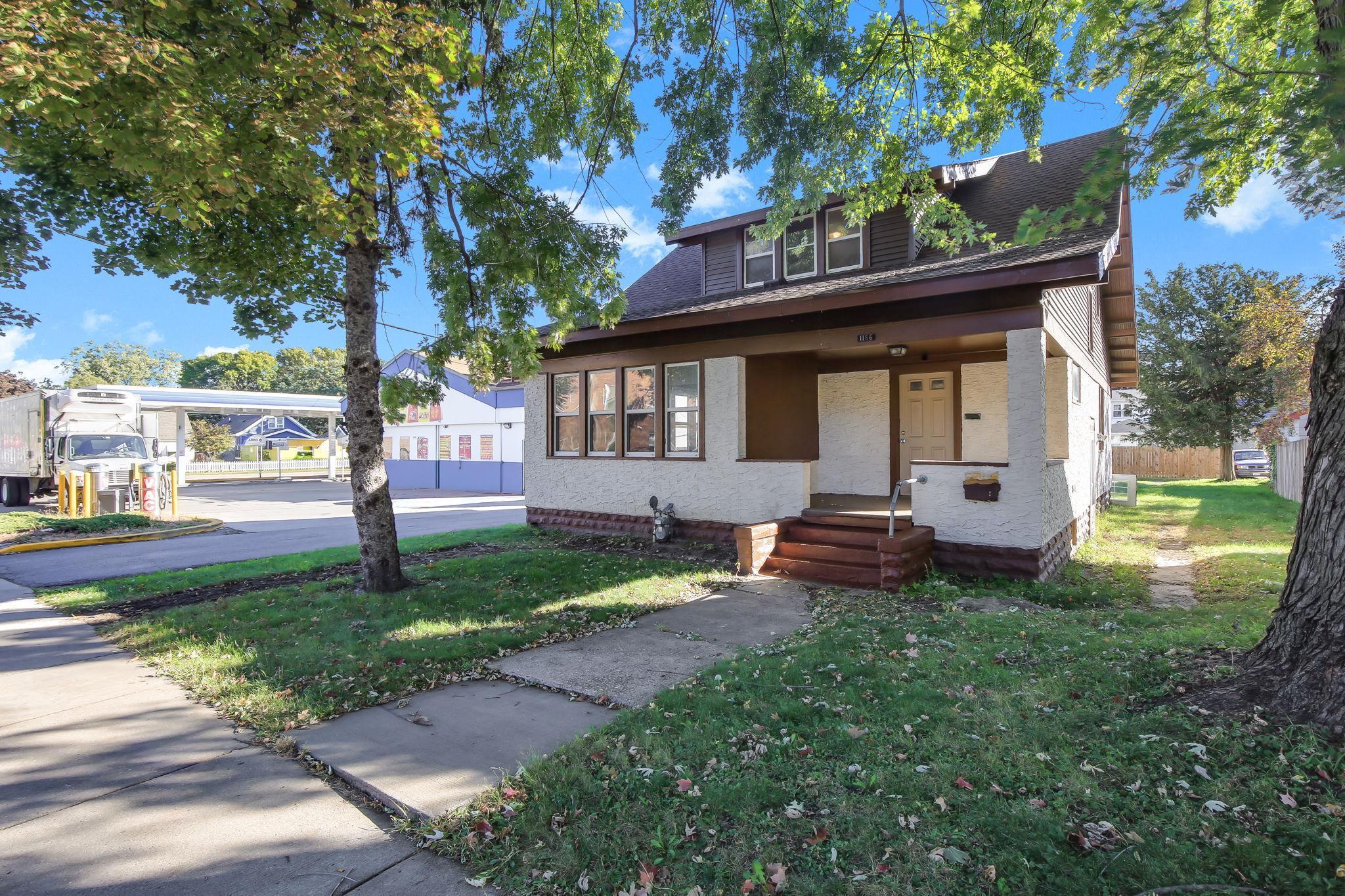1186 DULUTH STREET
1186 Duluth Street, Saint Paul, 55106, MN
-
Price: $269,900
-
Status type: For Sale
-
City: Saint Paul
-
Neighborhood: Payne-Phalen
Bedrooms: 4
Property Size :1735
-
Listing Agent: NST25792,NST88443
-
Property type : Single Family Residence
-
Zip code: 55106
-
Street: 1186 Duluth Street
-
Street: 1186 Duluth Street
Bathrooms: 2
Year: 1921
Listing Brokerage: Exp Realty, LLC.
DETAILS
Welcome to this charming 4-bedroom, 2-bath home located in Saint Paul’s East Side! Featuring a brand new roof installed in 2023, this home offers peace of mind and great value. The spacious layout provides flexibility for families, guests, or home office needs. Enjoy a bright living area, functional kitchen, and generous yard space perfect for outdoor gatherings. Conveniently located near parks, schools, shopping, and major highways—making your commute and errands a breeze. Move-in ready and full of potential!
INTERIOR
Bedrooms: 4
Fin ft² / Living Area: 1735 ft²
Below Ground Living: 57ft²
Bathrooms: 2
Above Ground Living: 1678ft²
-
Basement Details: None,
Appliances Included:
-
EXTERIOR
Air Conditioning: Central Air
Garage Spaces: 1
Construction Materials: N/A
Foundation Size: 900ft²
Unit Amenities:
-
Heating System:
-
- Forced Air
ROOMS
| Main | Size | ft² |
|---|---|---|
| Living Room | 16'2'x21'1" | 340.85 ft² |
| Dining Room | 13'9"x14'5" | 198.23 ft² |
| Kitchen | 12'8"x18'6" | 234.33 ft² |
| Foyer | 10'3"x10'5" | 106.77 ft² |
| Porch | 12'6"x8'2" | 102.08 ft² |
| Deck | 7'10"x4'3" | 33.29 ft² |
| Screened Porch | 14'x7'2" | 100.33 ft² |
| Upper | Size | ft² |
|---|---|---|
| Bedroom 1 | 13'5"x11'7" | 155.41 ft² |
| Bedroom 2 | 12'3"x10'6" | 128.63 ft² |
| Bedroom 3 | 9'0"x14'0" | 126 ft² |
| Bedroom 4 | 9'1"x10'9" | 97.65 ft² |
| Bathroom | 7'2"x7'5" | 53.15 ft² |
| Basement | Size | ft² |
|---|---|---|
| Storage | 12'9"x7'3" | 92.44 ft² |
| Unfinished | 26'9"x33'10" | 905.04 ft² |
| Bathroom | 7'2"x7'3" | 51.96 ft² |
| Storage | 6'3"x7'3" | 45.31 ft² |
LOT
Acres: N/A
Lot Size Dim.: 49x120
Longitude: 44.977
Latitude: -93.0504
Zoning: Residential-Single Family
FINANCIAL & TAXES
Tax year: 2025
Tax annual amount: $3,882
MISCELLANEOUS
Fuel System: N/A
Sewer System: City Sewer/Connected
Water System: City Water/Connected
ADDITIONAL INFORMATION
MLS#: NST7814315
Listing Brokerage: Exp Realty, LLC.

ID: 4204884
Published: October 11, 2025
Last Update: October 11, 2025
Views: 4






