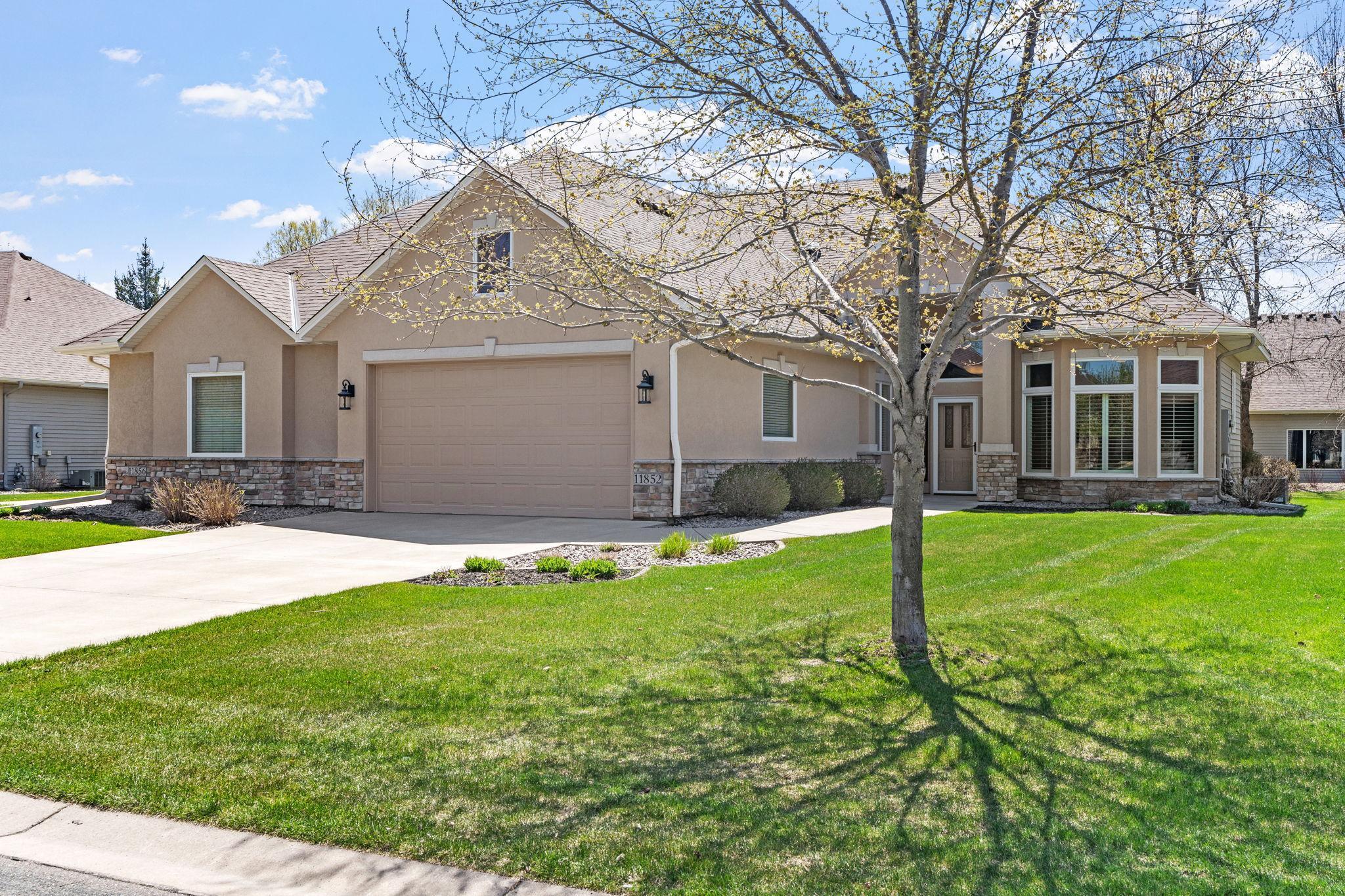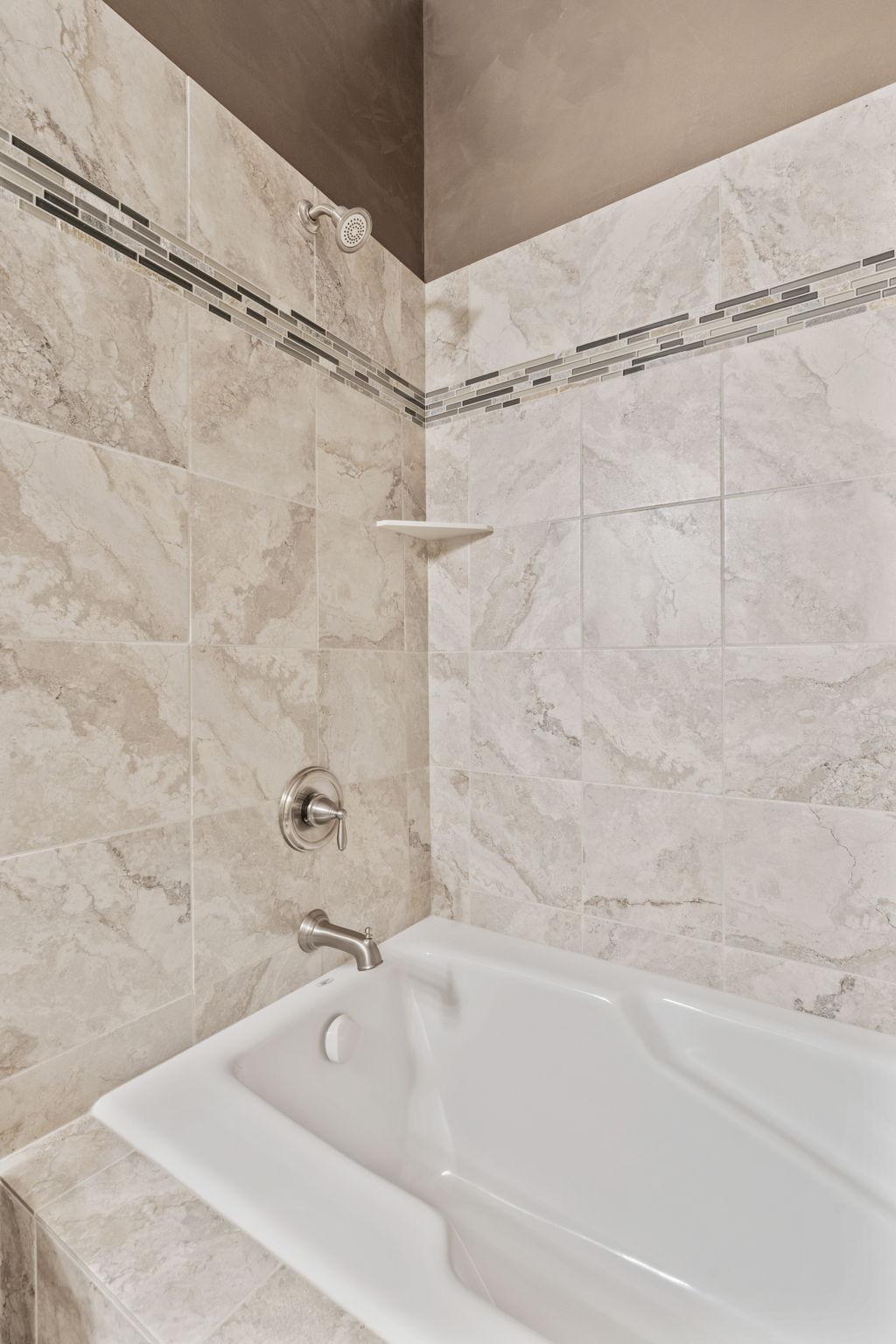11852 FLANDERS CIRCLE
11852 Flanders Circle, Minneapolis (Blaine), 55449, MN
-
Price: $530,000
-
Status type: For Sale
-
City: Minneapolis (Blaine)
-
Neighborhood: The Lakes Of Radisson 12th
Bedrooms: 2
Property Size :1964
-
Listing Agent: NST1000015,NST51788
-
Property type : Townhouse Side x Side
-
Zip code: 55449
-
Street: 11852 Flanders Circle
-
Street: 11852 Flanders Circle
Bathrooms: 2
Year: 2013
Listing Brokerage: Real Broker, LLC
FEATURES
- Refrigerator
- Washer
- Dryer
- Microwave
- Exhaust Fan
- Dishwasher
- Water Softener Owned
- Cooktop
- Wall Oven
- Air-To-Air Exchanger
- Gas Water Heater
DETAILS
Step into this stunning, meticulously maintained home where luxury meets thoughtful design. From the moment you enter, you’ll notice the soaring ceilings, glistening hardwood floors, and the incredible attention to detail that defines every inch of this residence. Designed for effortless one-level living, the open and light-filled floor plan flows beautifully—perfect for both quiet moments and entertaining in style. The gourmet kitchen is a dream, featuring expansive countertop space, high-end finishes, and a spacious walk-in pantry that blends form and function. The primary suite offers a serene escape, complete with custom details and a Cambria-topped vanity, while thoughtful built-ins throughout the home add both elegance and convenience. The level of care in this home is truly exceptional—even the garage floor has been professionally coated and sealed. Every corner, every surface, every detail reflects pride of ownership at the highest level. Don’t miss the opportunity to own this pristine, luxury property—homes like this are
INTERIOR
Bedrooms: 2
Fin ft² / Living Area: 1964 ft²
Below Ground Living: N/A
Bathrooms: 2
Above Ground Living: 1964ft²
-
Basement Details: Slab,
Appliances Included:
-
- Refrigerator
- Washer
- Dryer
- Microwave
- Exhaust Fan
- Dishwasher
- Water Softener Owned
- Cooktop
- Wall Oven
- Air-To-Air Exchanger
- Gas Water Heater
EXTERIOR
Air Conditioning: Central Air
Garage Spaces: 2
Construction Materials: N/A
Foundation Size: 1964ft²
Unit Amenities:
-
- Patio
- Kitchen Window
- Hardwood Floors
- Ceiling Fan(s)
- Walk-In Closet
- Vaulted Ceiling(s)
- Washer/Dryer Hookup
- In-Ground Sprinkler
- Skylight
- Tile Floors
Heating System:
-
- Forced Air
ROOMS
| Main | Size | ft² |
|---|---|---|
| Living Room | 11x12 | 121 ft² |
| Dining Room | 12x17 | 144 ft² |
| Kitchen | 14x12 | 196 ft² |
| Office | 8x9 | 64 ft² |
| Family Room | 14x17 | 196 ft² |
| Bedroom 1 | 14x17 | 196 ft² |
| Bedroom 2 | 11x11 | 121 ft² |
| Laundry | 6x10 | 36 ft² |
| Foyer | 8x19 | 64 ft² |
| Walk In Closet | 5x11 | 25 ft² |
LOT
Acres: N/A
Lot Size Dim.: 145x53
Longitude: 45.1841
Latitude: -93.1925
Zoning: Residential-Single Family
FINANCIAL & TAXES
Tax year: 2025
Tax annual amount: $5,573
MISCELLANEOUS
Fuel System: N/A
Sewer System: City Sewer/Connected
Water System: City Water - In Street
ADITIONAL INFORMATION
MLS#: NST7735761
Listing Brokerage: Real Broker, LLC

ID: 3577906
Published: May 01, 2025
Last Update: May 01, 2025
Views: 4







