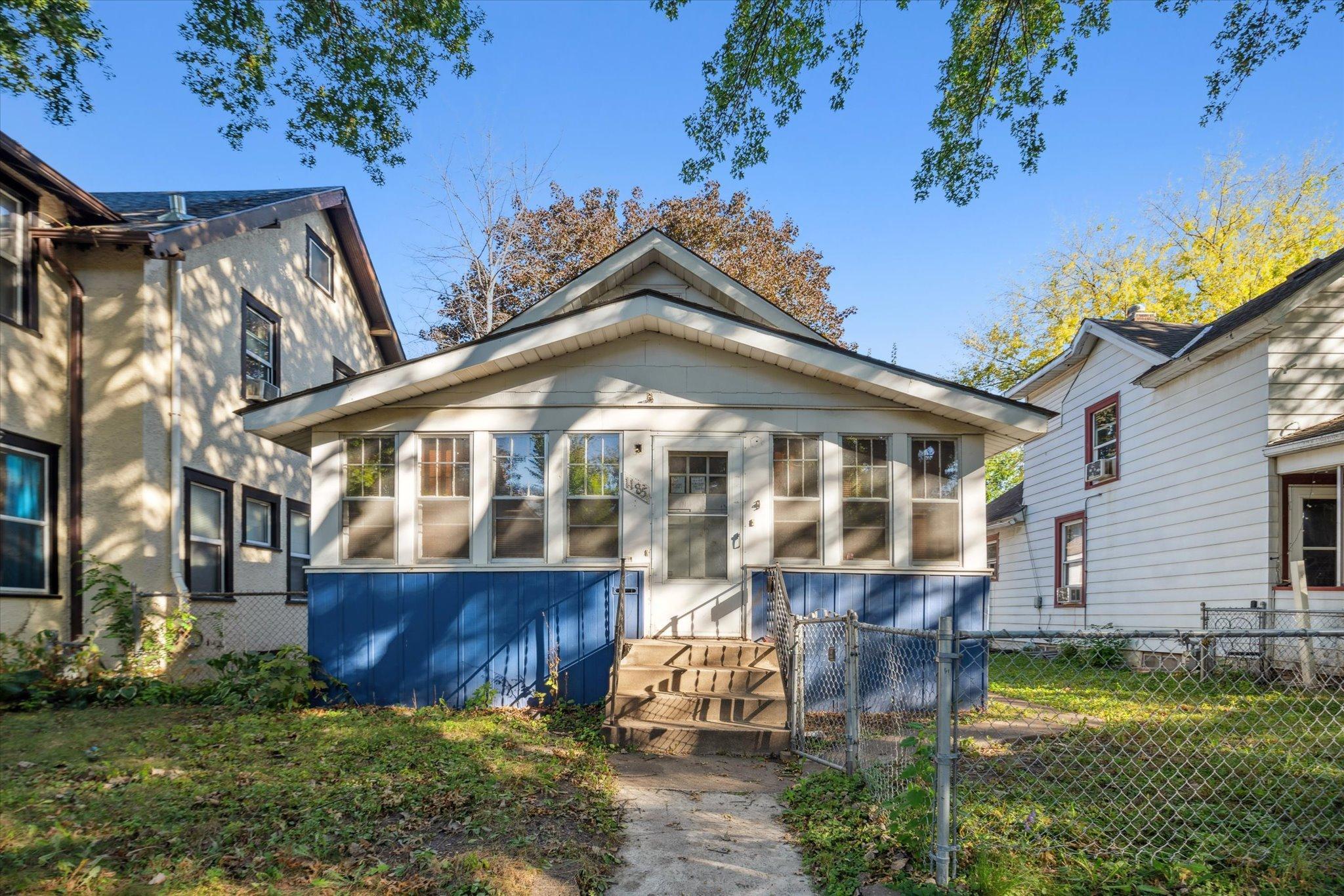1185 REANEY AVENUE
1185 Reaney Avenue, Saint Paul, 55106, MN
-
Price: $185,000
-
Status type: For Sale
-
City: Saint Paul
-
Neighborhood: Dayton's Bluff
Bedrooms: 3
Property Size :1241
-
Listing Agent: NST26225,NST114281
-
Property type : Single Family Residence
-
Zip code: 55106
-
Street: 1185 Reaney Avenue
-
Street: 1185 Reaney Avenue
Bathrooms: 1
Year: 1927
Listing Brokerage: Eagan Realty LLC
FEATURES
- Range
- Refrigerator
- Washer
- Dryer
- Dishwasher
DETAILS
Welcome to this charming residence, which seamlessly blends comfort, functionality, and convenience. A spacious four-season front porch provides a welcoming entry and transitions seamlessly into a large living room, formal dining area, ideal for entertaining. The home features three bedrooms, fresh paint, and a remodeled kitchen complete with granite countertops, pendant lighting, and an updated faucet. Look no further, as mechanical updates include a newer furnace and water heater.
INTERIOR
Bedrooms: 3
Fin ft² / Living Area: 1241 ft²
Below Ground Living: N/A
Bathrooms: 1
Above Ground Living: 1241ft²
-
Basement Details: Full, Unfinished,
Appliances Included:
-
- Range
- Refrigerator
- Washer
- Dryer
- Dishwasher
EXTERIOR
Air Conditioning: None
Garage Spaces: N/A
Construction Materials: N/A
Foundation Size: 873ft²
Unit Amenities:
-
- Patio
- Kitchen Window
- Porch
- Natural Woodwork
- Hardwood Floors
- Ceiling Fan(s)
- Washer/Dryer Hookup
- Tile Floors
Heating System:
-
- Forced Air
ROOMS
| Main | Size | ft² |
|---|---|---|
| Living Room | 13x12 | 169 ft² |
| Dining Room | 13x10 | 169 ft² |
| Kitchen | 13x10 | 169 ft² |
| Bedroom 1 | 10x9 | 100 ft² |
| Bedroom 2 | 10x9 | 100 ft² |
| Four Season Porch | 6x25 | 36 ft² |
| Upper | Size | ft² |
|---|---|---|
| Bedroom 3 | 13x8 | 169 ft² |
LOT
Acres: N/A
Lot Size Dim.: 40x127
Longitude: 44.9643
Latitude: -93.0504
Zoning: Residential-Single Family
FINANCIAL & TAXES
Tax year: 2025
Tax annual amount: $3,464
MISCELLANEOUS
Fuel System: N/A
Sewer System: City Sewer/Connected
Water System: City Water/Connected
ADDITIONAL INFORMATION
MLS#: NST7804946
Listing Brokerage: Eagan Realty LLC

ID: 4131780
Published: September 20, 2025
Last Update: September 20, 2025
Views: 25






