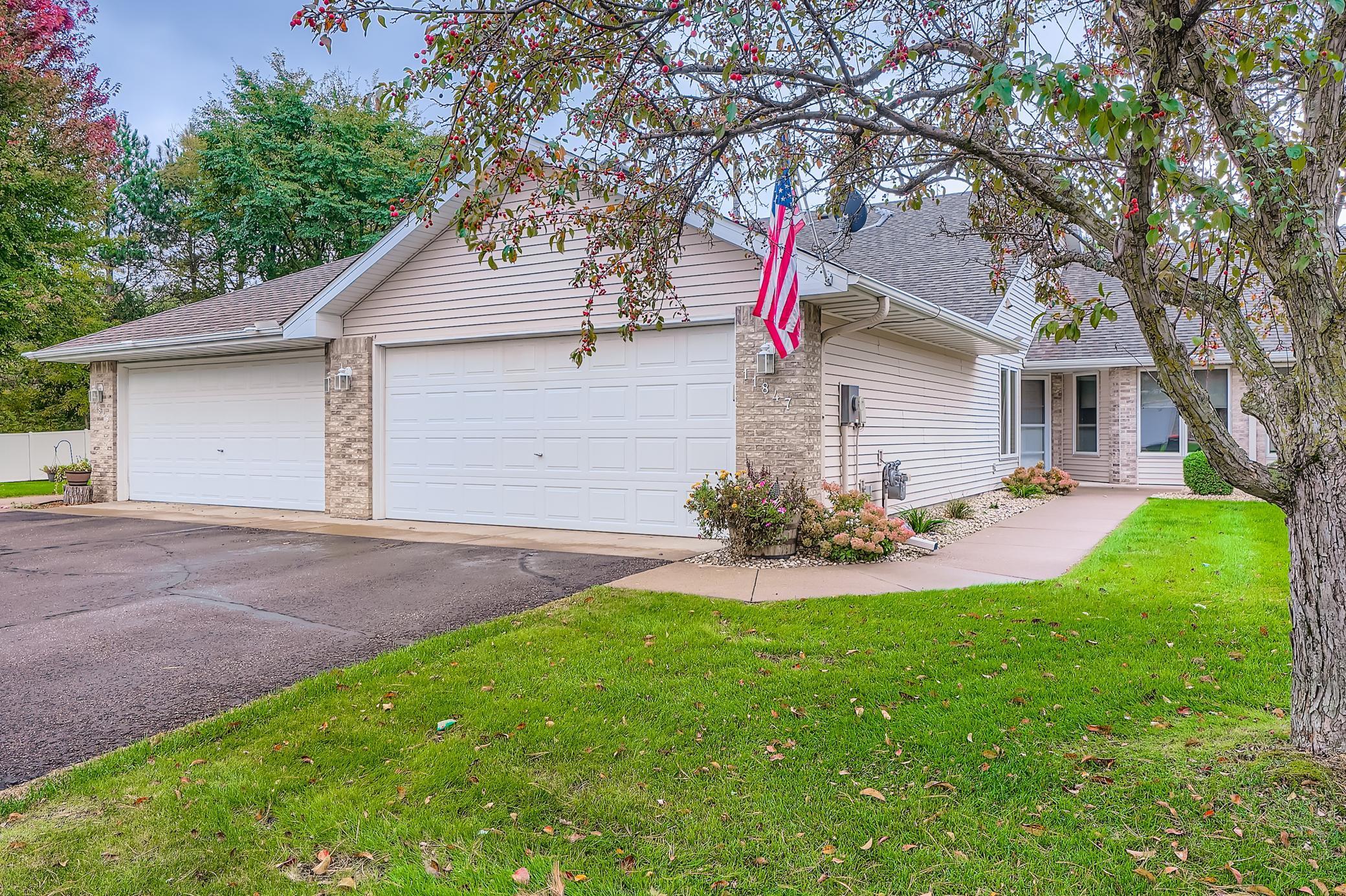11847 ABERDEEN STREET
11847 Aberdeen Street, Minneapolis (Blaine), 55449, MN
-
Price: $299,900
-
Status type: For Sale
-
City: Minneapolis (Blaine)
-
Neighborhood: Cic 15 Raintree Court T H
Bedrooms: 2
Property Size :1441
-
Listing Agent: NST16459,NST39919
-
Property type : Townhouse Side x Side
-
Zip code: 55449
-
Street: 11847 Aberdeen Street
-
Street: 11847 Aberdeen Street
Bathrooms: 2
Year: 1996
Listing Brokerage: Coldwell Banker Burnet
FEATURES
- Range
- Refrigerator
- Microwave
- Dishwasher
- Disposal
- Gas Water Heater
DETAILS
Affordable one level living in highly desirable Blaine location. Vaulted ceiling with gas burning fireplace in the large open living/dining room. Enjoy time in the sun room that steps out to your own concrete patio. The kitchen offers a dining area with large window, lots of cabinets & newer appliances. The large primary suite offers a private full bath and walk-in closet. Upgraded remodeled main bathroom with accessible shower. Freshly painted throughout.
INTERIOR
Bedrooms: 2
Fin ft² / Living Area: 1441 ft²
Below Ground Living: N/A
Bathrooms: 2
Above Ground Living: 1441ft²
-
Basement Details: None,
Appliances Included:
-
- Range
- Refrigerator
- Microwave
- Dishwasher
- Disposal
- Gas Water Heater
EXTERIOR
Air Conditioning: Central Air
Garage Spaces: 2
Construction Materials: N/A
Foundation Size: 1441ft²
Unit Amenities:
-
- Patio
- Kitchen Window
- Natural Woodwork
- Sun Room
- Washer/Dryer Hookup
Heating System:
-
- Forced Air
ROOMS
| Main | Size | ft² |
|---|---|---|
| Living Room | 16 x 13 | 256 ft² |
| Dining Room | 13 x 9 | 169 ft² |
| Kitchen | 12 x 12 | 144 ft² |
| Sun Room | 13 x 11 | 169 ft² |
| Bedroom 1 | 17 x 14 | 289 ft² |
| Bedroom 2 | 12 x 10 | 144 ft² |
| Foyer | 8 x 7 | 64 ft² |
LOT
Acres: N/A
Lot Size Dim.: N/A
Longitude: 45.1851
Latitude: -93.2322
Zoning: Residential-Single Family
FINANCIAL & TAXES
Tax year: 2025
Tax annual amount: $3,087
MISCELLANEOUS
Fuel System: N/A
Sewer System: City Sewer - In Street
Water System: City Water - In Street
ADDITIONAL INFORMATION
MLS#: NST7822248
Listing Brokerage: Coldwell Banker Burnet

ID: 4281345
Published: November 07, 2025
Last Update: November 07, 2025
Views: 1






