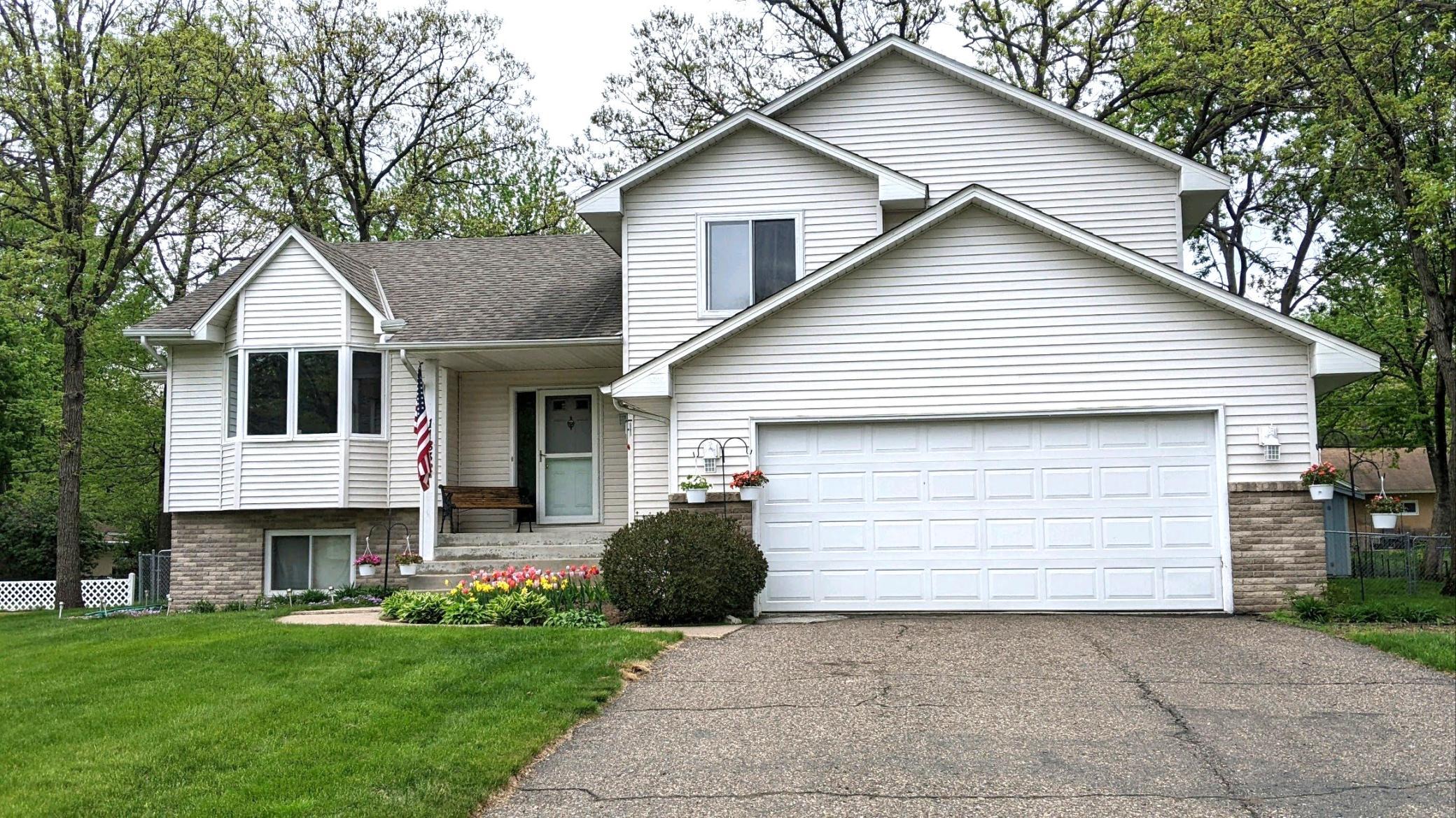11832 FLORIDA AVENUE
11832 Florida Avenue, Champlin, 55316, MN
-
Property type : Single Family Residence
-
Zip code: 55316
-
Street: 11832 Florida Avenue
-
Street: 11832 Florida Avenue
Bathrooms: 4
Year: 1991
Listing Brokerage: Real Estate Corners, Inc
FEATURES
- Range
- Refrigerator
- Washer
- Dryer
- Microwave
- Exhaust Fan
- Dishwasher
- Water Softener Owned
- Disposal
- Gas Water Heater
DETAILS
Rare Opportunity! Spacious 5BR/4BA Home in a Fantastic Price Range. This beautifully updated home is move-in ready with brand new carpet, quartz countertops and backsplash, fresh paint throughout, and a newly sealed driveway. The primary suite features a private bath and dual closets for extra convenience. Enjoy the finished basement, dedicated laundry room, and formal dining area—perfect for everyday living and entertaining. Step outside to a large deck overlooking a fenced backyard and a huge screened-in room, ideal for a hot tub or all-season relaxation. Storage abounds with an oversized two-car garage, multiple closets, and a 12x12 shed with a concrete floor and 6' roll-up door—perfect for storing an ATV or snowmobile. Located in a family-friendly cul-de-sac, just steps from Andrews Park, offering baseball and soccer fields, volleyball and pickleball courts, hockey rinks, a splash pad, and a playground. The cul-de-sac connects to the city’s extensive bike path system and is just minutes from the Park & Ride for easy commuting into Minneapolis.
INTERIOR
Bedrooms: 5
Fin ft² / Living Area: 2618 ft²
Below Ground Living: 1196ft²
Bathrooms: 4
Above Ground Living: 1422ft²
-
Basement Details: Block, Daylight/Lookout Windows, Drain Tiled, Drainage System, Walkout,
Appliances Included:
-
- Range
- Refrigerator
- Washer
- Dryer
- Microwave
- Exhaust Fan
- Dishwasher
- Water Softener Owned
- Disposal
- Gas Water Heater
EXTERIOR
Air Conditioning: Central Air
Garage Spaces: 2
Construction Materials: N/A
Foundation Size: 1422ft²
Unit Amenities:
-
- Patio
- Deck
- Porch
- Vaulted Ceiling(s)
- Washer/Dryer Hookup
- Tile Floors
- Primary Bedroom Walk-In Closet
Heating System:
-
- Forced Air
ROOMS
| Main | Size | ft² |
|---|---|---|
| Living Room | 14x14 | 196 ft² |
| Dining Room | 11x10 | 121 ft² |
| Kitchen | 11x10 | 121 ft² |
| Informal Dining Room | 13x10 | 169 ft² |
| Deck | 18x13 | 324 ft² |
| Lower | Size | ft² |
|---|---|---|
| Family Room | 21x14 | 441 ft² |
| Screened Porch | 20x16 | 400 ft² |
| Upper | Size | ft² |
|---|---|---|
| Bedroom 1 | 15x13 | 225 ft² |
| Bedroom 2 | 13x10 | 169 ft² |
| Bedroom 3 | 12x11 | 144 ft² |
| Basement | Size | ft² |
|---|---|---|
| Bedroom 4 | 13x11 | 169 ft² |
| Bedroom 5 | 11x10 | 121 ft² |
| Laundry | 19x9 | 361 ft² |
LOT
Acres: N/A
Lot Size Dim.: 82x118x80x132
Longitude: 45.1691
Latitude: -93.3635
Zoning: Residential-Single Family
FINANCIAL & TAXES
Tax year: 2025
Tax annual amount: $4,732
MISCELLANEOUS
Fuel System: N/A
Sewer System: City Sewer/Connected
Water System: City Water/Connected
ADITIONAL INFORMATION
MLS#: NST7747636
Listing Brokerage: Real Estate Corners, Inc

ID: 3745940
Published: June 05, 2025
Last Update: June 05, 2025
Views: 4






