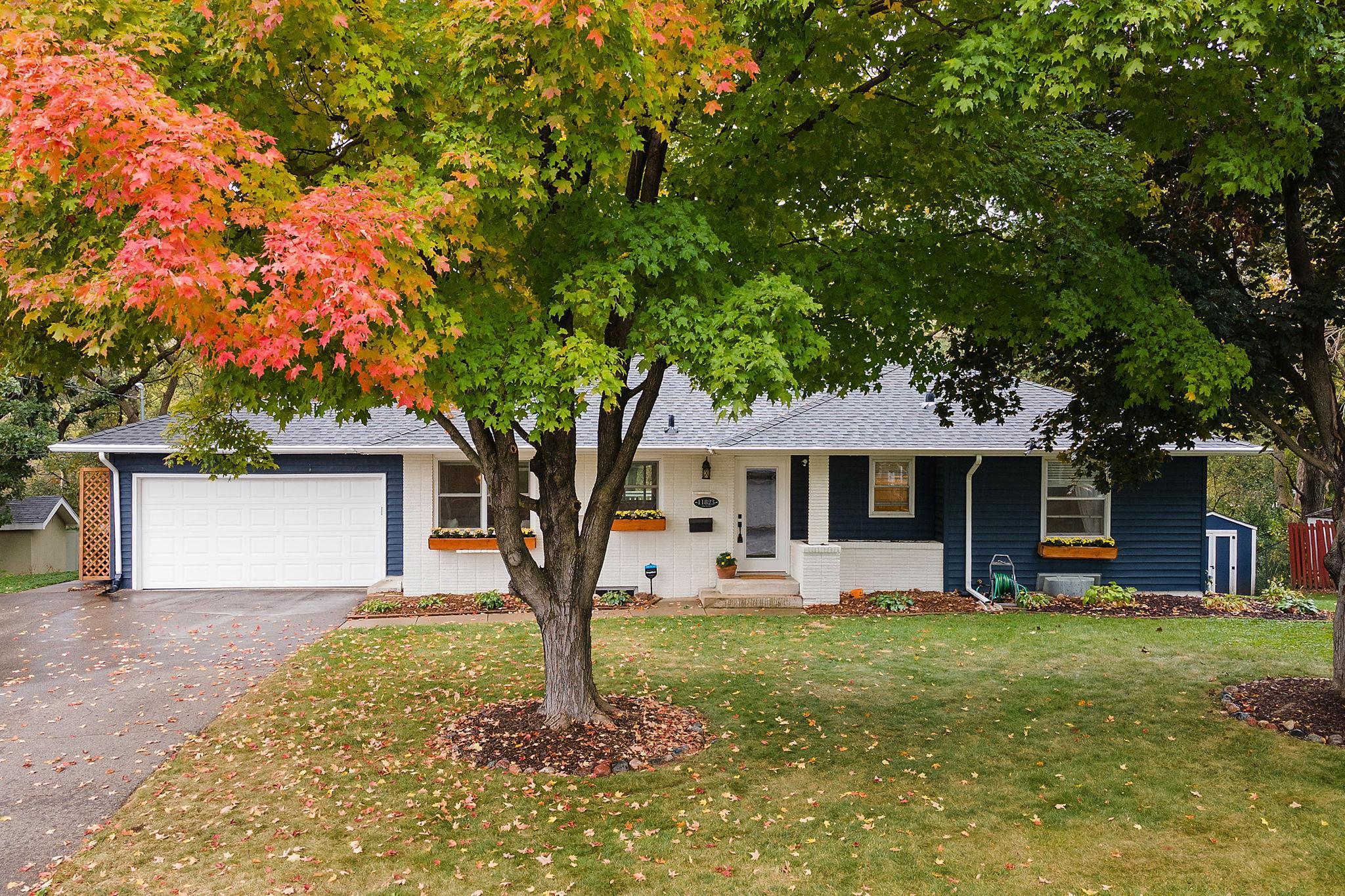11823 SHADY OAK DRIVE
11823 Shady Oak Drive, Minnetonka, 55343, MN
-
Price: $469,900
-
Status type: For Sale
-
City: Minnetonka
-
Neighborhood: Reg Land Surv 0050
Bedrooms: 3
Property Size :2244
-
Listing Agent: NST10642,NST92249
-
Property type : Single Family Residence
-
Zip code: 55343
-
Street: 11823 Shady Oak Drive
-
Street: 11823 Shady Oak Drive
Bathrooms: 2
Year: 1954
Listing Brokerage: Keller Williams Premier Realty Lake Minnetonka
FEATURES
- Range
- Refrigerator
- Washer
- Dryer
- Microwave
- Dishwasher
DETAILS
Welcome to this beautifully updated, turnkey rambler nestled on a quiet street in a convenient location! Set on a private, tree-lined lot, this home offers easy living with modern updates throughout and a brand-new kitchen that’s as functional as it is stylish. The open living and dining area captures serene woodland views, while the inviting screened-in porch and beautiful outdoor spaces provide the perfect backdrop for relaxing or entertaining. The finished walkout basement opens to a charming paver patio, extending your living space outdoors. A fourth non-conforming bedroom adds flexibility for a home office, gym, or guest suite. Incredible walkability to Shady Oak Beach and downtown Hopkins, where you’ll find restaurants, shopping, breweries, and theaters. With regional trails steps away, this home offers the ideal combination of comfort, privacy, and convenience!
INTERIOR
Bedrooms: 3
Fin ft² / Living Area: 2244 ft²
Below Ground Living: 1018ft²
Bathrooms: 2
Above Ground Living: 1226ft²
-
Basement Details: Daylight/Lookout Windows, Finished, Full, Walkout,
Appliances Included:
-
- Range
- Refrigerator
- Washer
- Dryer
- Microwave
- Dishwasher
EXTERIOR
Air Conditioning: Central Air
Garage Spaces: 2
Construction Materials: N/A
Foundation Size: 1226ft²
Unit Amenities:
-
- Kitchen Window
- Deck
- Porch
- Washer/Dryer Hookup
- Tile Floors
- Main Floor Primary Bedroom
Heating System:
-
- Forced Air
ROOMS
| Main | Size | ft² |
|---|---|---|
| Living Room | 14.1 x 13 | 198.58 ft² |
| Dining Room | 7.9 x 13 | 61.23 ft² |
| Den | 13.8 x 11.11 | 162.86 ft² |
| Kitchen | 9.7 x 8.2 | 78.26 ft² |
| Foyer | 4.11 x 12 | 20.21 ft² |
| Bathroom | 7.6 x 8.4 | 62.5 ft² |
| Bedroom 1 | 10.7 x 13.11 | 147.28 ft² |
| Bedroom 2 | 14 x 10.5 | 145.83 ft² |
| Bedroom 3 | 10.11 x 10.5 | 113.72 ft² |
| Screened Porch | 12.8 x 13.6 | 171 ft² |
| Deck | 47.11 x 17.9 | 850.52 ft² |
| Garage | 19.4 x 20.5 | 394.72 ft² |
| Lower | Size | ft² |
|---|---|---|
| Recreation Room | 44.2 x 14.9 | 651.46 ft² |
| Utility Room | 29.9 x 11.8 | 347.08 ft² |
| Bathroom | 6.6 x 5.7 | 36.29 ft² |
| Bedroom 4 | 14 x 13.9 | 192.5 ft² |
LOT
Acres: N/A
Lot Size Dim.: 106x209x100x176
Longitude: 44.9175
Latitude: -93.4306
Zoning: Residential-Single Family
FINANCIAL & TAXES
Tax year: 2025
Tax annual amount: $5,106
MISCELLANEOUS
Fuel System: N/A
Sewer System: City Sewer/Connected
Water System: City Water/Connected
ADDITIONAL INFORMATION
MLS#: NST7814724
Listing Brokerage: Keller Williams Premier Realty Lake Minnetonka

ID: 4215417
Published: October 15, 2025
Last Update: October 15, 2025
Views: 2






