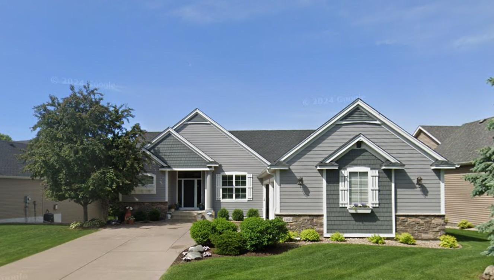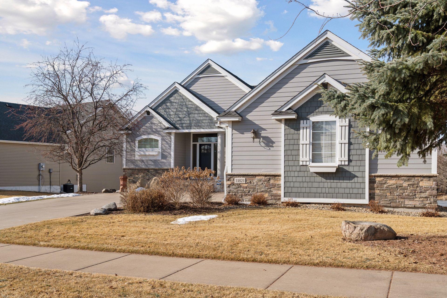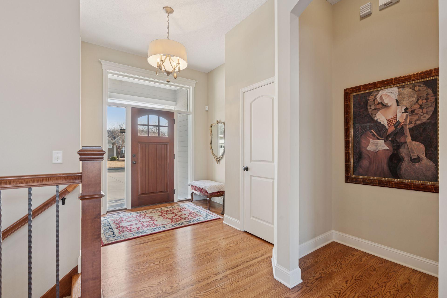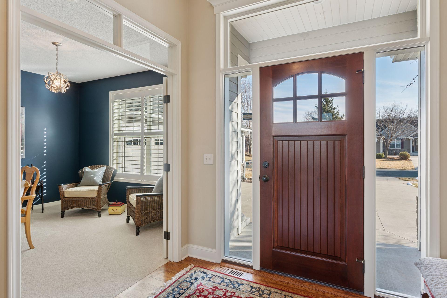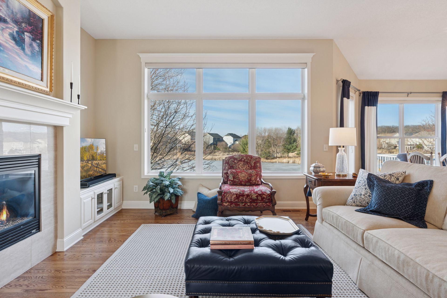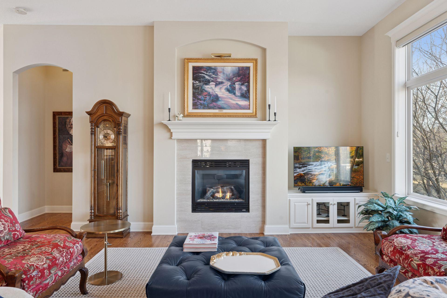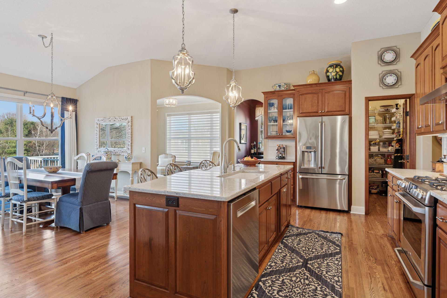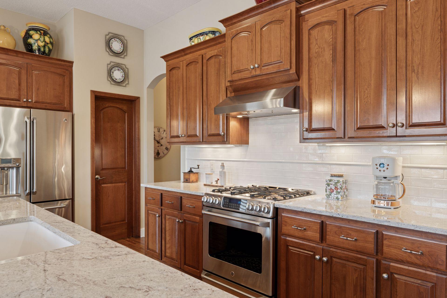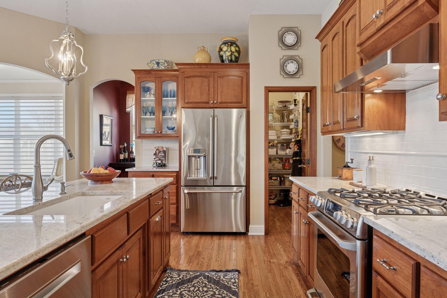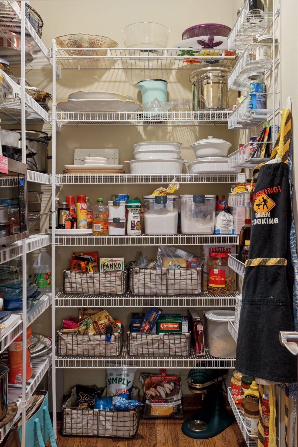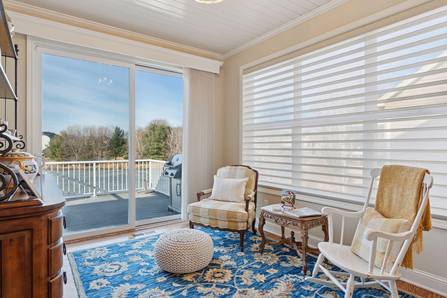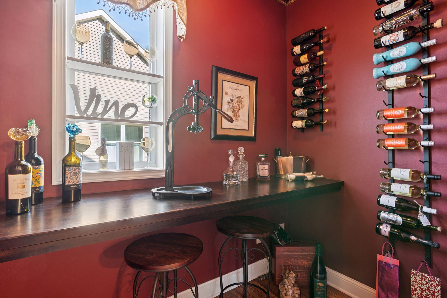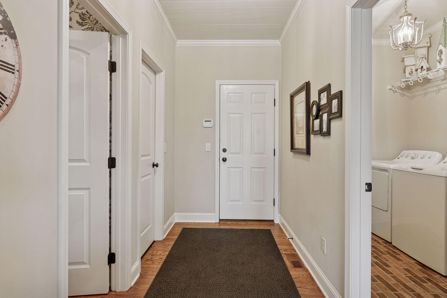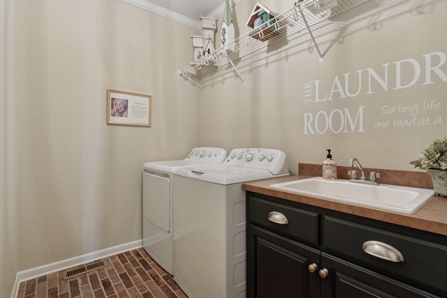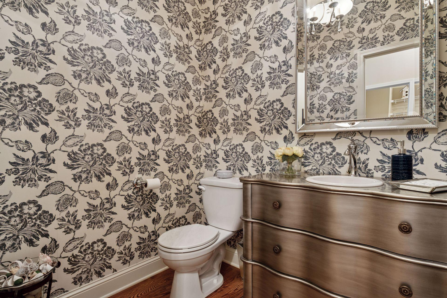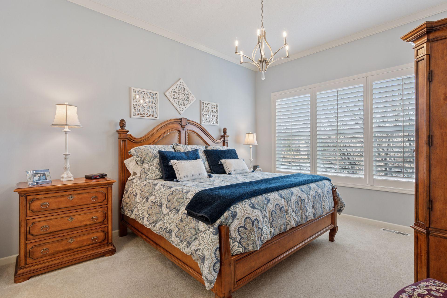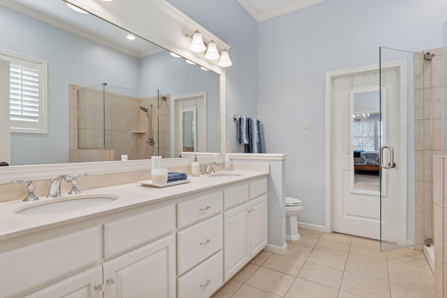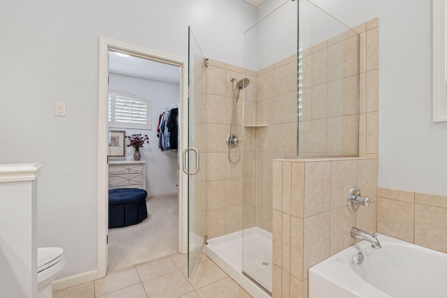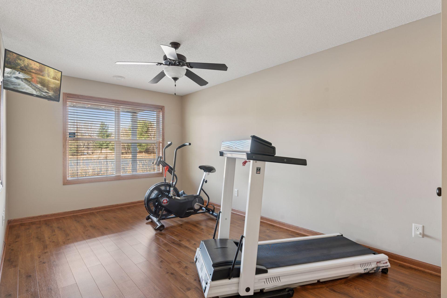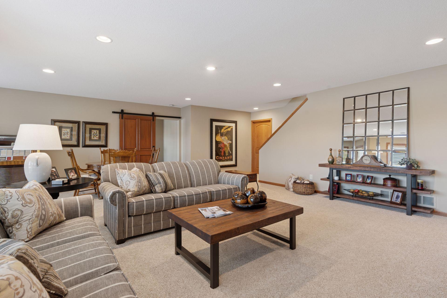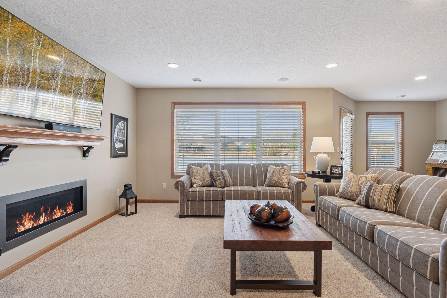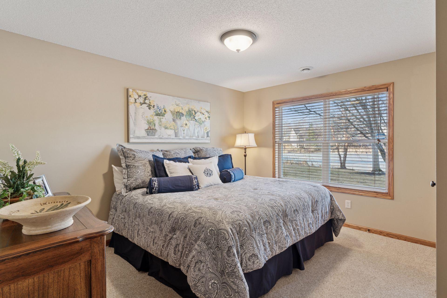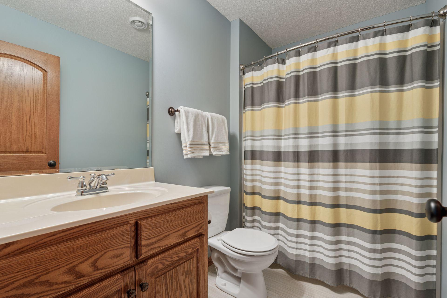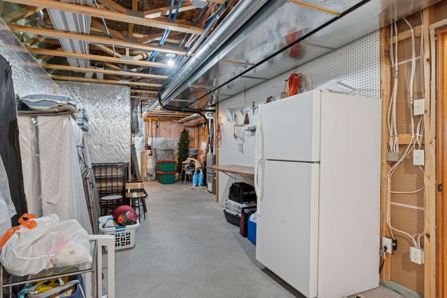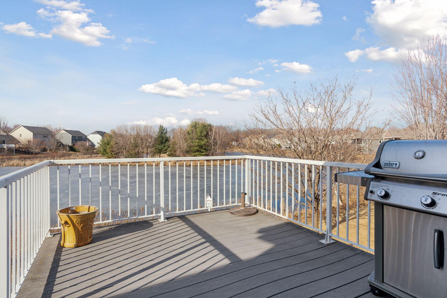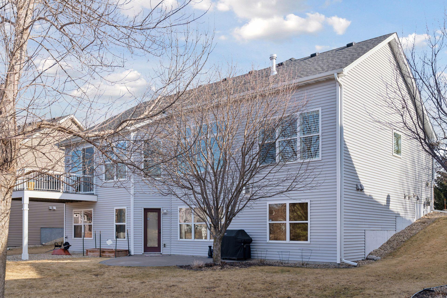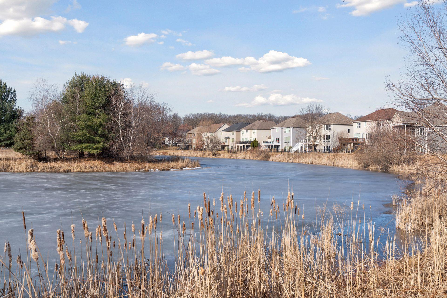11821 NAPLES CIRCLE
11821 Naples Circle, Blaine, 55449, MN
-
Price: $695,000
-
Status type: For Sale
-
City: Blaine
-
Neighborhood: The Lakes Of Radisson 33rd Add
Bedrooms: 4
Property Size :2764
-
Listing Agent: NST16444,NST47190
-
Property type : Townhouse Detached
-
Zip code: 55449
-
Street: 11821 Naples Circle
-
Street: 11821 Naples Circle
Bathrooms: 3
Year: 2008
Listing Brokerage: Edina Realty, Inc.
FEATURES
- Range
- Refrigerator
- Washer
- Dryer
- Microwave
- Exhaust Fan
- Dishwasher
- Water Softener Owned
- Disposal
- Air-To-Air Exchanger
- Double Oven
- Stainless Steel Appliances
DETAILS
Maintenance Free Living at its best! Beautiful Detached Town Home with High End Finishes Including Cherry Trim, Railings & Cabinets located in the Desirable Cottages of Aspen Woods located in The Lakes of Radisson. Professionally Landscaped Lot. Spacious Foyer, private Home Office. Sun-filled Rooms overlooking a large Pond with beautiful Views. Open floor plan with gleaming Hardwood Floors a wall of windows (3M Tinted) in the Great Room with Gas Fireplace, Dining Area Open to The Cabinet Filled Kitchen with Custom Cabinets, Huge Center Island, Granite Counters, Wine Room & Walk-In Pantry. The Sunroom leads out to a Maintenance Free Deck for leisure & Grilling. Spacious Main Floor Laundry & a Classy ½ Bath with Bowl Sink & Custom Wallpaper. The Primary Bedroom also has Pond views, a Walk-In Closet & Luxury Ceramic Tiled Bathroom with a large Vanity, Separate Bathtub & Shower. The Finished Lower Level is complete with 2 more Bedrooms (one has wood flooring & used as an Exercise Room) a Fireplace, Another Full Bath, Tons of Storage & Walks Out to The Back Yard Patio. Move In & Enjoy - Perfect!
INTERIOR
Bedrooms: 4
Fin ft² / Living Area: 2764 ft²
Below Ground Living: 990ft²
Bathrooms: 3
Above Ground Living: 1774ft²
-
Basement Details: Daylight/Lookout Windows, Drain Tiled, Egress Window(s), Finished, Full, Concrete, Storage Space, Walkout,
Appliances Included:
-
- Range
- Refrigerator
- Washer
- Dryer
- Microwave
- Exhaust Fan
- Dishwasher
- Water Softener Owned
- Disposal
- Air-To-Air Exchanger
- Double Oven
- Stainless Steel Appliances
EXTERIOR
Air Conditioning: Central Air,Zoned
Garage Spaces: 3
Construction Materials: N/A
Foundation Size: 1774ft²
Unit Amenities:
-
- Patio
- Deck
- Porch
- Natural Woodwork
- Hardwood Floors
- Sun Room
- Walk-In Closet
- Washer/Dryer Hookup
- In-Ground Sprinkler
- Paneled Doors
- Panoramic View
- Cable
- Kitchen Center Island
- Tile Floors
- Main Floor Primary Bedroom
- Primary Bedroom Walk-In Closet
Heating System:
-
- Forced Air
- Zoned
ROOMS
| Main | Size | ft² |
|---|---|---|
| Living Room | 18x14 | 324 ft² |
| Dining Room | 11x12 | 121 ft² |
| Kitchen | 10x14 | 100 ft² |
| Sun Room | 12x10 | 144 ft² |
| Office | 13x11 | 169 ft² |
| Bedroom 1 | 13x15 | 169 ft² |
| Deck | 12x10 | 144 ft² |
| Lower | Size | ft² |
|---|---|---|
| Family Room | 19x24 | 361 ft² |
| Bedroom 2 | 16x10 | 256 ft² |
| Bedroom 3 | 13x11 | 169 ft² |
| Patio | 19x15 | 361 ft² |
LOT
Acres: N/A
Lot Size Dim.: 91x153x58x157
Longitude: 45.1847
Latitude: -93.1826
Zoning: Residential-Single Family
FINANCIAL & TAXES
Tax year: 2025
Tax annual amount: $7,264
MISCELLANEOUS
Fuel System: N/A
Sewer System: City Sewer/Connected
Water System: City Water/Connected
ADITIONAL INFORMATION
MLS#: NST7717682
Listing Brokerage: Edina Realty, Inc.

ID: 3526644
Published: April 04, 2025
Last Update: April 04, 2025
Views: 19


