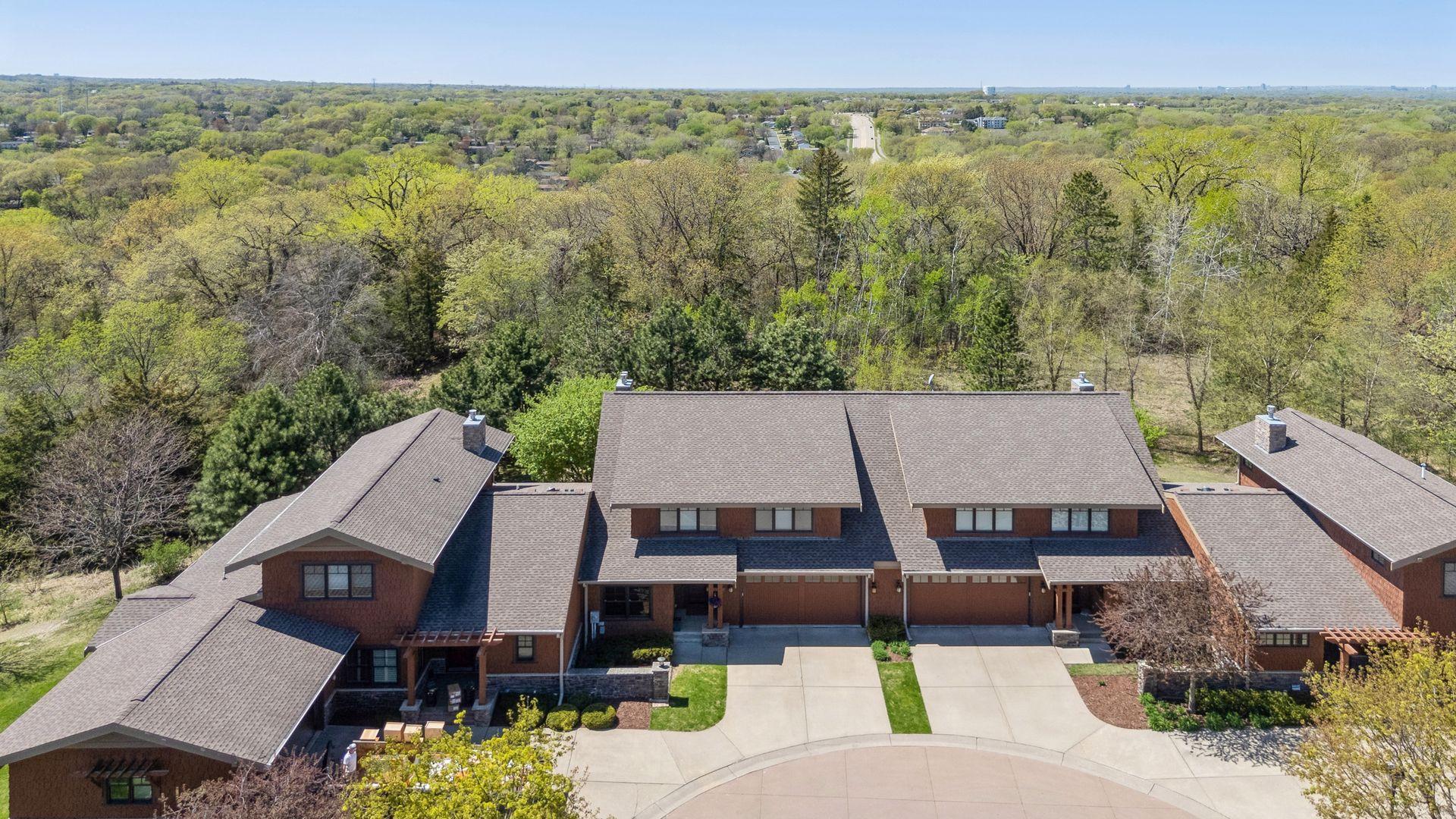1182 LEXINGTON RIDGE COURT
1182 Lexington Ridge Court, Eagan, 55123, MN
-
Price: $795,000
-
Status type: For Sale
-
City: Eagan
-
Neighborhood: Lexington Ridge
Bedrooms: 4
Property Size :4496
-
Listing Agent: NST16629,NST47752
-
Property type : Townhouse Side x Side
-
Zip code: 55123
-
Street: 1182 Lexington Ridge Court
-
Street: 1182 Lexington Ridge Court
Bathrooms: 4
Year: 2005
Listing Brokerage: Edina Realty, Inc.
FEATURES
- Range
- Refrigerator
- Washer
- Dryer
- Microwave
- Exhaust Fan
- Dishwasher
- Water Softener Owned
- Disposal
- Air-To-Air Exchanger
- Electric Water Heater
- Wine Cooler
- ENERGY STAR Qualified Appliances
- Stainless Steel Appliances
DETAILS
Stunning townhouse at the end of a cul-de-sac backing to Caponi Art Park! No neighbors out your back door! Sit on your patio or deck and watch the wildlife wander through. So many updates in the last 2 years ... From new kitchen appliances to new washer and dryer, to renovated kitchen with new backsplash, center island sink, faucet and counters, new lighting, refinished hardwood floors! This home offers lower level entertaining with wet bar, home theatre, billiard room and more! new projector and theatre system in theatre room! Hall bath redone in 2022 with new lights, fixtures sinks and faucets! Exterior redone ... and the list goes on! Redone primary bath, new patio doors off kitchen, new garage door and springs, etc. 2 home offices - one on the main level and one with skylights and fireplace on the upper level...both can be closed off or privacy and work from home! Roof 2018, new A/C & H2O softener 2021, new carpet UL/ML 2020, entire complex painted 2022.
INTERIOR
Bedrooms: 4
Fin ft² / Living Area: 4496 ft²
Below Ground Living: 1470ft²
Bathrooms: 4
Above Ground Living: 3026ft²
-
Basement Details: Block, Finished, Full, Storage Space, Sump Pump,
Appliances Included:
-
- Range
- Refrigerator
- Washer
- Dryer
- Microwave
- Exhaust Fan
- Dishwasher
- Water Softener Owned
- Disposal
- Air-To-Air Exchanger
- Electric Water Heater
- Wine Cooler
- ENERGY STAR Qualified Appliances
- Stainless Steel Appliances
EXTERIOR
Air Conditioning: Central Air
Garage Spaces: 2
Construction Materials: N/A
Foundation Size: 1998ft²
Unit Amenities:
-
- Patio
- Kitchen Window
- Deck
- Natural Woodwork
- Hardwood Floors
- Ceiling Fan(s)
- Walk-In Closet
- Washer/Dryer Hookup
- Security System
- In-Ground Sprinkler
- Exercise Room
- Kitchen Center Island
- French Doors
- Wet Bar
- Tile Floors
- Primary Bedroom Walk-In Closet
Heating System:
-
- Forced Air
ROOMS
| Main | Size | ft² |
|---|---|---|
| Living Room | n/a | 0 ft² |
| Family Room | 17x17 | 289 ft² |
| Dining Room | 12x11 | 144 ft² |
| Kitchen | 20x13 | 400 ft² |
| Office | 14x10 | 196 ft² |
| Patio | 14x12 | 196 ft² |
| Laundry | 8x7 | 64 ft² |
| Upper | Size | ft² |
|---|---|---|
| Bedroom 1 | 20x17 | 400 ft² |
| Bedroom 2 | 12x12 | 144 ft² |
| Bedroom 3 | 12x12 | 144 ft² |
| Den | 14x11 | 196 ft² |
| Lower | Size | ft² |
|---|---|---|
| Bedroom 4 | 15x12 | 225 ft² |
| Family Room | 27x22 | 729 ft² |
| Media Room | 17x17 | 289 ft² |
LOT
Acres: N/A
Lot Size Dim.: N/A
Longitude: 44.8037
Latitude: -93.151
Zoning: Residential-Single Family
FINANCIAL & TAXES
Tax year: 2025
Tax annual amount: $6,402
MISCELLANEOUS
Fuel System: N/A
Sewer System: City Sewer/Connected
Water System: City Water/Connected
ADDITIONAL INFORMATION
MLS#: NST7719151
Listing Brokerage: Edina Realty, Inc.

ID: 3648768
Published: May 07, 2025
Last Update: May 07, 2025
Views: 13






