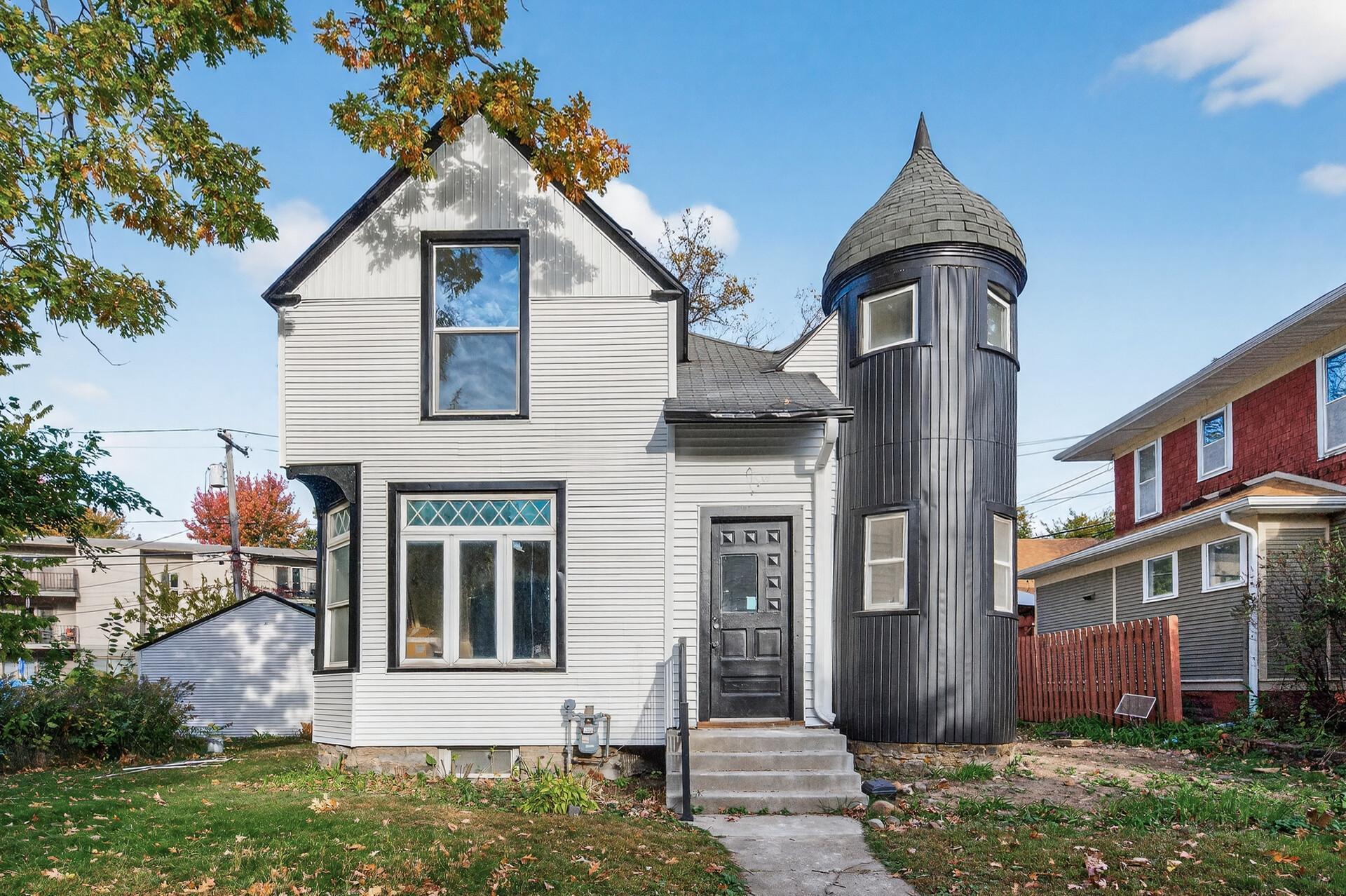1181 RAYMOND AVENUE
1181 Raymond Avenue, Saint Paul, 55108, MN
-
Price: $499,000
-
Status type: For Sale
-
City: Saint Paul
-
Neighborhood: St. Anthony Park
Bedrooms: 6
Property Size :2631
-
Listing Agent: NST25717,NST76418
-
Property type : Single Family Residence
-
Zip code: 55108
-
Street: 1181 Raymond Avenue
-
Street: 1181 Raymond Avenue
Bathrooms: 3
Year: 1886
Listing Brokerage: RE/MAX Results
FEATURES
- Range
- Refrigerator
- Washer
- Dryer
- Gas Water Heater
DETAILS
Step into timeless charm and modern comfort at this beautifully remodeled St. Paul home! Offering 6 bedrooms, 3 bathrooms, and both an attached 1-car and detached 2-car garage, this spacious residence blends historic character with thoughtful updates throughout. From the moment you arrive, the home’s striking turret captures your attention — adding a storybook touch to the exterior and a unique architectural feature inside. The main level showcases bright, open living spaces with fresh finishes, a stunning kitchen with updated cabinetry and appliances, and plenty of room to gather and entertain. Each bedroom feels warm and inviting, while the remodeled bathrooms bring a modern touch of luxury. Enjoy flexible spaces perfect for a home office, hobby room, or guest suite. Ideally located near the MN State Fair Grounds, U of M St. Paul campus, and transit - this move-in-ready gem combines character, convenience, and style in one unforgettable package!
INTERIOR
Bedrooms: 6
Fin ft² / Living Area: 2631 ft²
Below Ground Living: 602ft²
Bathrooms: 3
Above Ground Living: 2029ft²
-
Basement Details: Egress Window(s), Finished, Full,
Appliances Included:
-
- Range
- Refrigerator
- Washer
- Dryer
- Gas Water Heater
EXTERIOR
Air Conditioning: None
Garage Spaces: 3
Construction Materials: N/A
Foundation Size: 900ft²
Unit Amenities:
-
- Kitchen Window
- Deck
- Washer/Dryer Hookup
- Main Floor Primary Bedroom
Heating System:
-
- Gravity
ROOMS
| Main | Size | ft² |
|---|---|---|
| Living Room | 13x14 | 169 ft² |
| Dining Room | 15x14 | 225 ft² |
| Kitchen | 13x16 | 169 ft² |
| Bedroom 4 | 13x14 | 169 ft² |
| Foyer | 8x10 | 64 ft² |
| Upper | Size | ft² |
|---|---|---|
| Bedroom 1 | 27x12 | 729 ft² |
| Bedroom 2 | 14x13 | 196 ft² |
| Bedroom 3 | 10x11 | 100 ft² |
| Lower | Size | ft² |
|---|---|---|
| Bedroom 5 | 13x10 | 169 ft² |
| Bedroom 6 | 13x8 | 169 ft² |
LOT
Acres: N/A
Lot Size Dim.: 76 x 102
Longitude: 44.9769
Latitude: -93.1908
Zoning: Residential-Single Family
FINANCIAL & TAXES
Tax year: 2025
Tax annual amount: $4,902
MISCELLANEOUS
Fuel System: N/A
Sewer System: City Sewer/Connected
Water System: City Water/Connected
ADDITIONAL INFORMATION
MLS#: NST7827349
Listing Brokerage: RE/MAX Results

ID: 4295408
Published: November 13, 2025
Last Update: November 13, 2025
Views: 1






