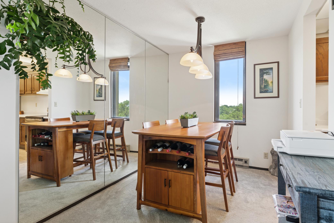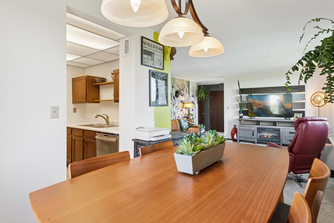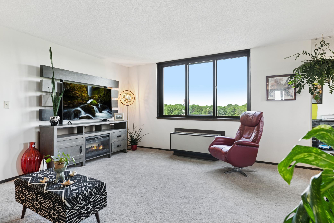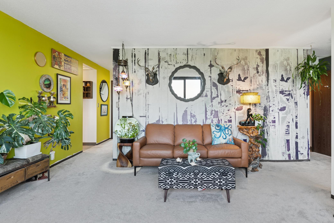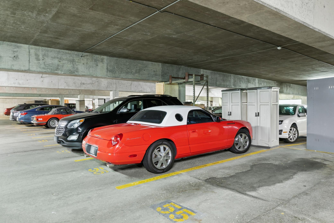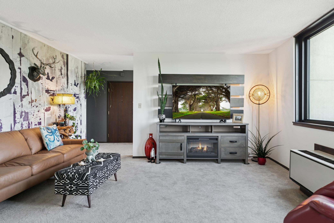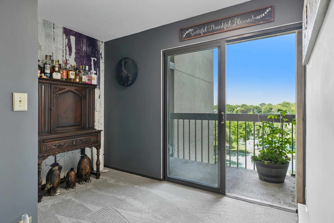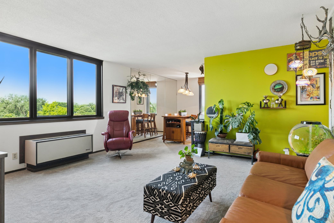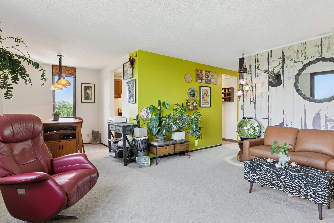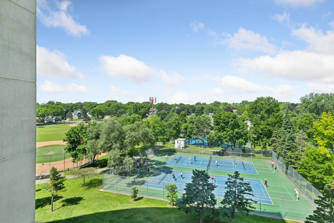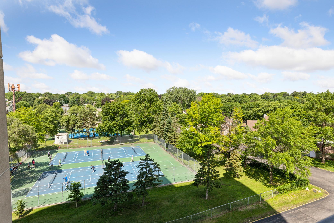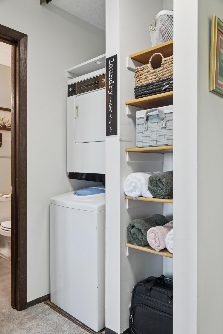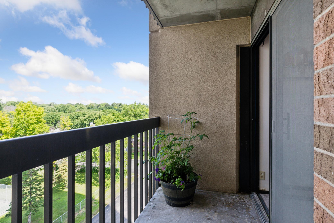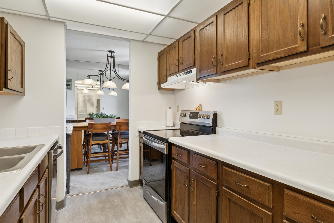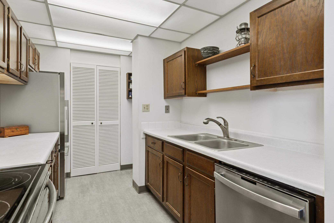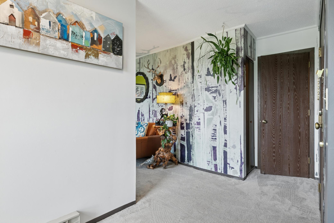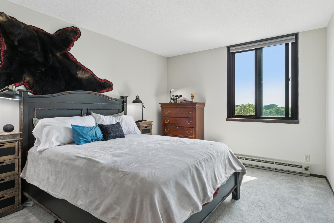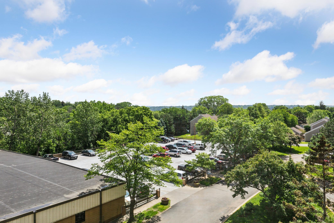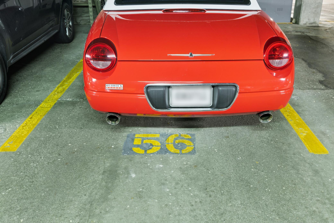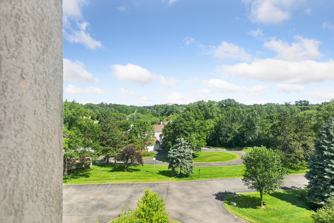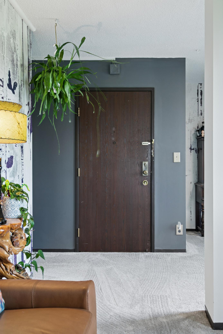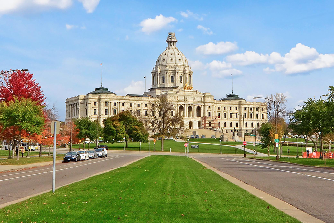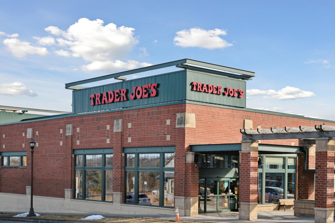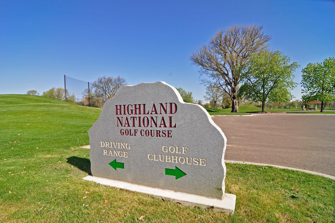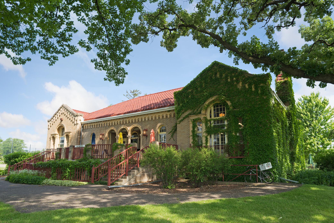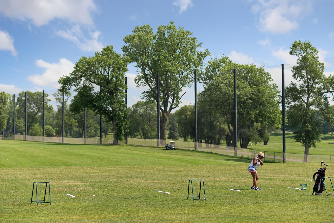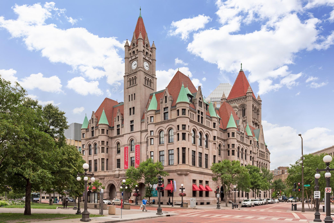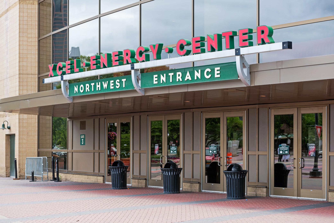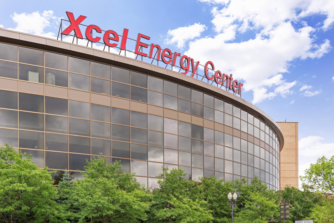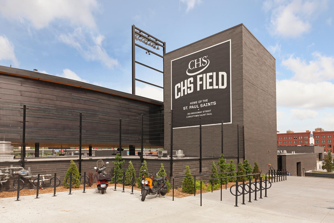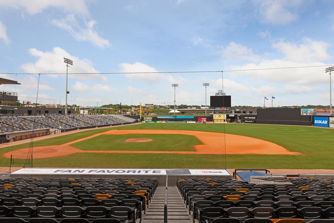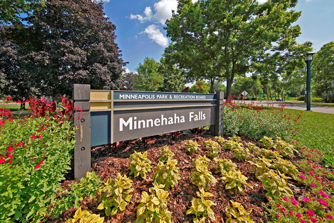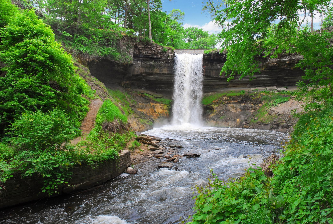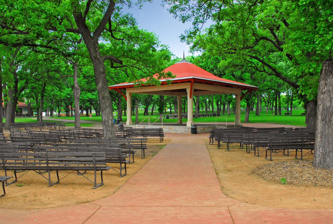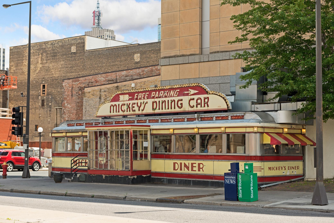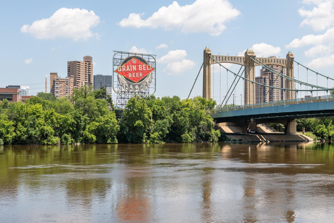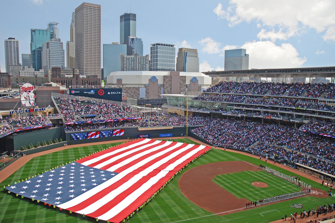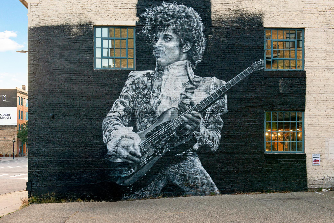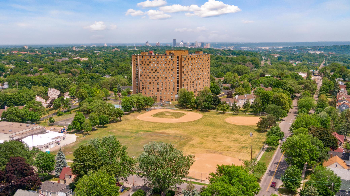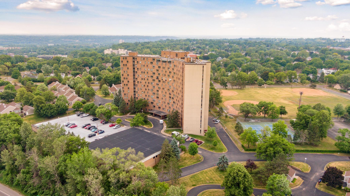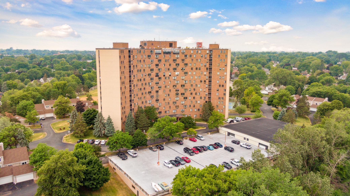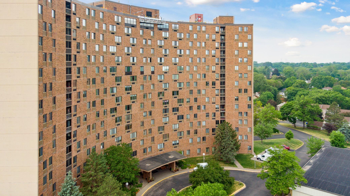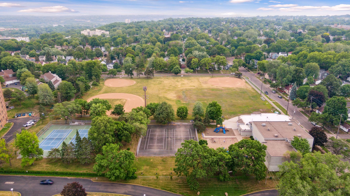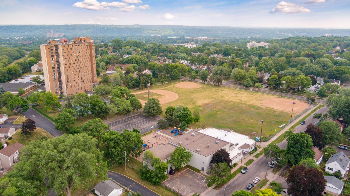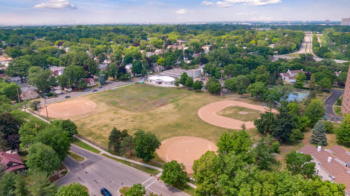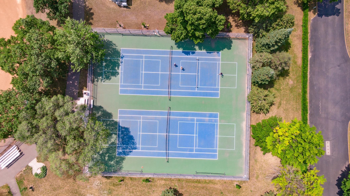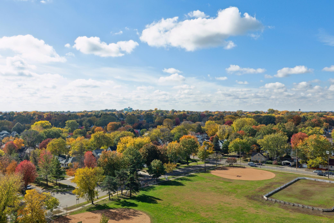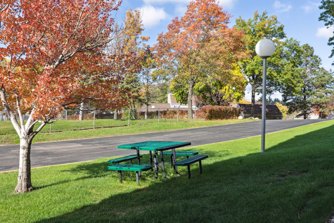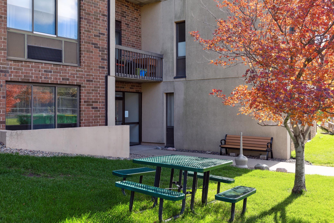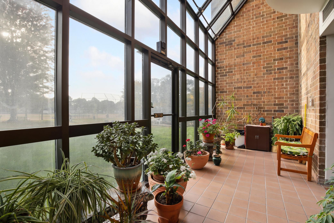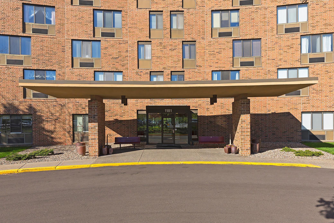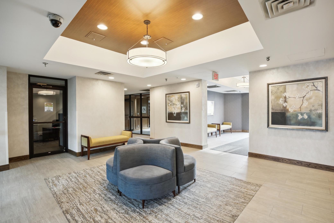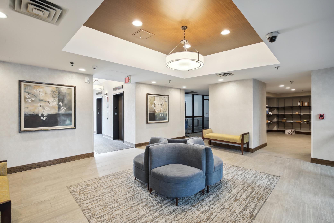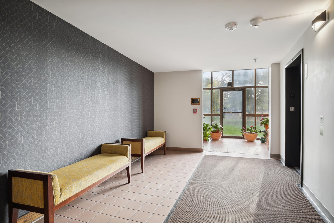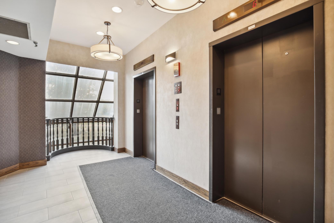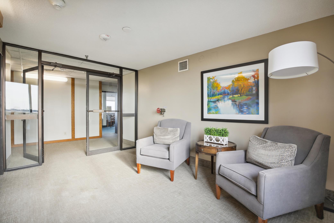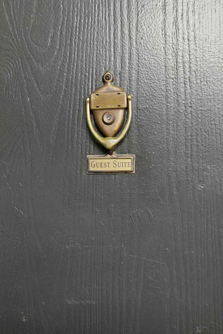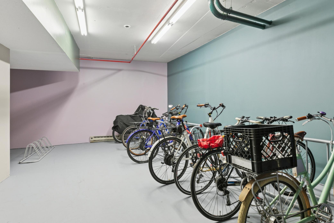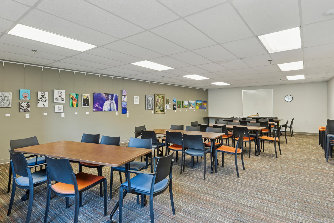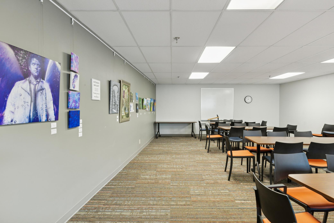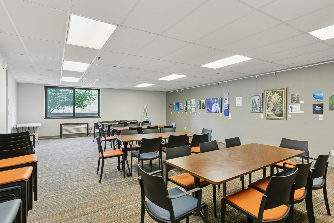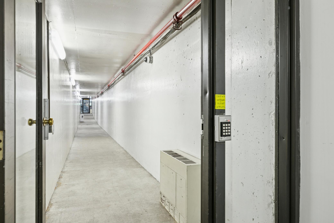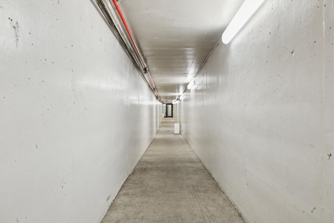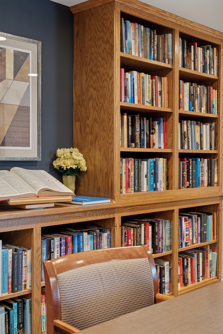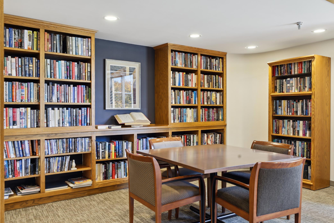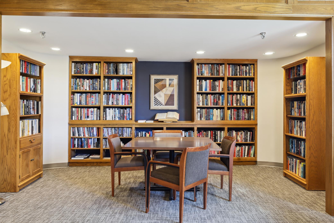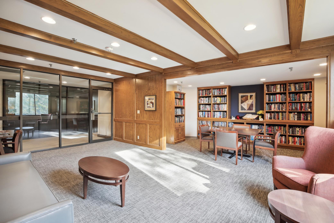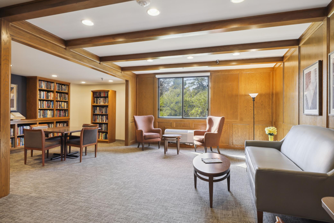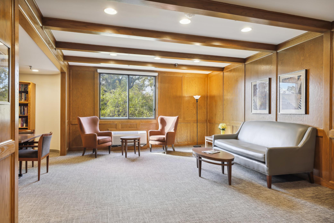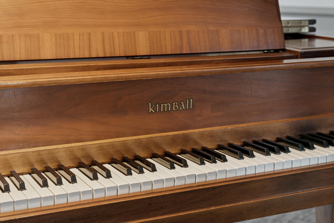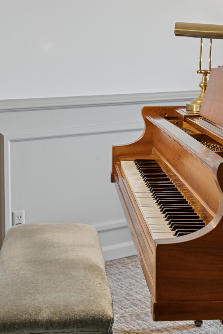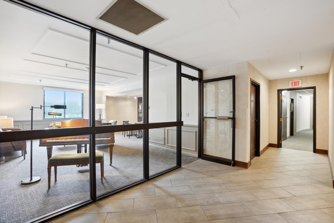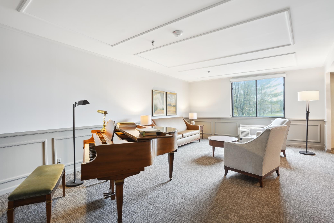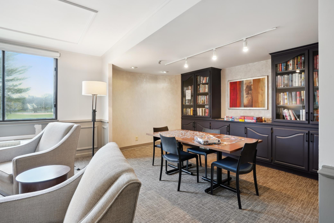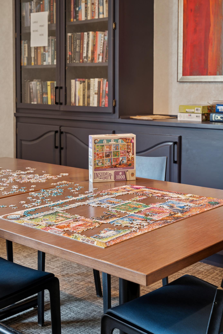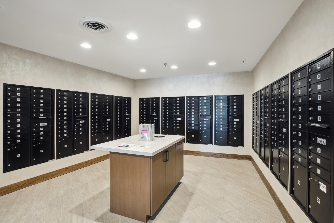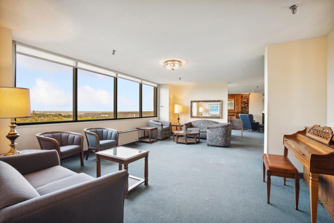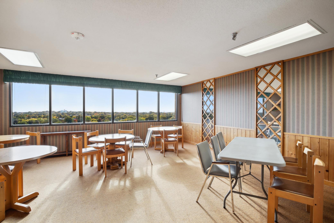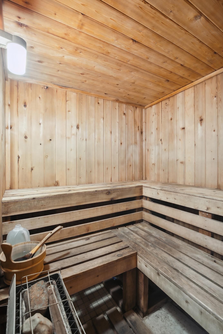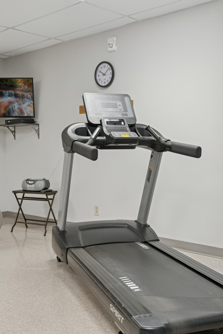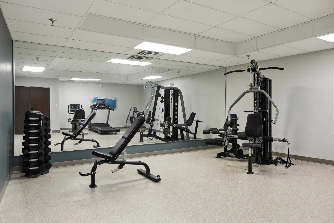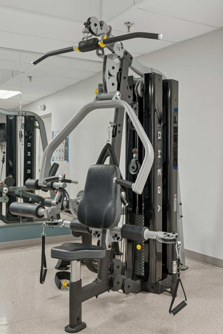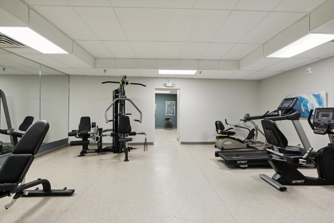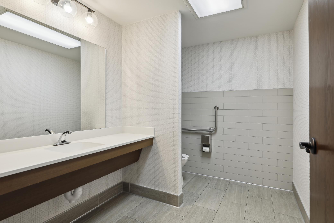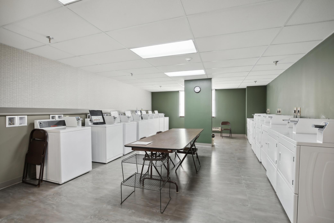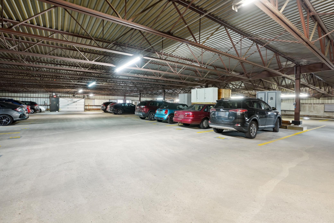1181 EDGCUMBE ROAD
1181 Edgcumbe Road, Saint Paul, 55105, MN
-
Price: $148,000
-
Status type: For Sale
-
City: Saint Paul
-
Neighborhood: Macalester-Groveland
Bedrooms: 2
Property Size :911
-
Listing Agent: NST16650,NST52812
-
Property type : High Rise
-
Zip code: 55105
-
Street: 1181 Edgcumbe Road
-
Street: 1181 Edgcumbe Road
Bathrooms: 2
Year: 1978
Listing Brokerage: Edina Realty, Inc.
FEATURES
- Range
- Refrigerator
- Washer
- Dryer
- Microwave
- Exhaust Fan
- Dishwasher
- Gas Water Heater
- Stainless Steel Appliances
DETAILS
High demand end unit condo with west-facing deck, overlooking the five acre park. Enjoy windows on three sides. The seller will be paying off the $20,000 new window assessment at closing. Newer stainless-steel appliances and electrical breaker box. Owned premier attached parking stall #56 included with this condo. Rentals are allowed if approved by the association. Age 55+ building but allows up to 20% under 55 & currently there is room under the cap. Common rooms to use in the building music room, 17th floor party room, library, sauna, exercise room, and solarium. In your backyard is a beautiful park with ball fields, pickleball courts, tennis courts, playgrounds and ice rinks in the winter months.
INTERIOR
Bedrooms: 2
Fin ft² / Living Area: 911 ft²
Below Ground Living: N/A
Bathrooms: 2
Above Ground Living: 911ft²
-
Basement Details: Block, Full, Concrete,
Appliances Included:
-
- Range
- Refrigerator
- Washer
- Dryer
- Microwave
- Exhaust Fan
- Dishwasher
- Gas Water Heater
- Stainless Steel Appliances
EXTERIOR
Air Conditioning: Heat Pump,Wall Unit(s)
Garage Spaces: 1
Construction Materials: N/A
Foundation Size: 911ft²
Unit Amenities:
-
- Patio
- Deck
- Balcony
- Washer/Dryer Hookup
- Panoramic View
- Cable
Heating System:
-
- Baseboard
- Heat Pump
ROOMS
| Main | Size | ft² |
|---|---|---|
| Living Room | 15x14 | 225 ft² |
| Dining Room | 10x8 | 100 ft² |
| Kitchen | 12x8 | 144 ft² |
| Bedroom 1 | 12x11 | 144 ft² |
| Bedroom 2 | 12x10 | 144 ft² |
| Deck | 10x4 | 100 ft² |
| Den | 10x6 | 100 ft² |
LOT
Acres: N/A
Lot Size Dim.: Common
Longitude: 44.9321
Latitude: -93.1488
Zoning: Residential-Single Family
FINANCIAL & TAXES
Tax year: 2025
Tax annual amount: $2,008
MISCELLANEOUS
Fuel System: N/A
Sewer System: City Sewer/Connected,City Sewer - In Street
Water System: City Water/Connected,City Water - In Street
ADDITIONAL INFORMATION
MLS#: NST7757609
Listing Brokerage: Edina Realty, Inc.

ID: 3793103
Published: June 12, 2025
Last Update: June 12, 2025
Views: 2


