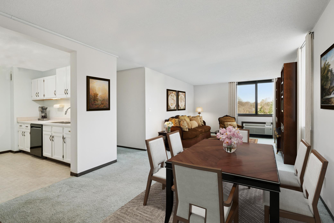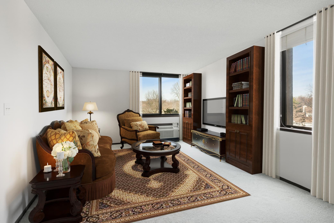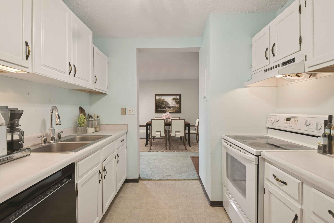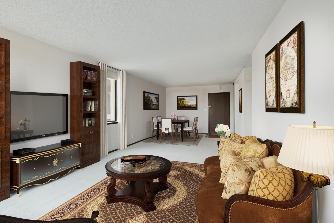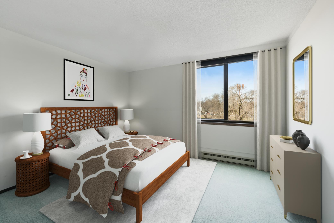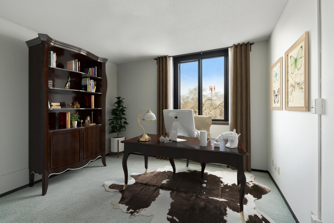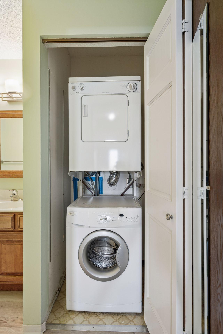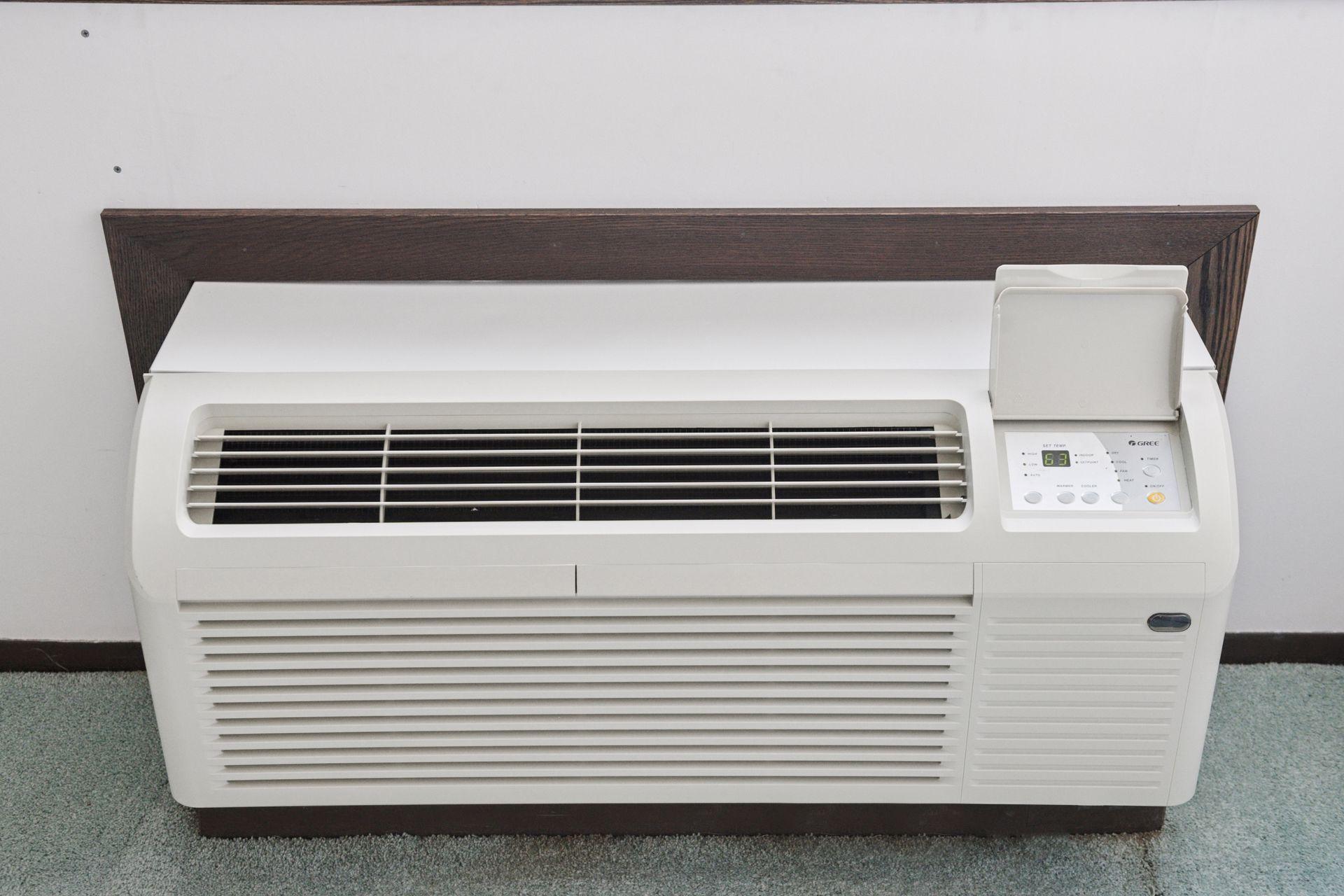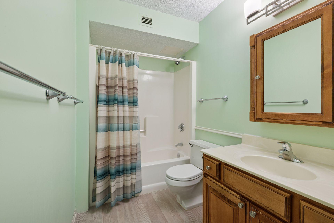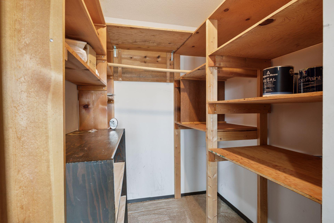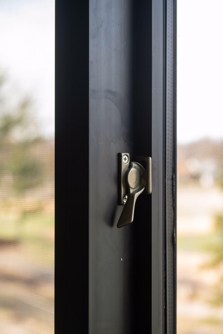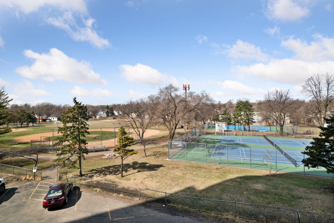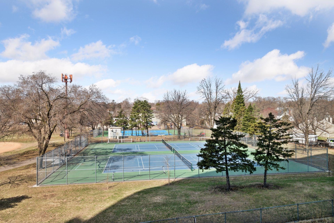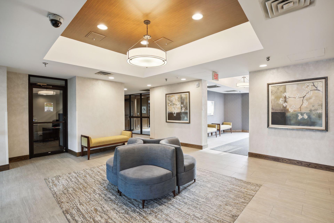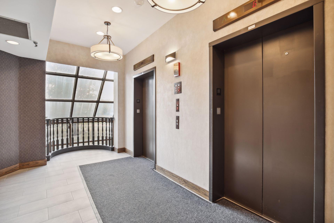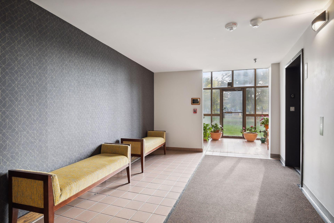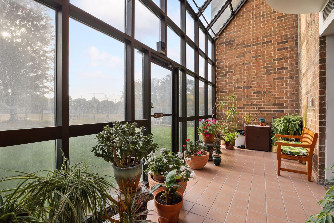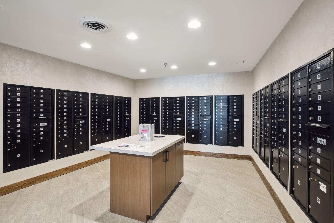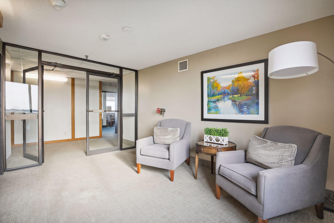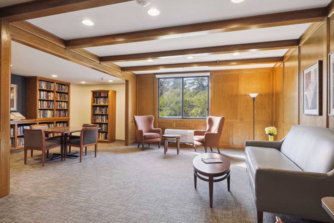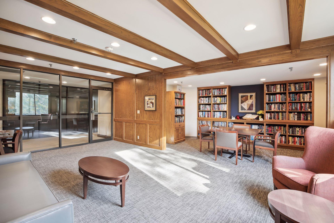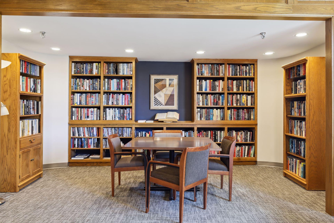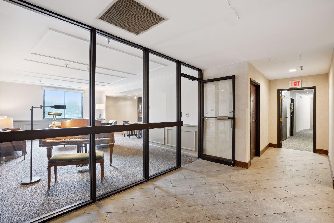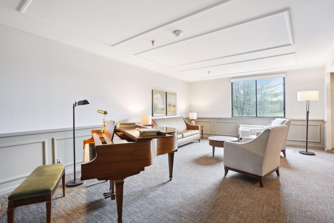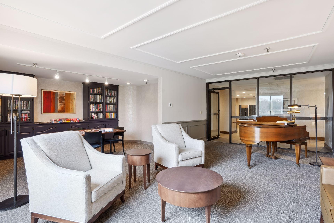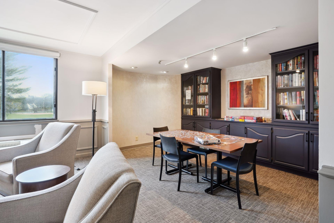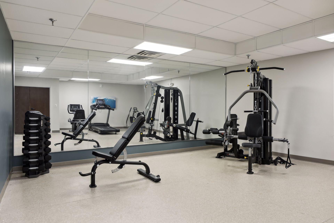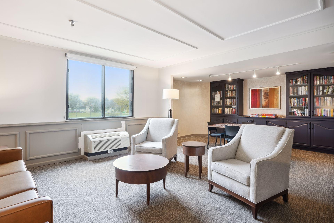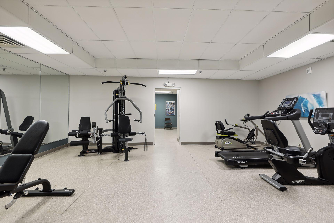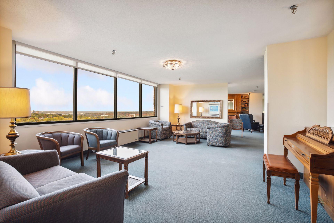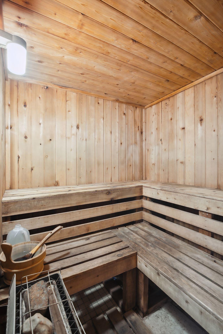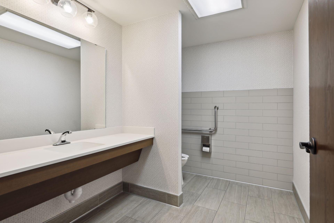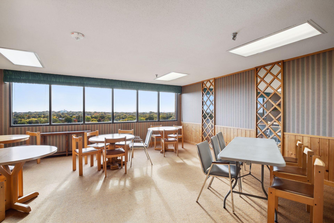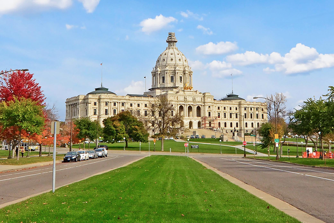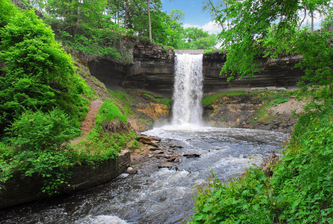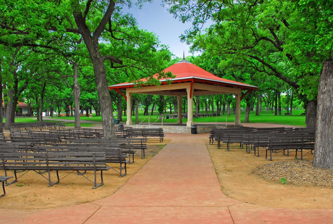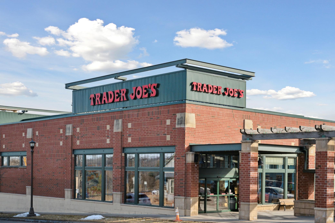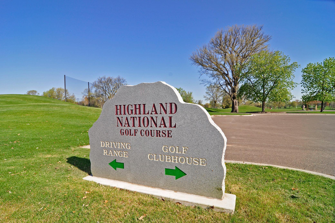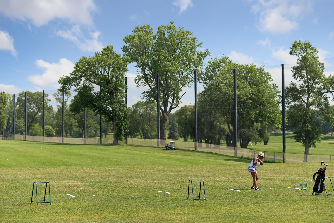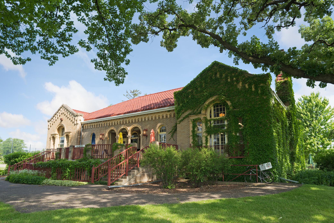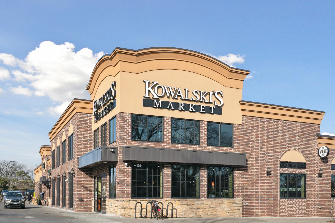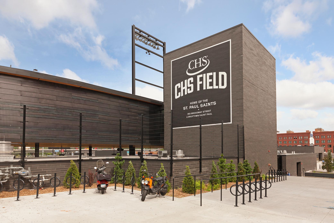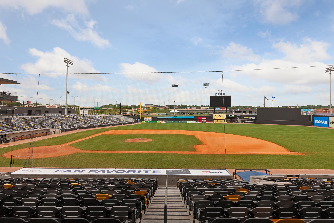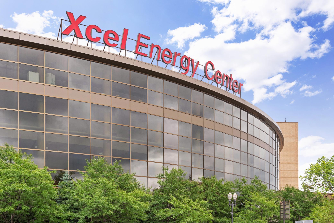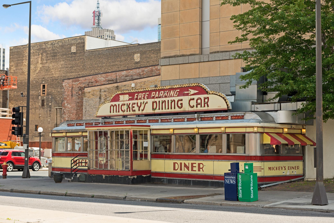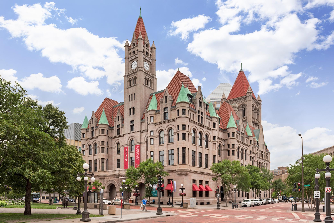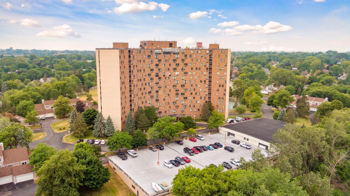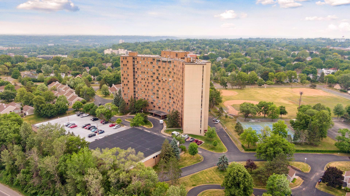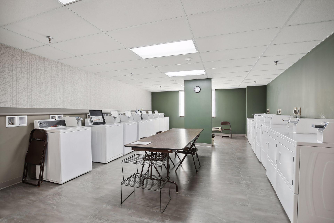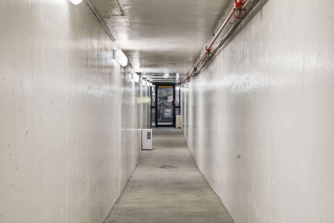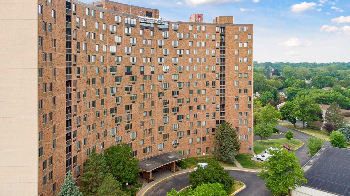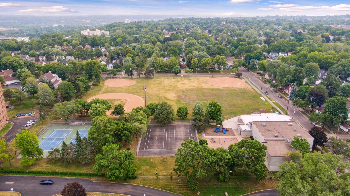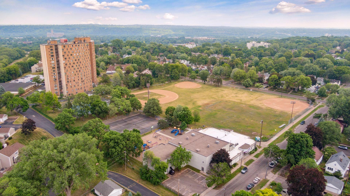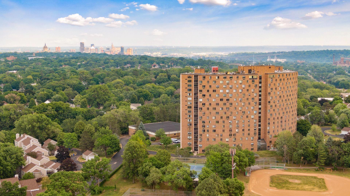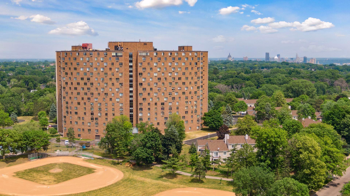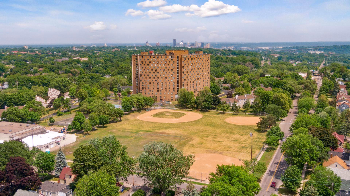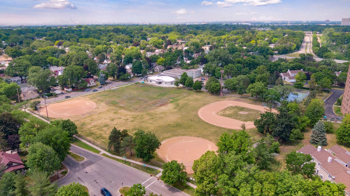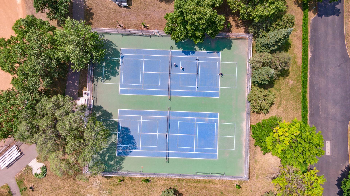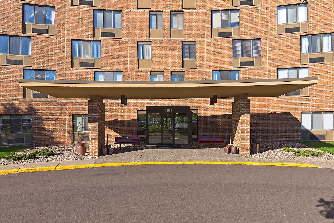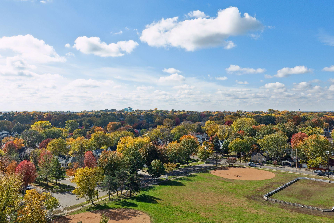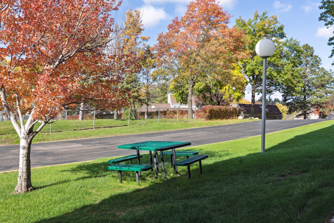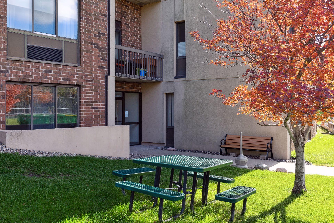1181 EDGCUMBE ROAD
1181 Edgcumbe Road, Saint Paul, 55105, MN
-
Price: $122,900
-
Status type: For Sale
-
City: Saint Paul
-
Neighborhood: Macalester-Groveland
Bedrooms: 2
Property Size :1017
-
Listing Agent: NST16650,NST52812
-
Property type : High Rise
-
Zip code: 55105
-
Street: 1181 Edgcumbe Road
-
Street: 1181 Edgcumbe Road
Bathrooms: 1
Year: 1978
Listing Brokerage: Edina Realty, Inc.
FEATURES
- Range
- Refrigerator
- Washer
- Dryer
- Exhaust Fan
- Dishwasher
- Disposal
DETAILS
This corner condo boasts treetop views out of two sides and you'll enjoy an attached underground parking stall near the door(#27). You will feel at home in this 2nd floor condo with the large expansive windows overlooking the baseball diamond, pickleball courts and lawn. Newer Kitchen Aid dishwasher and a front loading washer and dryer inside your unit. The large hallway walk-in closet offers lots of storage shelves. In the bathroom you'll enjoy a new stainless light fixture, newer vanity and modern flooring. This is a 55+ building but allows up to 20% under age 55 to own & currently there is room under the cap. Great opportunity to live in the wonderful Wilder Park Tower. This property includes a music room, party room, exercise room, sauna, club room, 2 bed guest room, bike coral, community room, craft room, plant solarium and library. The main floor lobby, hallways & many common areas have newer updates. Over 2 million in upgrades done in 2021 & roof in 2023. The seller will be paying off the window assessment at the closing. Also enjoy plenty of outside parking and guest parking in the open parking lot or on either wing of the building. An amazing opportunity to live in the wonderful Wilder Park Tower.
INTERIOR
Bedrooms: 2
Fin ft² / Living Area: 1017 ft²
Below Ground Living: N/A
Bathrooms: 1
Above Ground Living: 1017ft²
-
Basement Details: None,
Appliances Included:
-
- Range
- Refrigerator
- Washer
- Dryer
- Exhaust Fan
- Dishwasher
- Disposal
EXTERIOR
Air Conditioning: Heat Pump
Garage Spaces: 1
Construction Materials: N/A
Foundation Size: 1017ft²
Unit Amenities:
-
- Ceiling Fan(s)
- Walk-In Closet
- Washer/Dryer Hookup
- Cable
- Main Floor Primary Bedroom
Heating System:
-
- Baseboard
- Heat Pump
ROOMS
| Main | Size | ft² |
|---|---|---|
| Living Room | 18x12 | 324 ft² |
| Kitchen | 10x8 | 100 ft² |
| Bedroom 1 | 13x12 | 169 ft² |
| Bedroom 2 | 11x11 | 121 ft² |
| Walk In Closet | 6x6 | 36 ft² |
| Dining Room | 11x10 | 121 ft² |
| Lower | Size | ft² |
|---|---|---|
| Garage | 16x9 | 256 ft² |
LOT
Acres: N/A
Lot Size Dim.: Commmon
Longitude: 44.9321
Latitude: -93.1488
Zoning: Residential-Single Family
FINANCIAL & TAXES
Tax year: 2025
Tax annual amount: $986
MISCELLANEOUS
Fuel System: N/A
Sewer System: City Sewer/Connected,City Sewer - In Street
Water System: City Water/Connected,City Water - In Street
ADITIONAL INFORMATION
MLS#: NST7724386
Listing Brokerage: Edina Realty, Inc.

ID: 3532245
Published: April 18, 2025
Last Update: April 18, 2025
Views: 12


