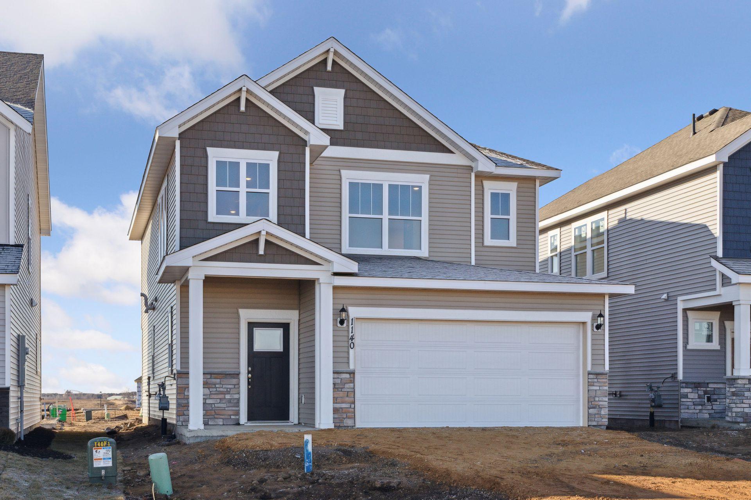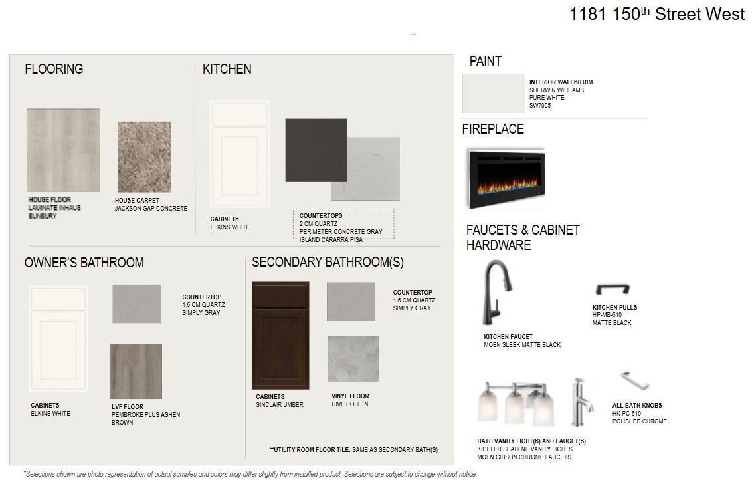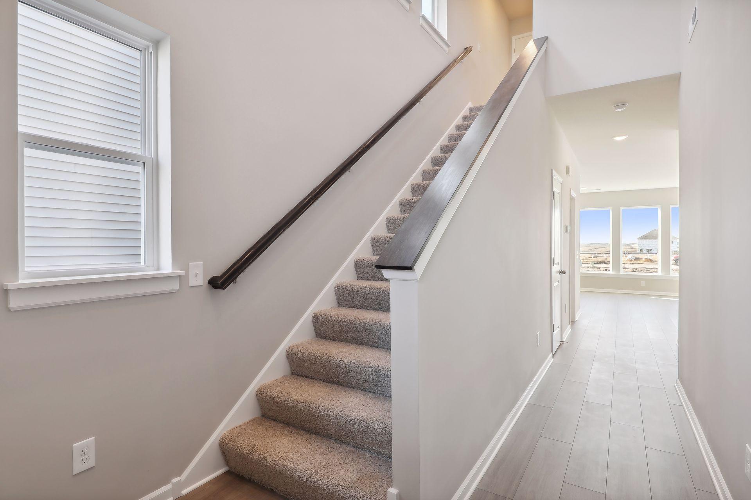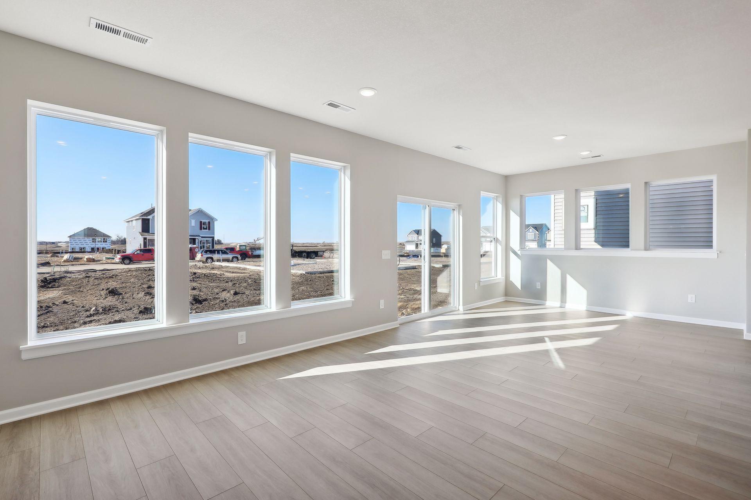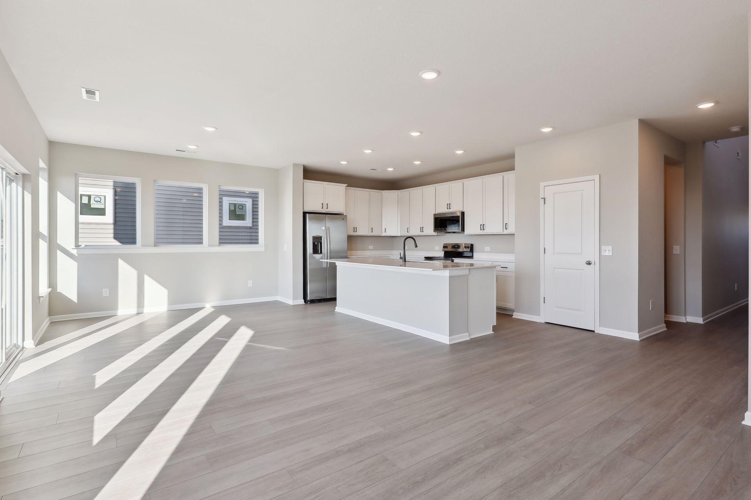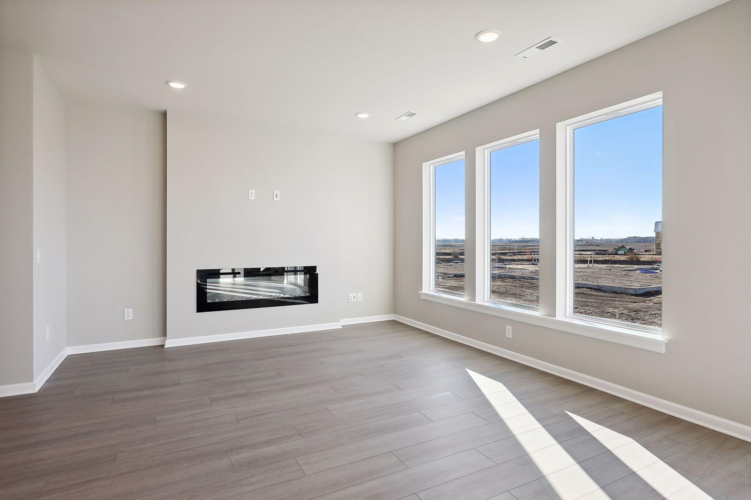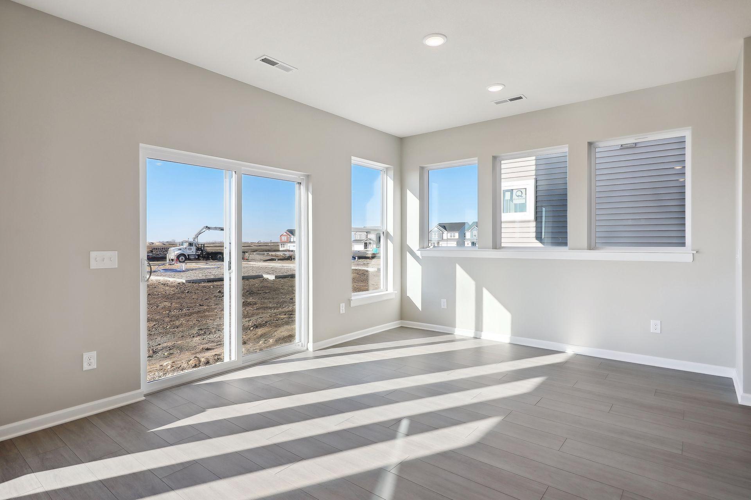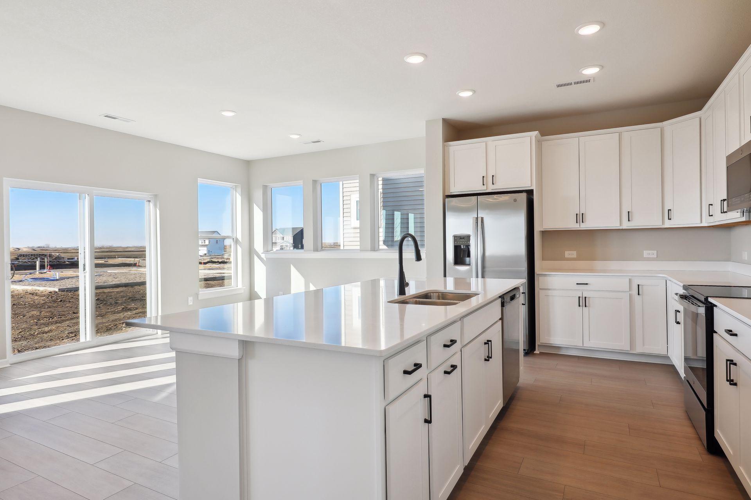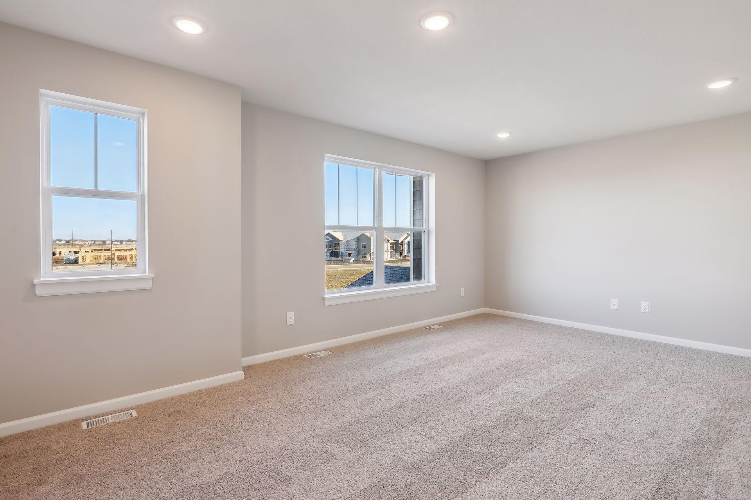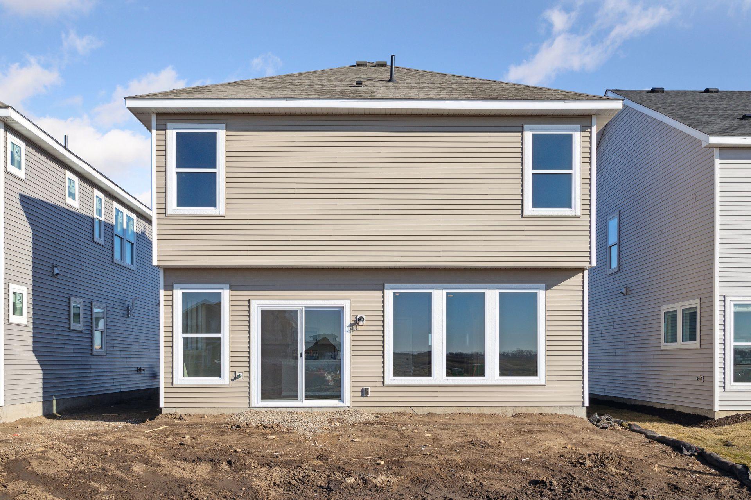1181 150TH STREET
1181 150th Street, Rosemount, 55068, MN
-
Price: $427,000
-
Status type: For Sale
-
City: Rosemount
-
Neighborhood: Amber Fields Tenth Add
Bedrooms: 3
Property Size :1913
-
Listing Agent: NST21714,NST101652
-
Property type : Single Family Residence
-
Zip code: 55068
-
Street: 1181 150th Street
-
Street: 1181 150th Street
Bathrooms: 3
Year: 2025
Listing Brokerage: Weekley Homes, LLC
FEATURES
- Refrigerator
- Washer
- Dryer
- Microwave
- Dishwasher
- Disposal
- Electric Water Heater
DETAILS
*Ready May* The Bernhadt Plan is Classic, contemporary, and innovative design elements coming together. Flex your interior design skills in the limitless lifestyle potential of the sunny family and dining area. Birthday cakes, impressive dinners, and shared memories of holiday treats all begin in the tasteful kitchen nestled at the heart of this home. A pair of junior bedrooms provide wonderful spaces for growing residents to thrive. Retire to the sanctuary of your Owner’s Retreat, which includes a contemporary en suite bathroom and walk-in closet.
INTERIOR
Bedrooms: 3
Fin ft² / Living Area: 1913 ft²
Below Ground Living: N/A
Bathrooms: 3
Above Ground Living: 1913ft²
-
Basement Details: Slab,
Appliances Included:
-
- Refrigerator
- Washer
- Dryer
- Microwave
- Dishwasher
- Disposal
- Electric Water Heater
EXTERIOR
Air Conditioning: Central Air
Garage Spaces: 2
Construction Materials: N/A
Foundation Size: 796ft²
Unit Amenities:
-
Heating System:
-
- Forced Air
ROOMS
| Upper | Size | ft² |
|---|---|---|
| Bedroom 1 | 14x19 | 196 ft² |
| Bedroom 2 | 11x12 | 121 ft² |
LOT
Acres: N/A
Lot Size Dim.: per plat
Longitude: 44.7353
Latitude: -93.0908
Zoning: Residential-Single Family
FINANCIAL & TAXES
Tax year: 2024
Tax annual amount: $62
MISCELLANEOUS
Fuel System: N/A
Sewer System: City Sewer/Connected
Water System: City Water/Connected
ADITIONAL INFORMATION
MLS#: NST7703478
Listing Brokerage: Weekley Homes, LLC

ID: 3504681
Published: February 21, 2025
Last Update: February 21, 2025
Views: 11


