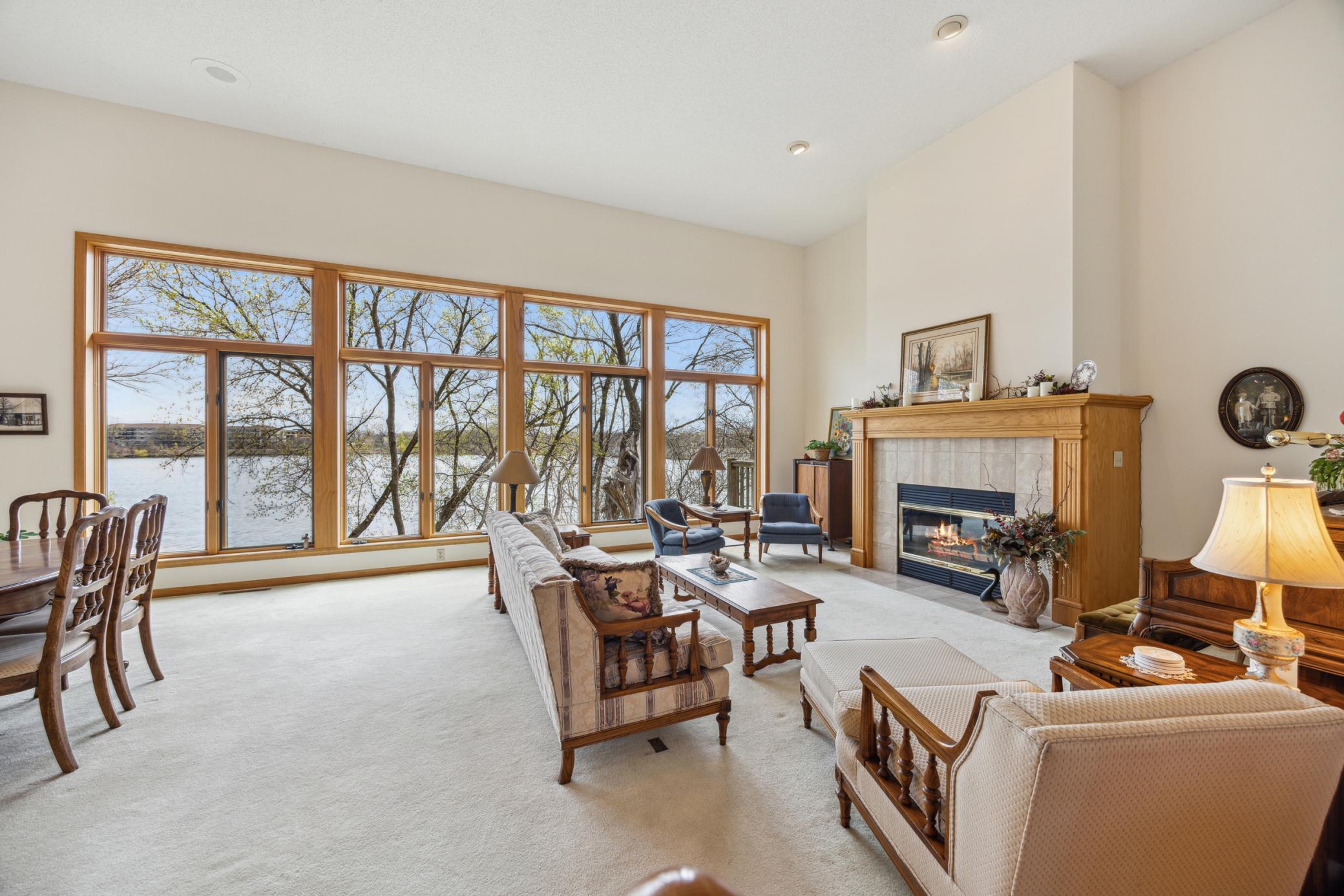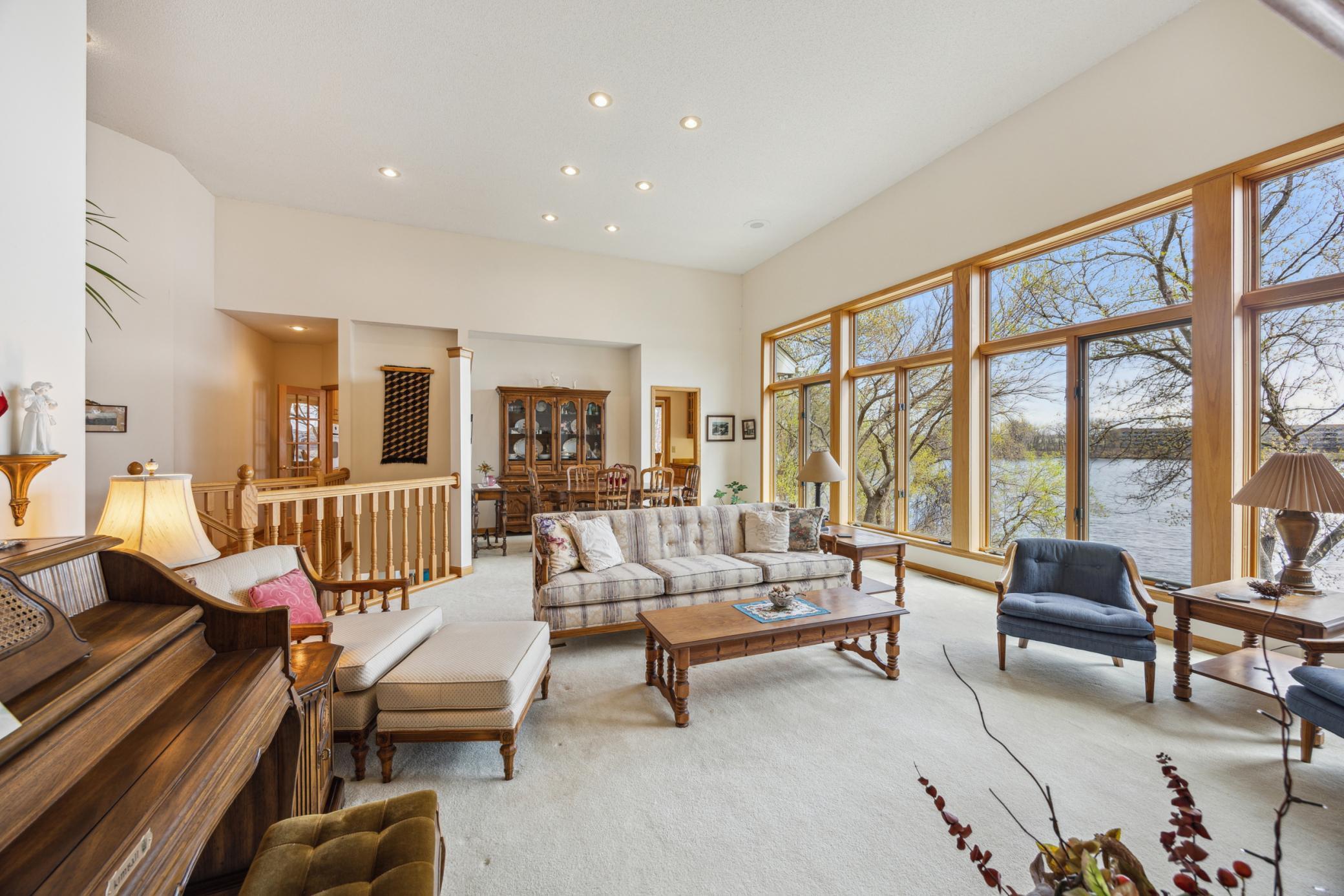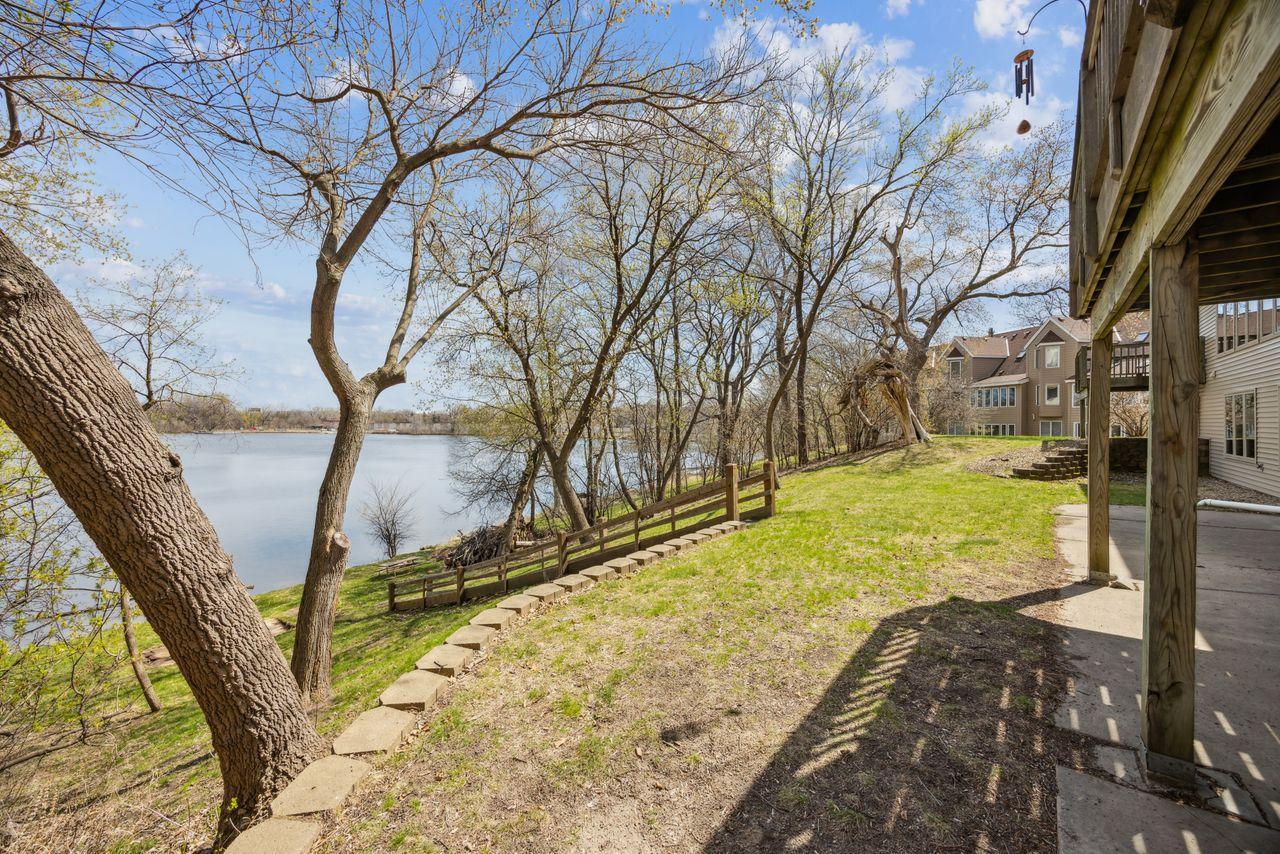1181 12TH AVENUE
1181 12th Avenue, Saint Paul (New Brighton), 55112, MN
-
Price: $1,075,000
-
Status type: For Sale
-
Neighborhood: Auditors Sub 79
Bedrooms: 4
Property Size :4804
-
Listing Agent: NST16459,NST39114
-
Property type : Single Family Residence
-
Zip code: 55112
-
Street: 1181 12th Avenue
-
Street: 1181 12th Avenue
Bathrooms: 5
Year: 1992
Listing Brokerage: Coldwell Banker Burnet
FEATURES
- Refrigerator
- Washer
- Dryer
- Microwave
- Exhaust Fan
- Dishwasher
- Water Softener Owned
- Disposal
- Cooktop
- Wall Oven
- Central Vacuum
- Gas Water Heater
DETAILS
Ramsey County tax value estimate for 2026 is Beautiful one-owner home on Long Lake with 114’ of shoreline and nearly 3,000 sq ft on the main level. Ideal for multi-generational living with 2 full kitchens and laundry on both levels. Spacious great room with wall of windows and lake views, main-level primary suite with deck access, home office, formal & informal dining, and large kitchen with butler’s pantry. Walkout lower level includes 2 more beds, 2 baths, 2nd kitchen, rec room, and a large unfinished space—great for a future bedroom, hobby room, gym, or storage. Updates include 2024 vinyl siding, new south-facing windows, and master slider. Gently sloped .9-acre wooded lot in Mounds View School District with oversized 3-car garage. Enjoy boating, fishing, and water sports right from your backyard. Priced below tax value—(2026 tax market value is $1,233,100) great opportunity to update and build equity.
INTERIOR
Bedrooms: 4
Fin ft² / Living Area: 4804 ft²
Below Ground Living: 1946ft²
Bathrooms: 5
Above Ground Living: 2858ft²
-
Basement Details: Block, Drain Tiled, Finished, Full, Storage Space, Tile Shower, Walkout,
Appliances Included:
-
- Refrigerator
- Washer
- Dryer
- Microwave
- Exhaust Fan
- Dishwasher
- Water Softener Owned
- Disposal
- Cooktop
- Wall Oven
- Central Vacuum
- Gas Water Heater
EXTERIOR
Air Conditioning: Central Air
Garage Spaces: 3
Construction Materials: N/A
Foundation Size: 2858ft²
Unit Amenities:
-
- Patio
- Deck
- Natural Woodwork
- Hardwood Floors
- Walk-In Closet
- Washer/Dryer Hookup
- Paneled Doors
- Panoramic View
- Cable
- Skylight
- Kitchen Center Island
- French Doors
- Tile Floors
- Main Floor Primary Bedroom
- Primary Bedroom Walk-In Closet
Heating System:
-
- Forced Air
ROOMS
| Main | Size | ft² |
|---|---|---|
| Great Room | 18x14 | 324 ft² |
| Dining Room | 14x12 | 196 ft² |
| Bedroom 2 | 13.5x12.5 | 166.59 ft² |
| Bedroom 1 | 17x15 | 289 ft² |
| Foyer | 11.5x10 | 131.29 ft² |
| Kitchen | 21x11 | 441 ft² |
| Hearth Room | 18x11.5 | 205.5 ft² |
| Informal Dining Room | 12x8 | 144 ft² |
| Office | 21x14.5 | 302.75 ft² |
| Laundry | 9x8.5 | 75.75 ft² |
| Lower | Size | ft² |
|---|---|---|
| Family Room | 27x18.5 | 497.25 ft² |
| Kitchen- 2nd | 13.5x11.5 | 153.17 ft² |
| Bedroom 3 | 14x12 | 196 ft² |
| Bedroom 4 | 15x13 | 225 ft² |
LOT
Acres: N/A
Lot Size Dim.: 114x475
Longitude: 45.0683
Latitude: -93.2029
Zoning: Residential-Single Family
FINANCIAL & TAXES
Tax year: 2025
Tax annual amount: $18,178
MISCELLANEOUS
Fuel System: N/A
Sewer System: City Sewer/Connected
Water System: City Water/Connected
ADDITIONAL INFORMATION
MLS#: NST7766004
Listing Brokerage: Coldwell Banker Burnet

ID: 3842013
Published: June 29, 2025
Last Update: June 29, 2025
Views: 22








