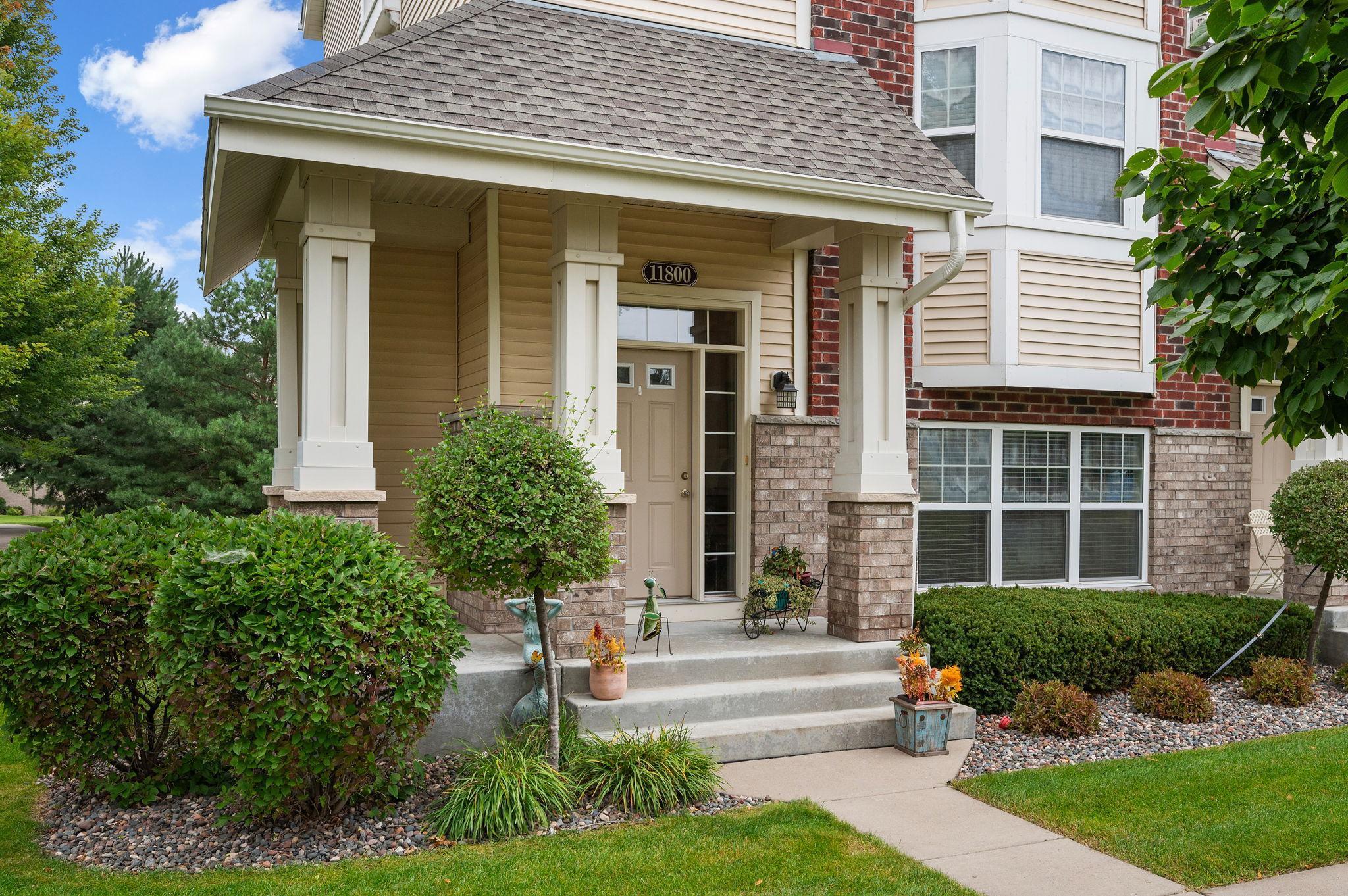11800 EMERY VILLAGE DRIVE
11800 Emery Village Drive, Champlin, 55316, MN
-
Price: $329,900
-
Status type: For Sale
-
City: Champlin
-
Neighborhood: Cic 1623 Emery Village Condo
Bedrooms: 3
Property Size :2168
-
Listing Agent: NST16725,NST85196
-
Property type : Townhouse Side x Side
-
Zip code: 55316
-
Street: 11800 Emery Village Drive
-
Street: 11800 Emery Village Drive
Bathrooms: 3
Year: 2008
Listing Brokerage: Counselor Realty, Inc
FEATURES
- Range
- Refrigerator
- Microwave
- Exhaust Fan
- Dishwasher
- Disposal
- Humidifier
DETAILS
This beautiful 3 bedroom 3 bath end-unit townhome is located in the sought after Emery Village complex in prime Champlin location. This bright and airy home features an abundance of windows that flood the space with natural light—thanks to its coveted end-unit location. The large and open kitchen has great storage, a center island, overlooks the dining and living room areas -- perfect for both everyday living and entertaining. The living room has a gas fireplace. From the kitchen/dining area, step outside onto your deck and enjoy your morning coffee or relax in the sun. Upper level has 3 bedrooms, 2 baths, and the laundry room. The lower level has the family room, mechanical room, and access to attached garage. New roof - 2025. New refrigerator and stove - 2021. This townhome is just minutes from restaurants, shopping, access to Highway 169, the Mississippi River, and the Elm Creek Preserve Trail System. Emery Farm Park is conveniently located right outside your front door – great place for kids to play or to walk your pet.
INTERIOR
Bedrooms: 3
Fin ft² / Living Area: 2168 ft²
Below Ground Living: 370ft²
Bathrooms: 3
Above Ground Living: 1798ft²
-
Basement Details: Block, Daylight/Lookout Windows, Finished, Partial,
Appliances Included:
-
- Range
- Refrigerator
- Microwave
- Exhaust Fan
- Dishwasher
- Disposal
- Humidifier
EXTERIOR
Air Conditioning: Central Air
Garage Spaces: 2
Construction Materials: N/A
Foundation Size: 926ft²
Unit Amenities:
-
- Deck
- Natural Woodwork
- Ceiling Fan(s)
- Walk-In Closet
- Washer/Dryer Hookup
- In-Ground Sprinkler
- Kitchen Center Island
- Primary Bedroom Walk-In Closet
Heating System:
-
- Forced Air
ROOMS
| Main | Size | ft² |
|---|---|---|
| Living Room | 17x16 | 289 ft² |
| Dining Room | 13x9 | 169 ft² |
| Kitchen | 19x14 | 361 ft² |
| Deck | 20x6 | 400 ft² |
| Lower | Size | ft² |
|---|---|---|
| Family Room | 16x11 | 256 ft² |
| Upper | Size | ft² |
|---|---|---|
| Bedroom 1 | 15x12 | 225 ft² |
| Bedroom 2 | 11x11 | 121 ft² |
| Bedroom 3 | 11x11 | 121 ft² |
LOT
Acres: N/A
Lot Size Dim.: Irregular
Longitude: 45.1692
Latitude: -93.3869
Zoning: Residential-Single Family
FINANCIAL & TAXES
Tax year: 2025
Tax annual amount: $3,724
MISCELLANEOUS
Fuel System: N/A
Sewer System: City Sewer/Connected
Water System: City Water/Connected
ADDITIONAL INFORMATION
MLS#: NST7801830
Listing Brokerage: Counselor Realty, Inc

ID: 4102706
Published: September 12, 2025
Last Update: September 12, 2025
Views: 30






