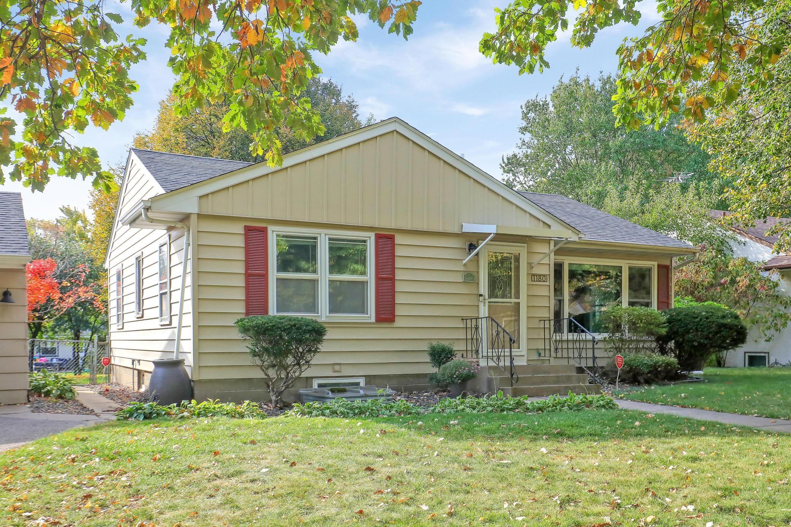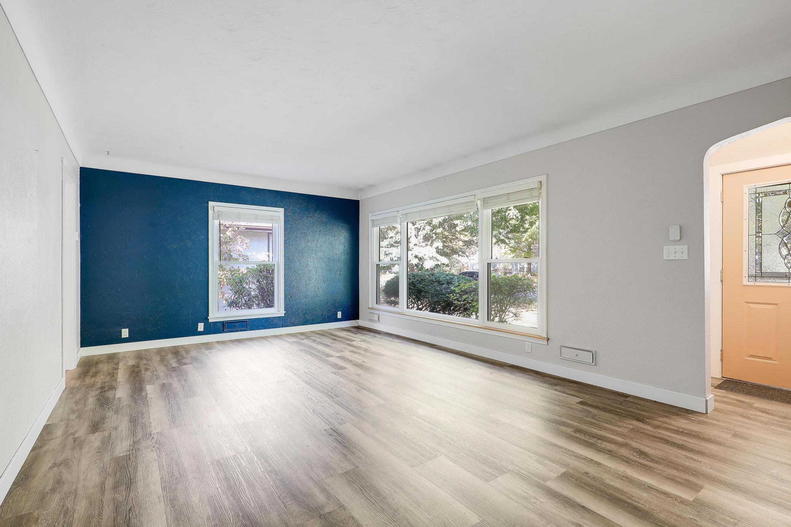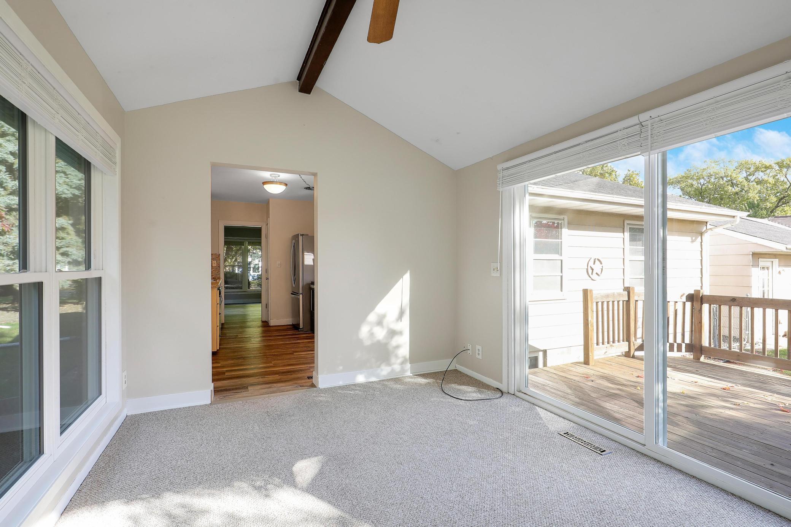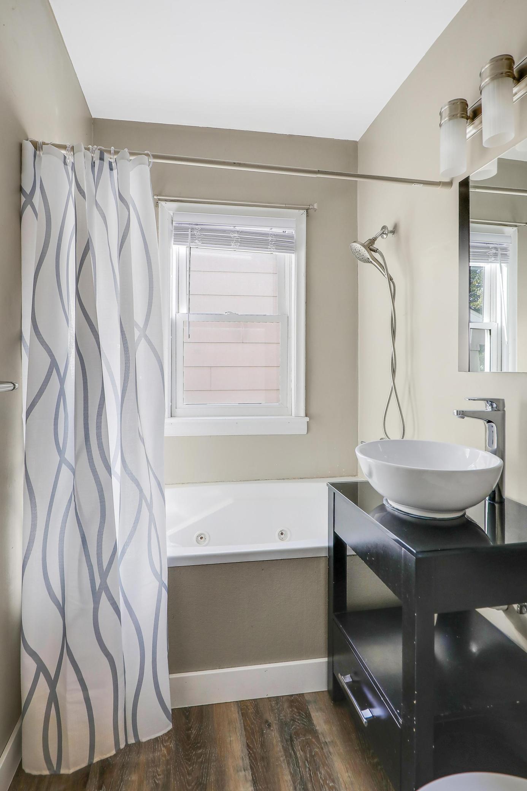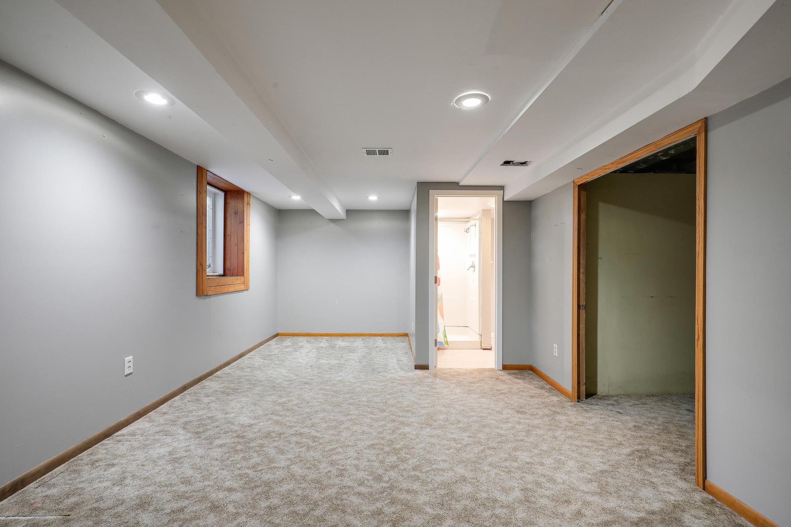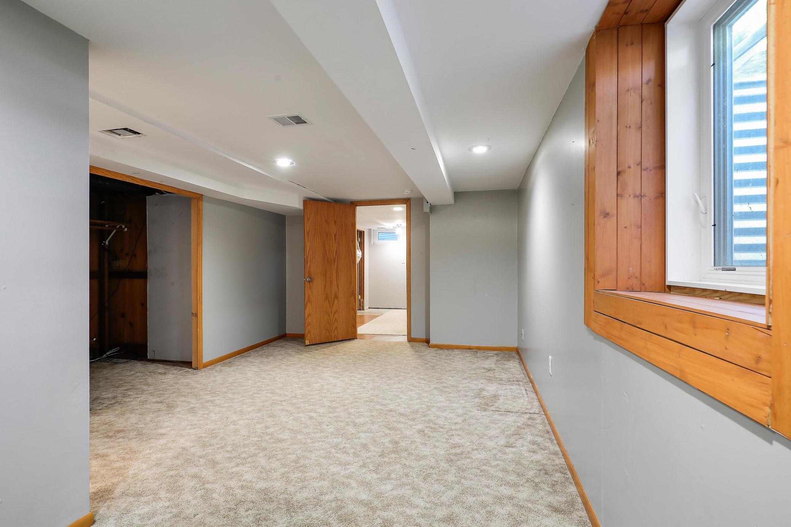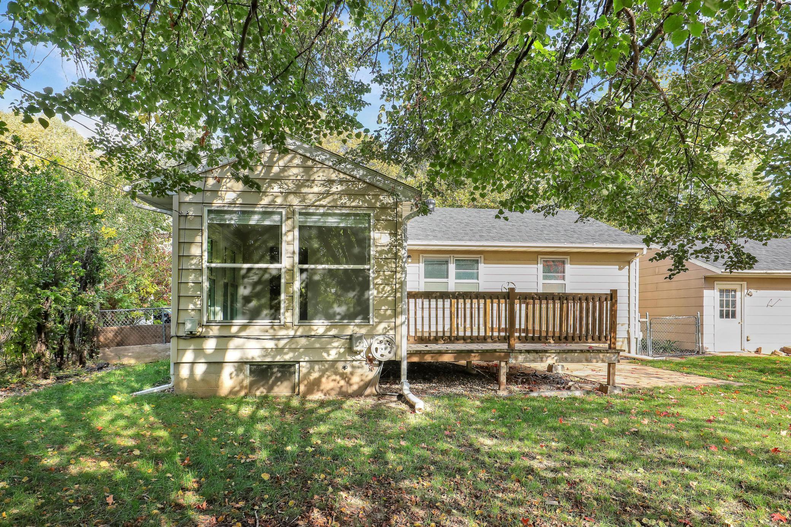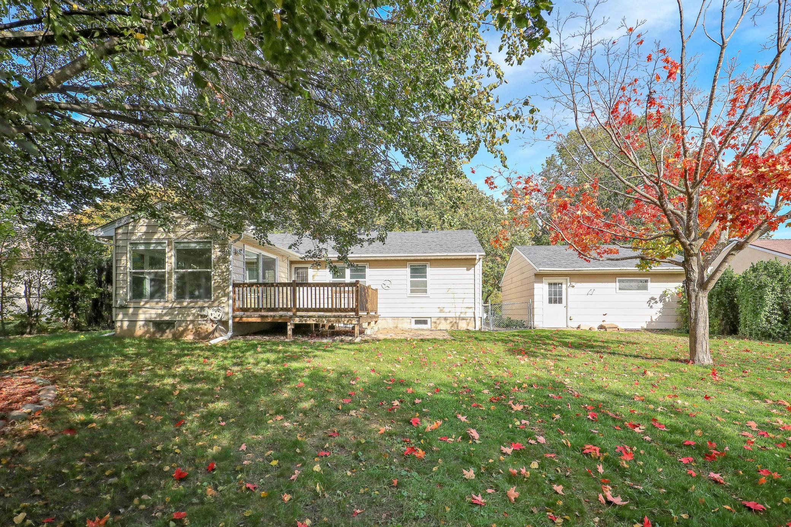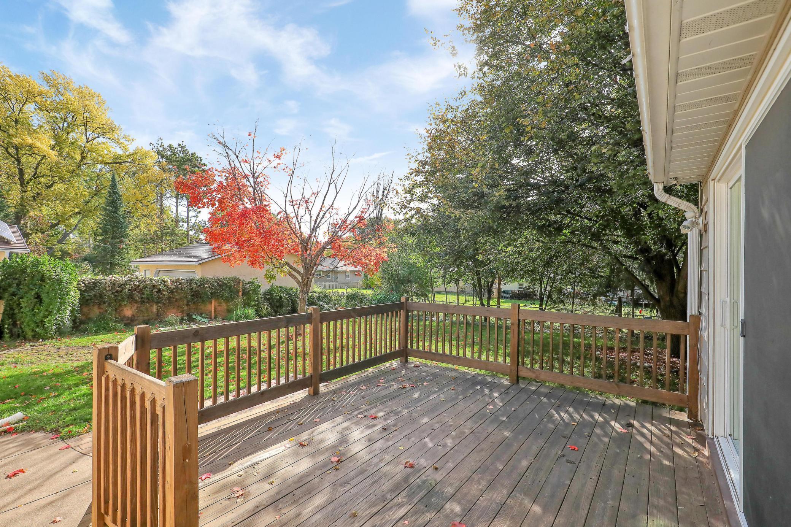1180 SKILLMAN AVENUE
1180 Skillman Avenue, Saint Paul (Roseville), 55113, MN
-
Price: $380,000
-
Status type: For Sale
-
City: Saint Paul (Roseville)
-
Neighborhood: Pothens Garden Hills 2
Bedrooms: 4
Property Size :2065
-
Listing Agent: NST16650,NST103220
-
Property type : Single Family Residence
-
Zip code: 55113
-
Street: 1180 Skillman Avenue
-
Street: 1180 Skillman Avenue
Bathrooms: 2
Year: 1952
Listing Brokerage: Edina Realty, Inc.
FEATURES
- Range
- Refrigerator
- Washer
- Dryer
- Microwave
- Dishwasher
- Gas Water Heater
DETAILS
Wonderful one-story home in prime Roseville location. Welcome to this fabulously updated and maintained home right in the heart of Roseville with the convenience of close highway access, shopping, grocery, coffee shops, parks and so much more. You feel the outstanding floor plan this home has to offer from the minute you walk in the door with the large living room that captures so much light through the large front windows. Flooring in the main level has all been recently replaced offering a modern feel throughout. On the main level you will find 3 bedrooms and 1 bathroom - one of the bedrooms doubling as a possible dining room location with close access to the kitchen. One of the many beautiful features of this home has to be the sun room that opens up to the deck. Grab a book, drink your morning coffee, or even wind down with a glass of wine - the possibilities are endless because you will never want to leave this tranquil room. Lower level offers a private massive bedroom and second bathroom along with a huge family room perfect for a cozy movie night in or rowdy sporting event viewing with space for everyone! And if this wasn’t enough on the inside, the yard is a great size with garden beds, a shed, and is fully fenced in. What are you waiting for? It is time to make this home your own!
INTERIOR
Bedrooms: 4
Fin ft² / Living Area: 2065 ft²
Below Ground Living: 830ft²
Bathrooms: 2
Above Ground Living: 1235ft²
-
Basement Details: Egress Window(s), Finished, Full, Partially Finished, Sump Pump,
Appliances Included:
-
- Range
- Refrigerator
- Washer
- Dryer
- Microwave
- Dishwasher
- Gas Water Heater
EXTERIOR
Air Conditioning: Central Air
Garage Spaces: 2
Construction Materials: N/A
Foundation Size: 1235ft²
Unit Amenities:
-
- Patio
- Kitchen Window
- Deck
- Porch
- Ceiling Fan(s)
- Main Floor Primary Bedroom
Heating System:
-
- Forced Air
ROOMS
| Main | Size | ft² |
|---|---|---|
| Living Room | 15x13 | 225 ft² |
| Kitchen | 15x9 | 225 ft² |
| Bedroom 1 | 12x11 | 144 ft² |
| Bedroom 2 | 11x10 | 121 ft² |
| Bedroom 3 | 11x9 | 121 ft² |
| Sun Room | 13x10 | 169 ft² |
| Deck | 15x11 | 225 ft² |
| Patio | 15x8 | 225 ft² |
| Lower | Size | ft² |
|---|---|---|
| Family Room | 21x10 | 441 ft² |
| Bedroom 4 | 19x11 | 361 ft² |
LOT
Acres: N/A
Lot Size Dim.: 78x134
Longitude: 45.0025
Latitude: -93.1497
Zoning: Residential-Single Family
FINANCIAL & TAXES
Tax year: 2025
Tax annual amount: $4,320
MISCELLANEOUS
Fuel System: N/A
Sewer System: City Sewer/Connected,City Sewer - In Street
Water System: City Water/Connected,City Water - In Street
ADDITIONAL INFORMATION
MLS#: NST7806941
Listing Brokerage: Edina Realty, Inc.

ID: 4230620
Published: October 21, 2025
Last Update: October 21, 2025
Views: 14


