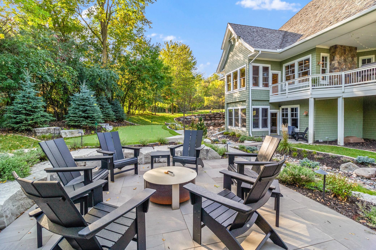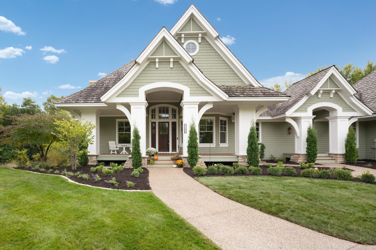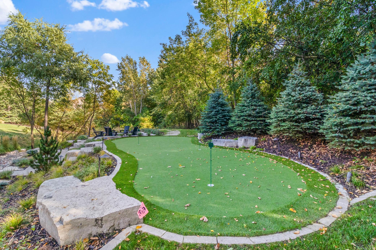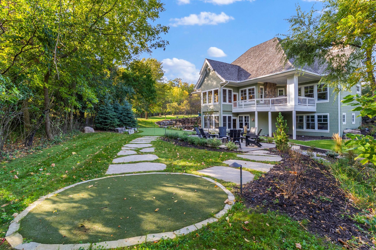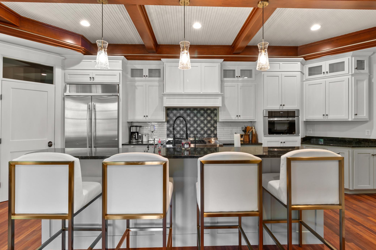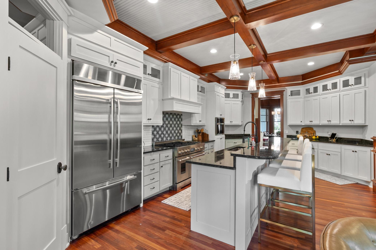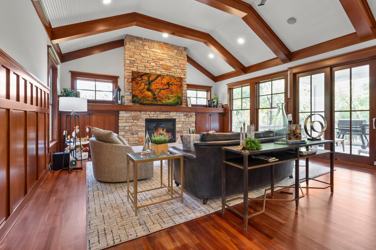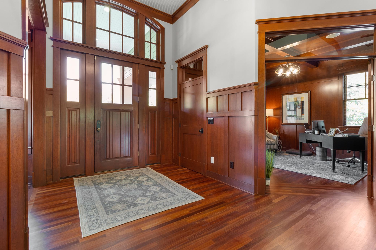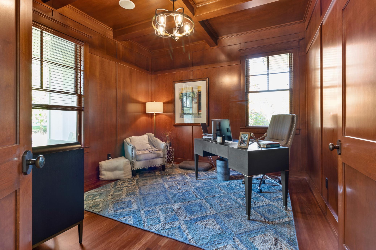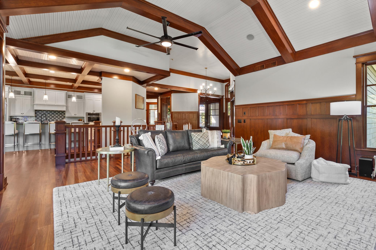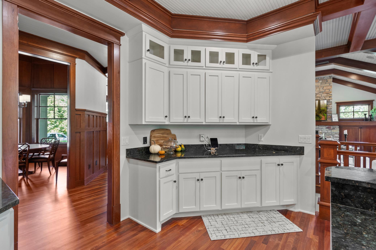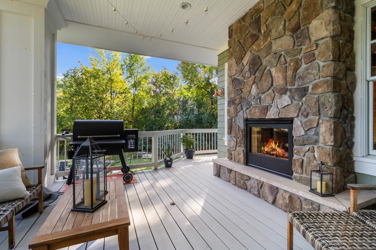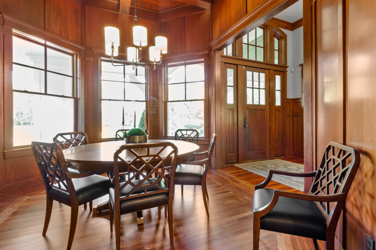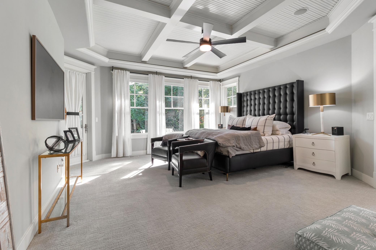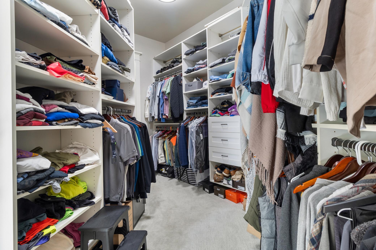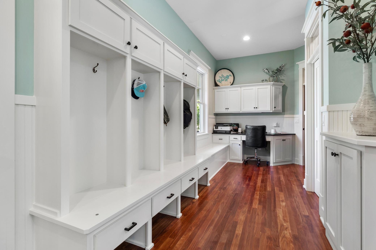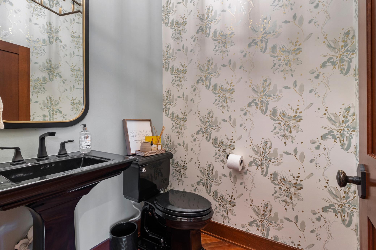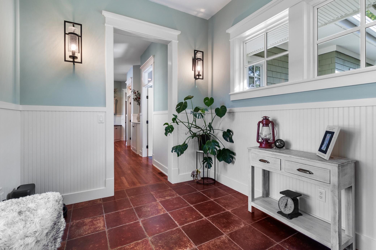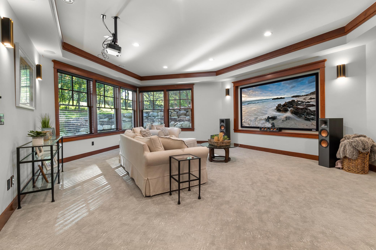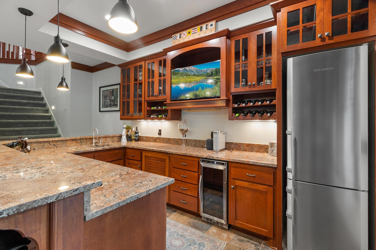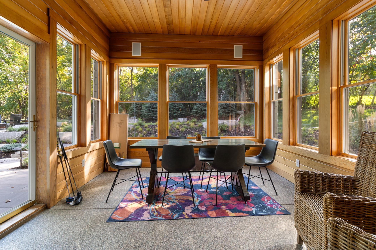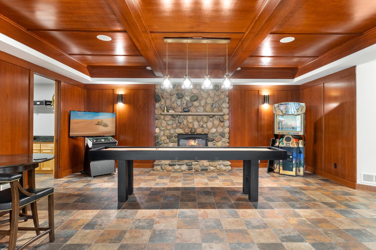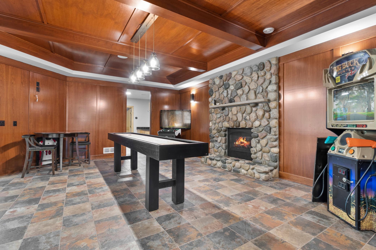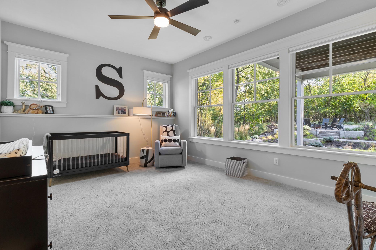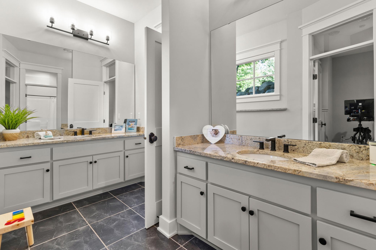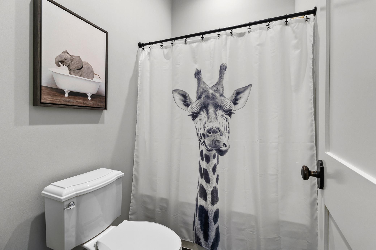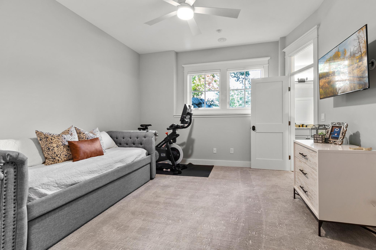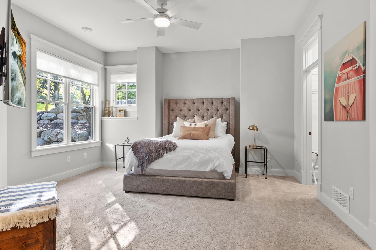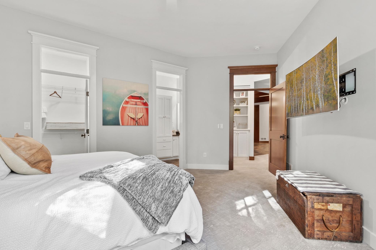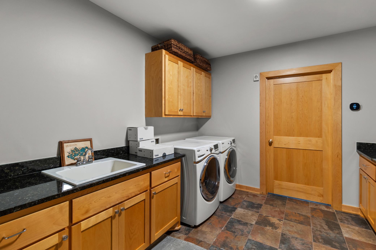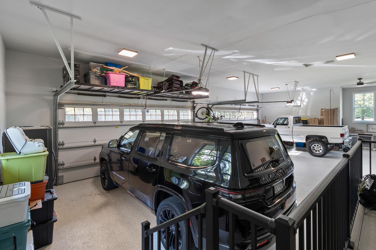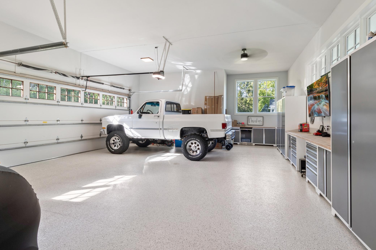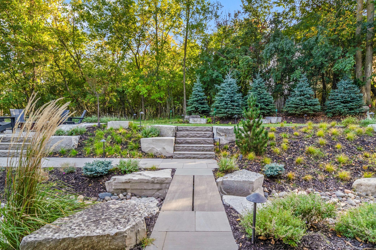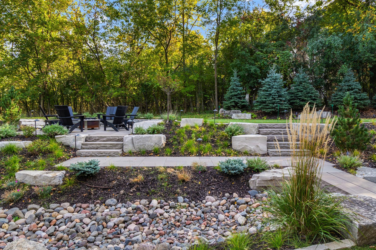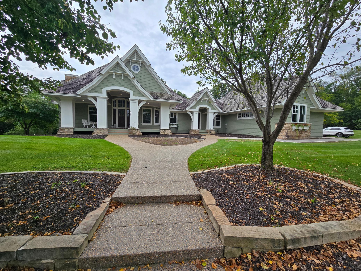1180 GARDEN COURT
1180 Garden Court, Mound (Orono), 55364, MN
-
Price: $1,445,000
-
Status type: For Sale
-
City: Mound (Orono)
-
Neighborhood: Wildhurst Woods
Bedrooms: 4
Property Size :5401
-
Listing Agent: NST16633,NST39040
-
Property type : Single Family Residence
-
Zip code: 55364
-
Street: 1180 Garden Court
-
Street: 1180 Garden Court
Bathrooms: 4
Year: 2003
Listing Brokerage: Coldwell Banker Burnet
FEATURES
- Range
- Refrigerator
- Washer
- Dryer
- Microwave
- Exhaust Fan
- Dishwasher
- Water Softener Owned
- Disposal
- Cooktop
- Water Filtration System
- Double Oven
- Stainless Steel Appliances
DETAILS
Turn-Key Rambler with Main-Level Living in Orono! Step into this beautifully crafted home, where attention to detail and high-end millwork will immediately captivate you. The main floor offers a spacious, open concept with a gourmet chef's kitchen featuring top-of-the-line appliances, a large center island, walk-in pantry, cozy hearth room, and a bright 4-season porch. The family room boasts 10-foot ceilings, custom built-ins, and a gas fireplace with access to a covered deck complete with an outdoor fireplace overlooking the recently refreshed backyard. Additional highlights of the main level include an octagonal formal dining room, a private office, and a luxurious primary suite. The suite impresses with box beam ceilings, access to the 4-season porch, a spa-like bathroom, a massive walk-through closet leading to the laundry room, and spacious mudroom. The lower level is perfect for entertaining, offering a large bar area, media room, a second 4-season porch, game room, second laundry room, three additional bedrooms, and two full baths. This home features in-floor heating in the primary bath, entire lower level and in the fully finished 4-car garage. Outside, enjoy the brand-new backyard with high-end hardscaping, a firepit area, and a chipping/putting green for the golf enthusiast. The Home's exterior and interior was just all re-painted/enameled, all new carpet, new AC & furnace, freshly refinished hardwoods and new lighting. Short walk to an Orono Schools Bus Stop. Located just minutes from Lake Minnetonka amenities and easy access to HWY 12, with a quick drive to downtown Minneapolis. This home is a must-see!
INTERIOR
Bedrooms: 4
Fin ft² / Living Area: 5401 ft²
Below Ground Living: 2619ft²
Bathrooms: 4
Above Ground Living: 2782ft²
-
Basement Details: Drain Tiled, 8 ft+ Pour, Finished, Sump Pump, Tile Shower, Walkout,
Appliances Included:
-
- Range
- Refrigerator
- Washer
- Dryer
- Microwave
- Exhaust Fan
- Dishwasher
- Water Softener Owned
- Disposal
- Cooktop
- Water Filtration System
- Double Oven
- Stainless Steel Appliances
EXTERIOR
Air Conditioning: Central Air
Garage Spaces: 4
Construction Materials: N/A
Foundation Size: 2782ft²
Unit Amenities:
-
- Patio
- Porch
- Natural Woodwork
- Hardwood Floors
- Balcony
- Ceiling Fan(s)
- Walk-In Closet
- Vaulted Ceiling(s)
- Local Area Network
- Washer/Dryer Hookup
- In-Ground Sprinkler
- Paneled Doors
- Kitchen Center Island
- Wet Bar
- Tile Floors
- Main Floor Primary Bedroom
- Primary Bedroom Walk-In Closet
Heating System:
-
- Forced Air
- Radiant Floor
ROOMS
| Main | Size | ft² |
|---|---|---|
| Family Room | 24X20 | 576 ft² |
| Dining Room | 14X12 | 196 ft² |
| Kitchen | 24X14 | 576 ft² |
| Office | 14X10 | 196 ft² |
| Bedroom 1 | 21X16 | 441 ft² |
| Hearth Room | 12X11 | 144 ft² |
| Porch | n/a | 0 ft² |
| Laundry | n/a | 0 ft² |
| Lower | Size | ft² |
|---|---|---|
| Media Room | 24X18 | 576 ft² |
| Game Room | 24X20 | 576 ft² |
| Bedroom 2 | 16X12 | 256 ft² |
| Bedroom 3 | 14X13 | 196 ft² |
| Bedroom 4 | 15X13 | 225 ft² |
| Bar/Wet Bar Room | 12X8 | 144 ft² |
| Porch | n/a | 0 ft² |
| Laundry | n/a | 0 ft² |
LOT
Acres: N/A
Lot Size Dim.: 355x142x355x125
Longitude: 44.9569
Latitude: -93.6409
Zoning: Residential-Single Family
FINANCIAL & TAXES
Tax year: 2024
Tax annual amount: $11,473
MISCELLANEOUS
Fuel System: N/A
Sewer System: City Sewer/Connected
Water System: Well
ADDITIONAL INFORMATION
MLS#: NST7692678
Listing Brokerage: Coldwell Banker Burnet

ID: 3502365
Published: January 29, 2025
Last Update: January 29, 2025
Views: 16


