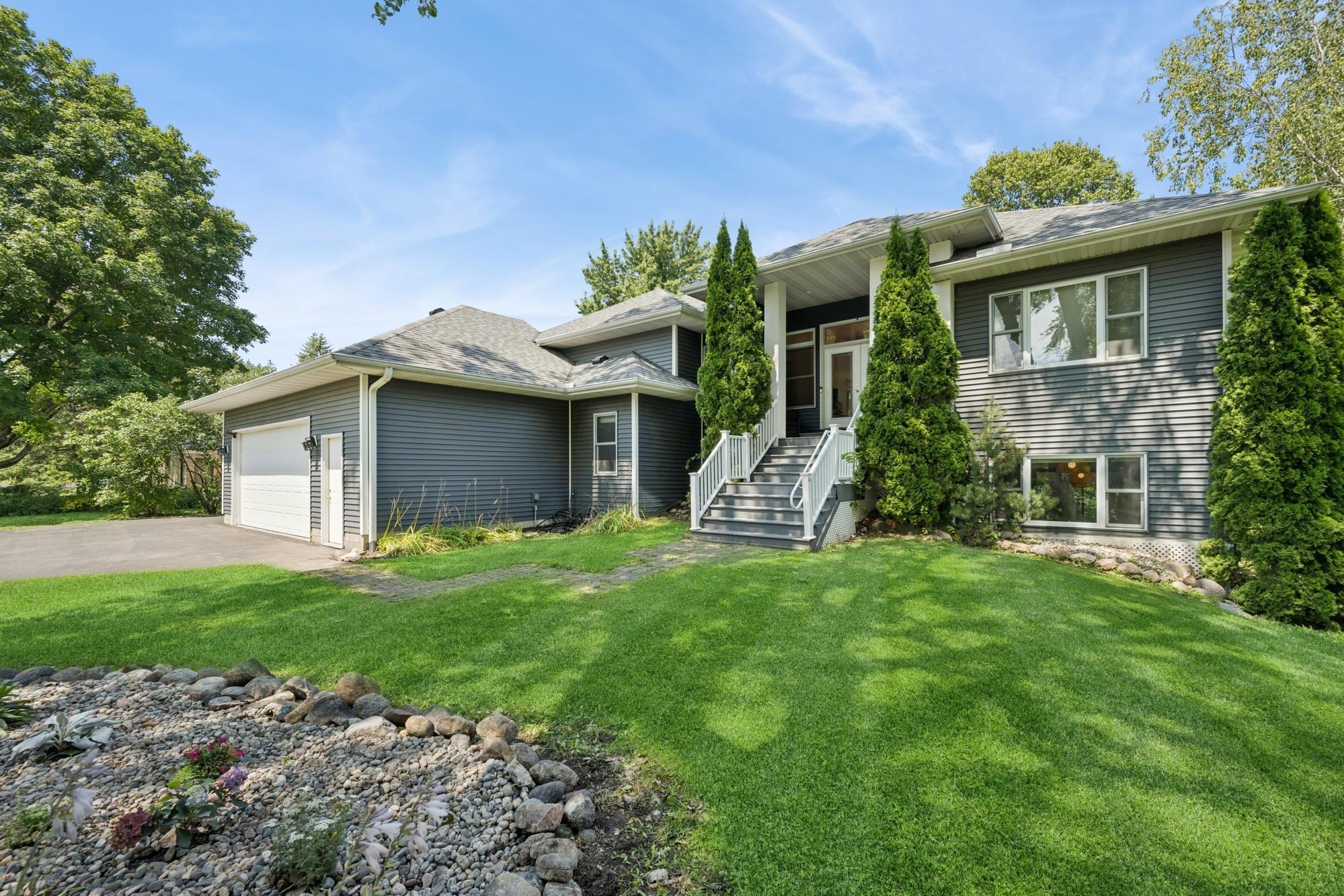118 SHANNON DRIVE
118 Shannon Drive, Shakopee (Jackson Twp), 55379, MN
-
Price: $529,900
-
Status type: For Sale
-
City: Shakopee (Jackson Twp)
-
Neighborhood: Glen Ellyn Park
Bedrooms: 4
Property Size :2973
-
Listing Agent: NST16024,NST229916
-
Property type : Single Family Residence
-
Zip code: 55379
-
Street: 118 Shannon Drive
-
Street: 118 Shannon Drive
Bathrooms: 3
Year: 2001
Listing Brokerage: RE/MAX Advantage Plus
FEATURES
- Range
- Refrigerator
- Washer
- Dryer
- Microwave
- Dishwasher
- Water Softener Owned
- Freezer
DETAILS
Don't miss this beautifully updated rambler in a quiet, well-established Shakopee neighborhood! Featuring 4 bedrooms and 3 full bathrooms, this home offers comfortable, spacious living with a layout perfect for families or entertaining. Enjoy 3 bedrooms on the main level, including a private primary suite with a full bath, walk-in closet, and deck access. The walkout lower level boasts a massive family/entertainment space, an additional full bath, and a non-conforming bedroom—ideal for guests, a home office, or workout area. The upper level office has been converted to a huge pantry. Garage is heated and insulated. Roof and siding both replaced in 2020! The oversized, heated and insulated garage is perfect for Minnesota winters, and the in-ground sprinkler system makes lawn care easy. The seller has loved the private well—no city water bills and unlimited lawn watering!
INTERIOR
Bedrooms: 4
Fin ft² / Living Area: 2973 ft²
Below Ground Living: 1440ft²
Bathrooms: 3
Above Ground Living: 1533ft²
-
Basement Details: Block, Finished, Sump Basket, Walkout,
Appliances Included:
-
- Range
- Refrigerator
- Washer
- Dryer
- Microwave
- Dishwasher
- Water Softener Owned
- Freezer
EXTERIOR
Air Conditioning: Central Air
Garage Spaces: 2
Construction Materials: N/A
Foundation Size: 1533ft²
Unit Amenities:
-
- Deck
- Ceiling Fan(s)
- Walk-In Closet
- Vaulted Ceiling(s)
- In-Ground Sprinkler
- Main Floor Primary Bedroom
- Primary Bedroom Walk-In Closet
Heating System:
-
- Forced Air
ROOMS
| Main | Size | ft² |
|---|---|---|
| Living Room | 19x14 | 361 ft² |
| Dining Room | 10x9 | 100 ft² |
| Kitchen | 11x10 | 121 ft² |
| Bedroom 1 | 12x12 | 144 ft² |
| Bedroom 2 | 12x11 | 144 ft² |
| Bedroom 3 | 11x10 | 121 ft² |
| Office | 9x8 | 81 ft² |
| Lower | Size | ft² |
|---|---|---|
| Family Room | 26x14 | 676 ft² |
| Bedroom 4 | 12x12 | 144 ft² |
LOT
Acres: N/A
Lot Size Dim.: 100x150
Longitude: 44.7661
Latitude: -93.5224
Zoning: Residential-Single Family
FINANCIAL & TAXES
Tax year: 2025
Tax annual amount: $4,009
MISCELLANEOUS
Fuel System: N/A
Sewer System: Septic System Compliant - Yes
Water System: Well
ADDITIONAL INFORMATION
MLS#: NST7768406
Listing Brokerage: RE/MAX Advantage Plus

ID: 3957608
Published: August 02, 2025
Last Update: August 02, 2025
Views: 1






