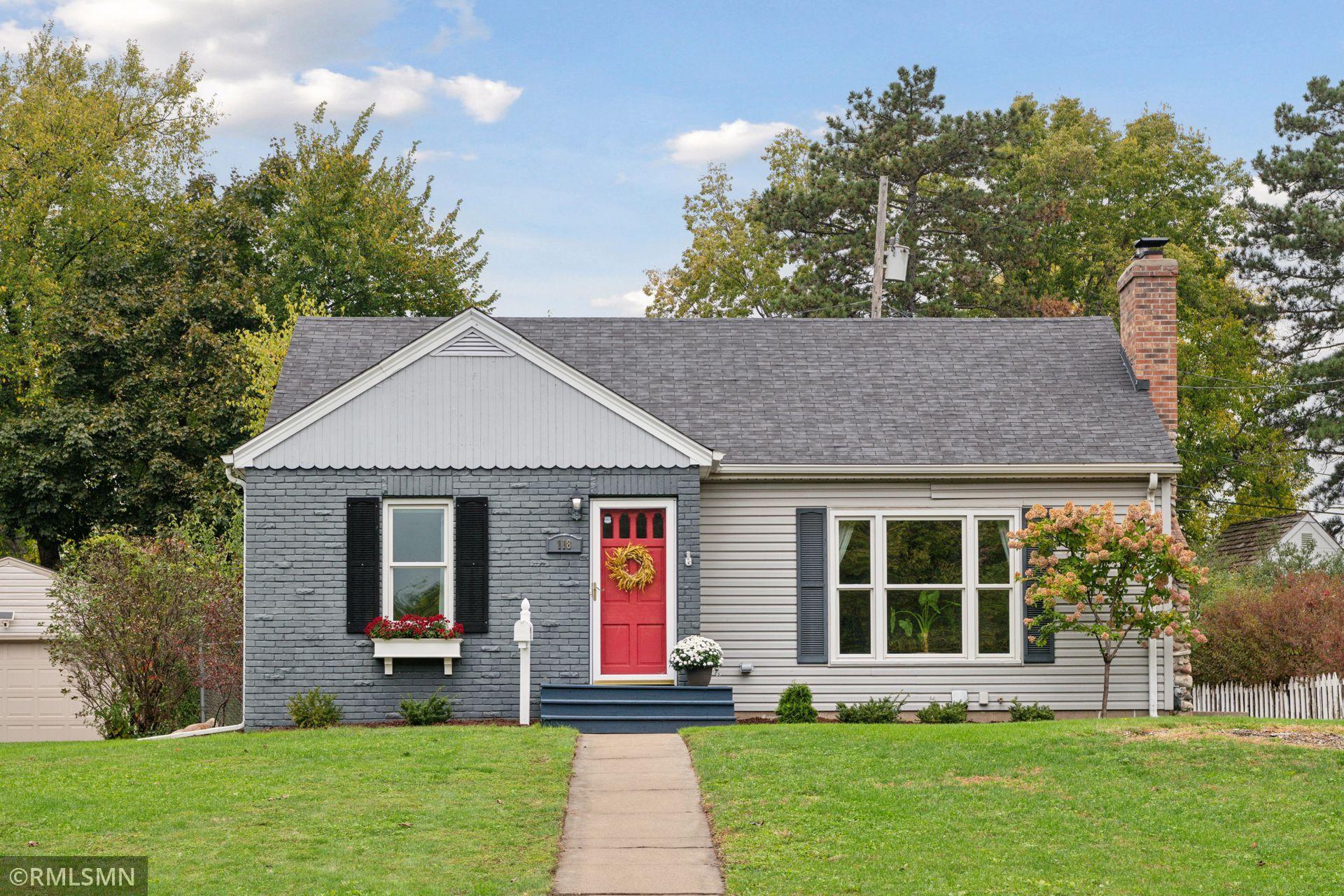118 RIDGEWOOD DRIVE
118 Ridgewood Drive, Hopkins, 55343, MN
-
Property type : Single Family Residence
-
Zip code: 55343
-
Street: 118 Ridgewood Drive
-
Street: 118 Ridgewood Drive
Bathrooms: 3
Year: 1947
Listing Brokerage: Strombeck and Grouws
FEATURES
- Range
- Refrigerator
- Washer
- Dryer
- Microwave
- Exhaust Fan
- Dishwasher
DETAILS
Welcome to 118 Ridgewood Drive — where comfort, character, and convenience meet in the heart of Hopkins. Original hardwood floors bring warmth and personality throughout the main level. Fully fenced backyard offers space for kids and pets to play or for relaxed outdoor entertaining. Spacious basement provides plenty of room for movie nights, playtime, or gatherings with friends. Abundant storage both up and downstairs. Location, location, location! Just around the corner from Burnes Park, with basketball and tennis courts, a playground, splash pad, soccer fields, and a hockey rink in winter. Outdoor enthusiasts will appreciate being blocks from the Cedar Lake Regional Trail, connecting you to downtown Minneapolis and miles of scenic biking and walking paths. Enjoy walkable access to Hopkins’ best restaurants, breweries, and coffee shops including Angel Food Bakery, Munkabeans Coffeehouse, Cream & Amber, Pub 819, Brasa, LTD Brewing, The Vine Room, and more — all within a mile.
INTERIOR
Bedrooms: 3
Fin ft² / Living Area: 1819 ft²
Below Ground Living: 531ft²
Bathrooms: 3
Above Ground Living: 1288ft²
-
Basement Details: Block, Finished, Full, Partially Finished,
Appliances Included:
-
- Range
- Refrigerator
- Washer
- Dryer
- Microwave
- Exhaust Fan
- Dishwasher
EXTERIOR
Air Conditioning: Central Air
Garage Spaces: 1
Construction Materials: N/A
Foundation Size: 948ft²
Unit Amenities:
-
- Patio
- Kitchen Window
- Natural Woodwork
- Hardwood Floors
Heating System:
-
- Forced Air
ROOMS
| Main | Size | ft² |
|---|---|---|
| Living Room | 22 X 12 | 484 ft² |
| Dining Room | 13 X 9 | 169 ft² |
| Kitchen | 10 X 9 | 100 ft² |
| Bedroom 1 | 13 X 10 | 169 ft² |
| Bedroom 2 | 12 X 11 | 144 ft² |
| Lower | Size | ft² |
|---|---|---|
| Family Room | 23 X 21 | 529 ft² |
| Upper | Size | ft² |
|---|---|---|
| Bedroom 3 | 22 X 12 | 484 ft² |
LOT
Acres: N/A
Lot Size Dim.: 85x40x41x149
Longitude: 44.9271
Latitude: -93.4023
Zoning: Residential-Single Family
FINANCIAL & TAXES
Tax year: 2025
Tax annual amount: $5,575
MISCELLANEOUS
Fuel System: N/A
Sewer System: City Sewer/Connected
Water System: City Water/Connected
ADDITIONAL INFORMATION
MLS#: NST7817529
Listing Brokerage: Strombeck and Grouws

ID: 4238574
Published: October 24, 2025
Last Update: October 24, 2025
Views: 2






