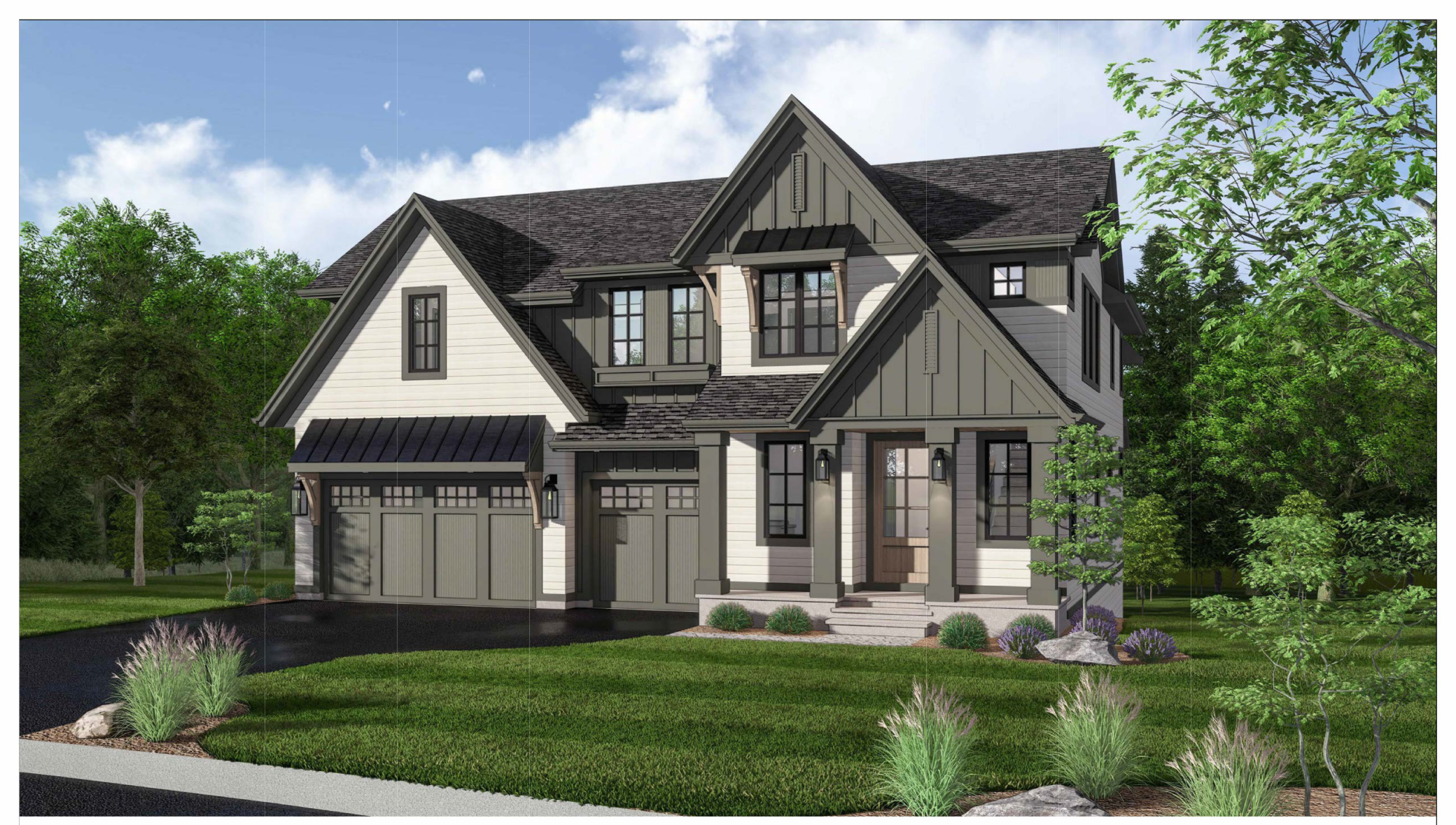11798 AZURE LANE
11798 Azure Lane, Inver Grove Heights, 55077, MN
-
Price: $1,089,000
-
Status type: For Sale
-
City: Inver Grove Heights
-
Neighborhood: Amberwood
Bedrooms: 5
Property Size :3863
-
Listing Agent: NST19321,NST54630
-
Property type : Single Family Residence
-
Zip code: 55077
-
Street: 11798 Azure Lane
-
Street: 11798 Azure Lane
Bathrooms: 5
Year: 2025
Listing Brokerage: Keller Williams Realty Integrity-Edina
FEATURES
- Refrigerator
- Microwave
- Exhaust Fan
- Dishwasher
- Disposal
- Cooktop
- Wall Oven
- Air-To-Air Exchanger
- Gas Water Heater
- ENERGY STAR Qualified Appliances
- Stainless Steel Appliances
DETAILS
If you’re looking for the perfect homesite, here it is! To Be Built by Distinctive Design Build. Hidden lot in nearly fully developed neighborhood of executive homes. Gorgeous setting with mature trees. Custom build or personalize one of our plans. Premier Amberwood neighborhood will be comprised of 20 homes. Demand 196 school district. The Cypress is a two story featuring 5 bedrooms, 5 baths and 3 car garage. Over 3800 square feet finished. Love the homesite, not the plan? OR Love the plan not the homesite? Let's Talk!
INTERIOR
Bedrooms: 5
Fin ft² / Living Area: 3863 ft²
Below Ground Living: 903ft²
Bathrooms: 5
Above Ground Living: 2960ft²
-
Basement Details: Daylight/Lookout Windows, Drain Tiled, Concrete, Sump Basket, Sump Pump,
Appliances Included:
-
- Refrigerator
- Microwave
- Exhaust Fan
- Dishwasher
- Disposal
- Cooktop
- Wall Oven
- Air-To-Air Exchanger
- Gas Water Heater
- ENERGY STAR Qualified Appliances
- Stainless Steel Appliances
EXTERIOR
Air Conditioning: Central Air
Garage Spaces: 3
Construction Materials: N/A
Foundation Size: 1655ft²
Unit Amenities:
-
- Hardwood Floors
- Ceiling Fan(s)
- In-Ground Sprinkler
- Kitchen Center Island
- Wet Bar
- Primary Bedroom Walk-In Closet
Heating System:
-
- Forced Air
ROOMS
| Main | Size | ft² |
|---|---|---|
| Kitchen | 15x15 | 225 ft² |
| Dining Room | 12x10 | 144 ft² |
| Great Room | 15x18 | 225 ft² |
| Foyer | 5x14 | 25 ft² |
| Mud Room | 7x12 | 49 ft² |
| Upper | Size | ft² |
|---|---|---|
| Bedroom 1 | 14x15 | 196 ft² |
| Bedroom 2 | 12x13 | 144 ft² |
| Bedroom 3 | 13x13 | 169 ft² |
| Bedroom 4 | 12x12 | 144 ft² |
| Walk In Closet | 10x8 | 100 ft² |
| Laundry | 12x7 | 144 ft² |
| Lower | Size | ft² |
|---|---|---|
| Bedroom 5 | 12x11 | 144 ft² |
| Athletic Court | 22x21 | 484 ft² |
| Family Room | 15x20 | 225 ft² |
LOT
Acres: N/A
Lot Size Dim.: 87x134x82x162
Longitude: 44.7776
Latitude: -93.1036
Zoning: Residential-Single Family
FINANCIAL & TAXES
Tax year: 2025
Tax annual amount: $3,418
MISCELLANEOUS
Fuel System: N/A
Sewer System: City Sewer/Connected,City Sewer - In Street
Water System: City Water/Connected,City Water - In Street
ADDITIONAL INFORMATION
MLS#: NST7775254
Listing Brokerage: Keller Williams Realty Integrity-Edina

ID: 3906233
Published: July 18, 2025
Last Update: July 18, 2025
Views: 13






