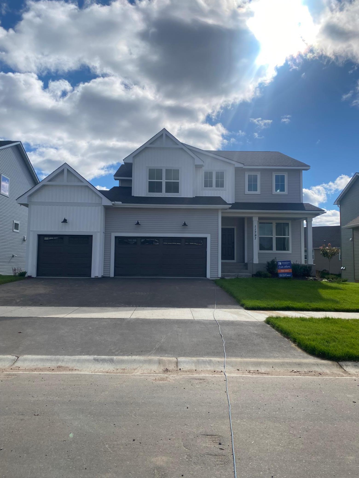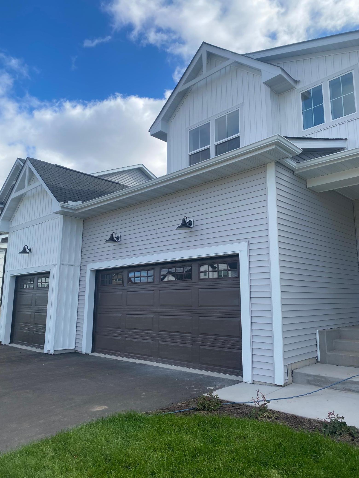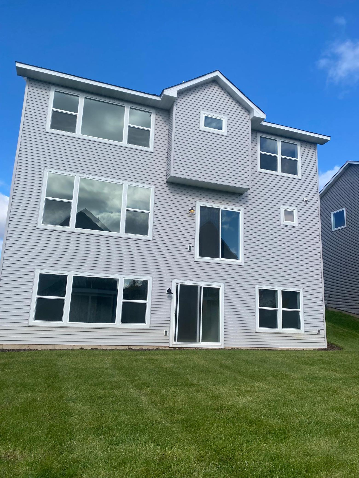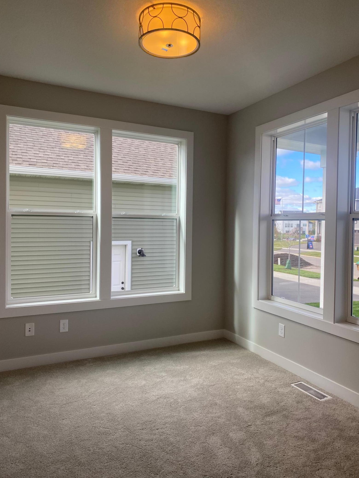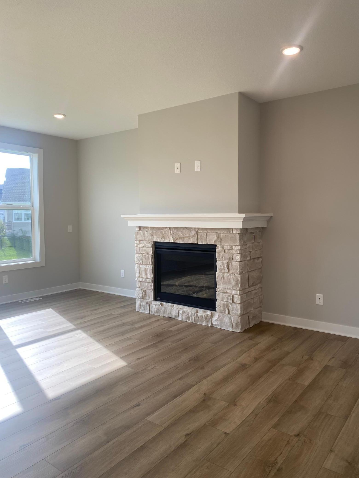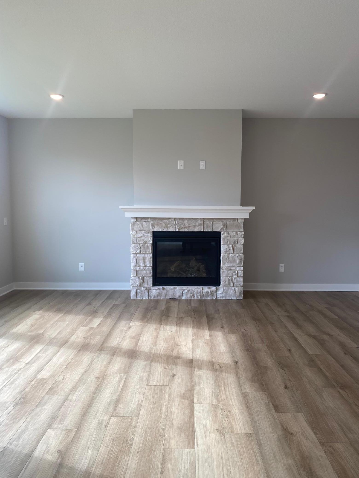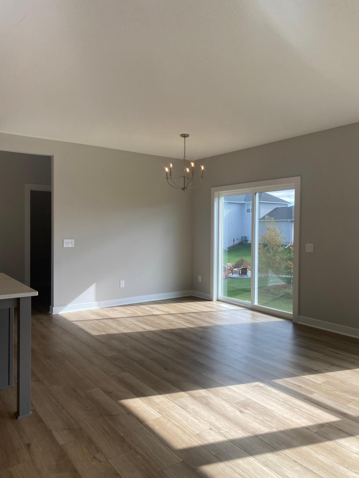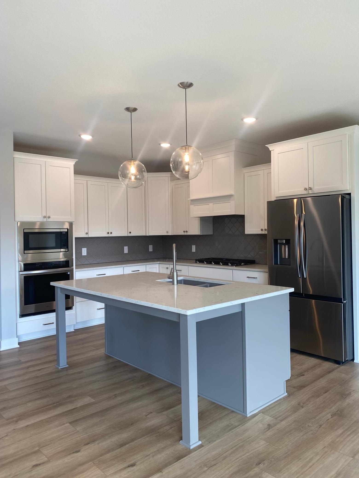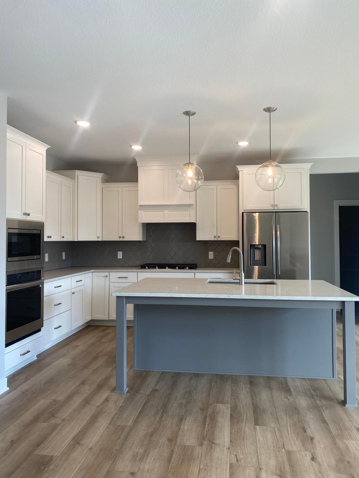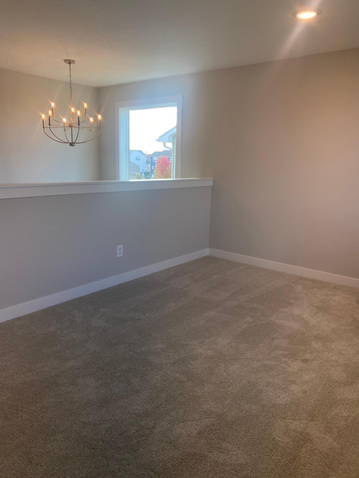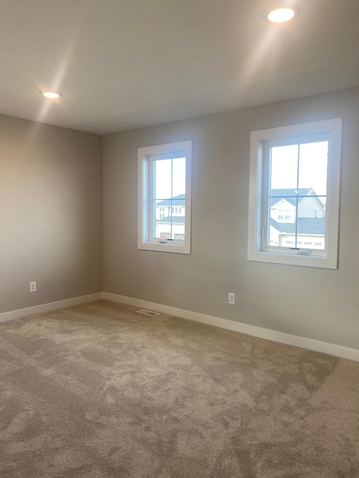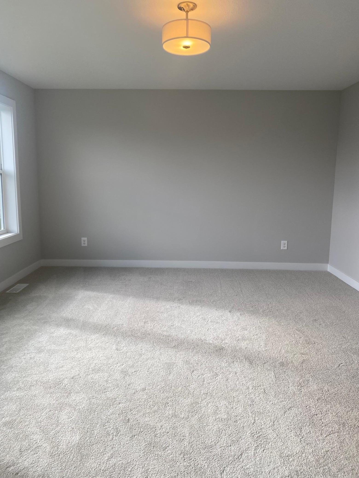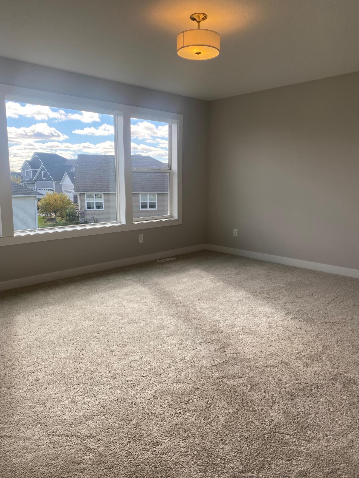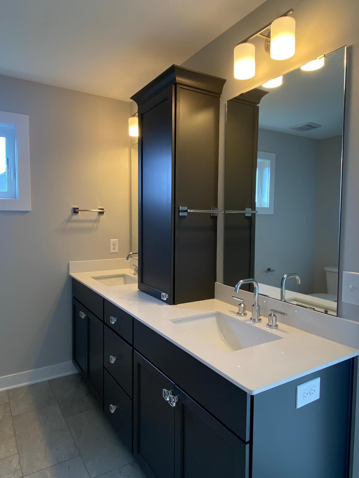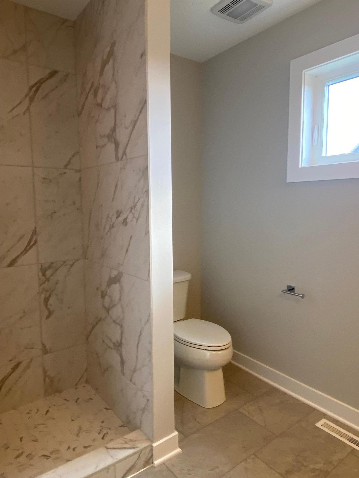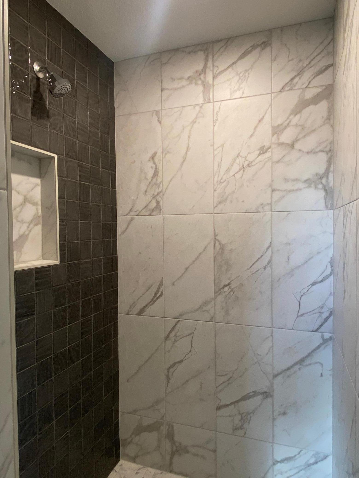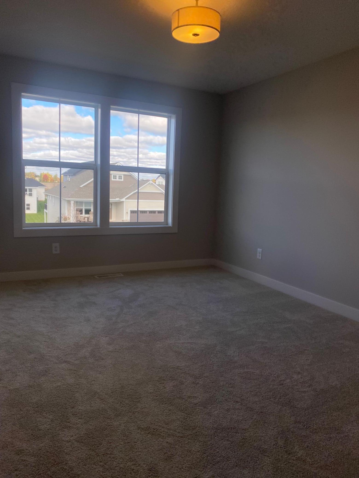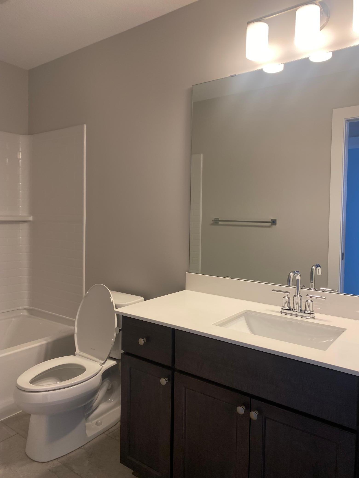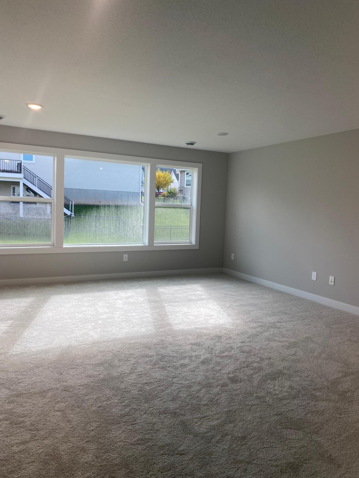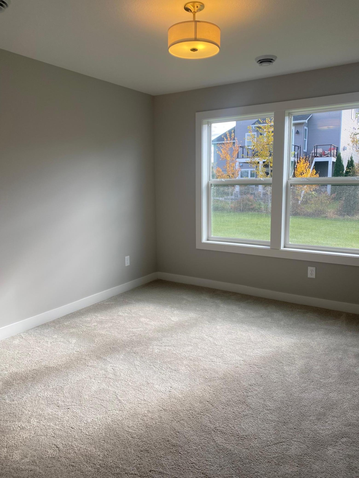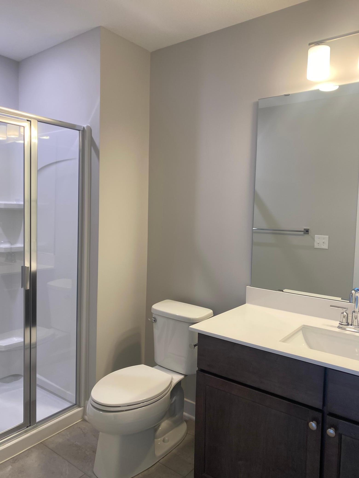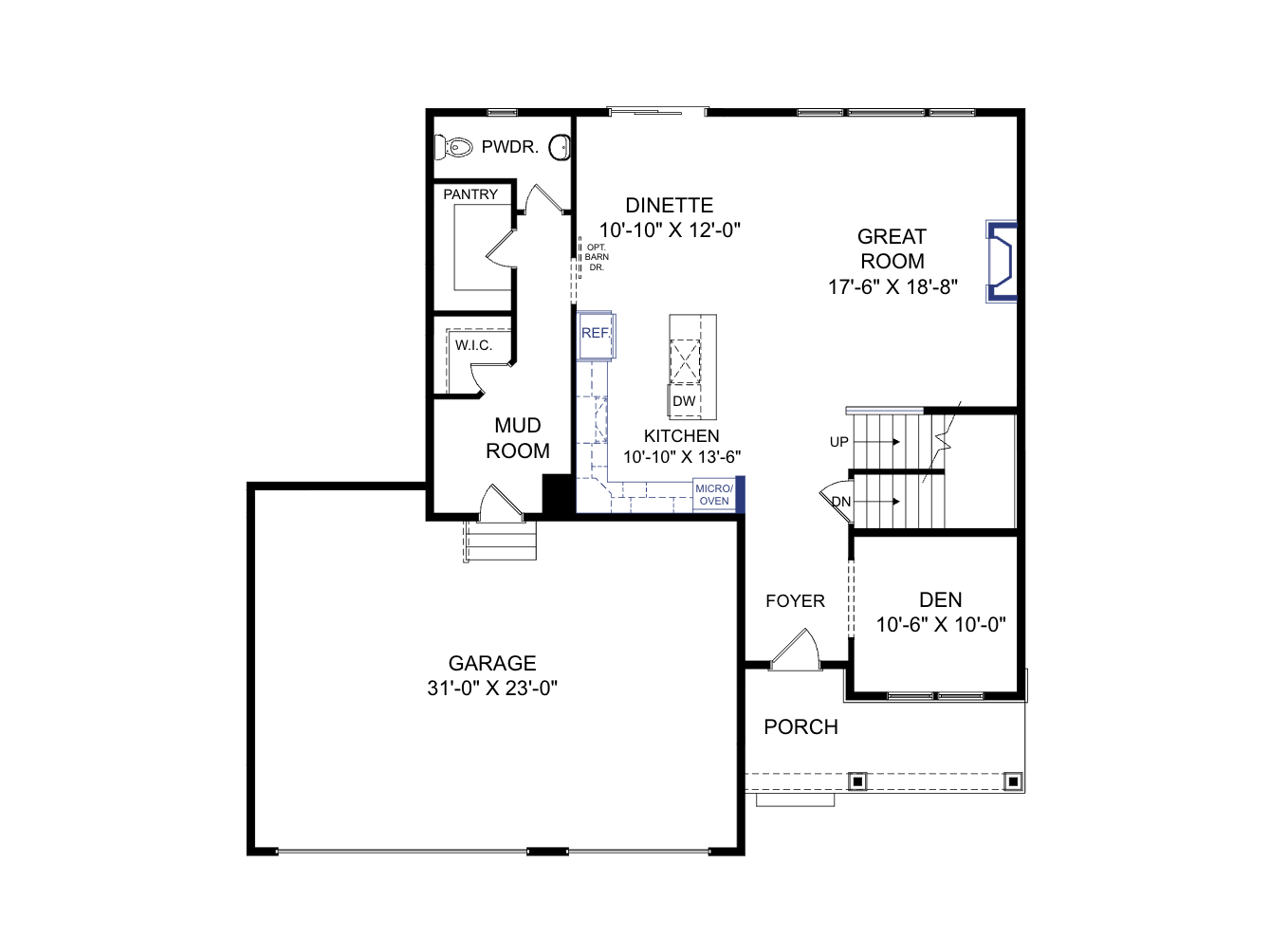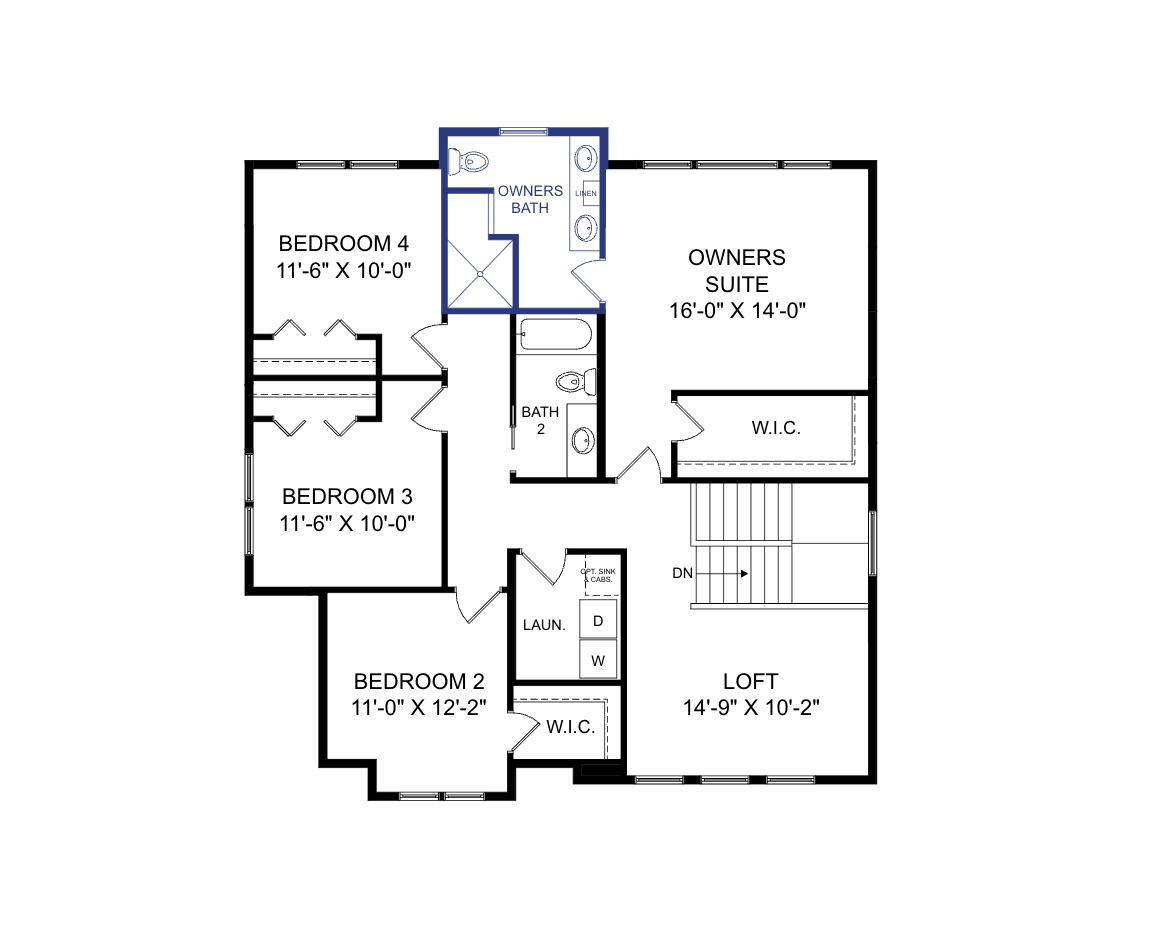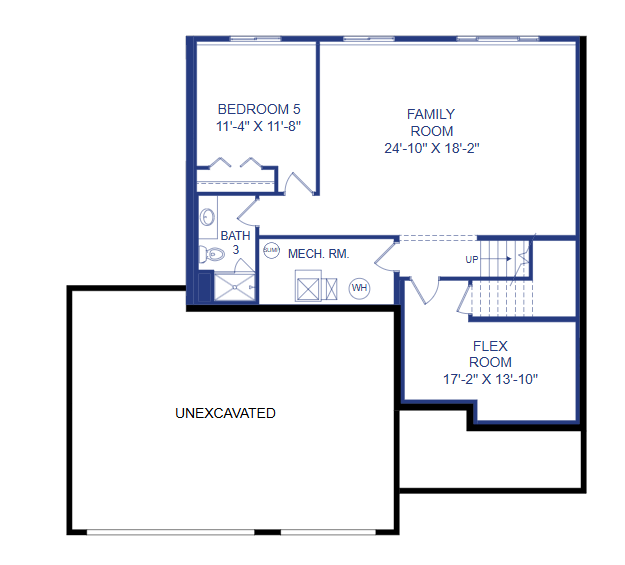11797 35TH STREET
11797 35th Street, Lake Elmo, 55042, MN
-
Price: $699,900
-
Status type: For Sale
-
City: Lake Elmo
-
Neighborhood: Easton Village 7th Add
Bedrooms: 5
Property Size :3400
-
Listing Agent: NST1000834,NST506309
-
Property type : Single Family Residence
-
Zip code: 55042
-
Street: 11797 35th Street
-
Street: 11797 35th Street
Bathrooms: 4
Year: 2025
Listing Brokerage: New Home Star
FEATURES
- Refrigerator
- Dishwasher
- Disposal
- Cooktop
- Air-To-Air Exchanger
- Stainless Steel Appliances
DETAILS
This is a Sutherland Floor Plan by Creative Homes. 5 bedrooms, loft, and den provide ample space for your needs. Large lower level walk out gives another area for enjoyment. The large mud room closet space of the garage is very convenient, plus a large pantry for extra storage. Call to schedule a tour and find out more information. Walking paths and nearby parks, conveniently located minutes from shopping in Stillwater and the quaint main street of Lake Elmo.
INTERIOR
Bedrooms: 5
Fin ft² / Living Area: 3400 ft²
Below Ground Living: 781ft²
Bathrooms: 4
Above Ground Living: 2619ft²
-
Basement Details: Drainage System, Finished, Concrete, Sump Pump, Walkout,
Appliances Included:
-
- Refrigerator
- Dishwasher
- Disposal
- Cooktop
- Air-To-Air Exchanger
- Stainless Steel Appliances
EXTERIOR
Air Conditioning: Central Air
Garage Spaces: 3
Construction Materials: N/A
Foundation Size: 2076ft²
Unit Amenities:
-
Heating System:
-
- Forced Air
ROOMS
| Main | Size | ft² |
|---|---|---|
| Living Room | 17X18 | 289 ft² |
| Dining Room | 11x12 | 121 ft² |
| Kitchen | 11x13 | 121 ft² |
| Den | 10x10 | 100 ft² |
| Upper | Size | ft² |
|---|---|---|
| Bedroom 1 | 16x14 | 256 ft² |
| Bedroom 2 | 11x12 | 121 ft² |
| Bedroom 3 | 12x10 | 144 ft² |
| Bedroom 4 | 12x10 | 144 ft² |
| Loft | 15x10 | 225 ft² |
| Basement | Size | ft² |
|---|---|---|
| Bedroom 5 | 11x12 | 121 ft² |
| Family Room | 25x18 | 625 ft² |
| Flex Room | 17x14 | 289 ft² |
LOT
Acres: N/A
Lot Size Dim.: 130x65x131x65
Longitude: 44.9996
Latitude: -92.8661
Zoning: Residential-Single Family
FINANCIAL & TAXES
Tax year: 2025
Tax annual amount: N/A
MISCELLANEOUS
Fuel System: N/A
Sewer System: City Sewer/Connected
Water System: City Water/Connected
ADDITIONAL INFORMATION
MLS#: NST7779250
Listing Brokerage: New Home Star

ID: 3945745
Published: July 30, 2025
Last Update: July 30, 2025
Views: 18


