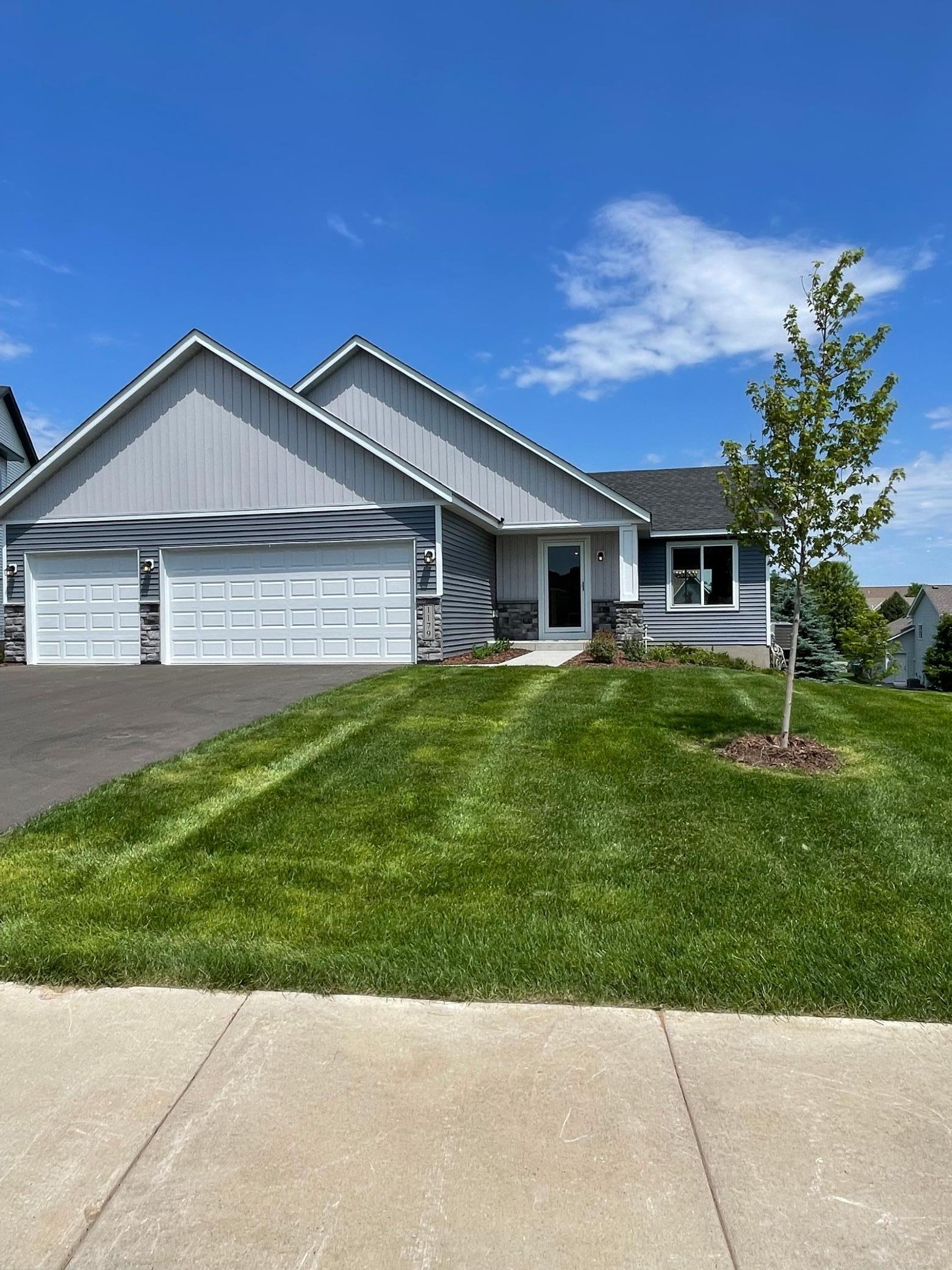1179 CUBASUE COURT
1179 Cubasue Court, Shakopee, 55379, MN
-
Price: $494,850
-
Status type: For Sale
-
City: Shakopee
-
Neighborhood: Countryside 2nd Add
Bedrooms: 4
Property Size :2218
-
Listing Agent: NST18284,NST107210
-
Property type : Single Family Residence
-
Zip code: 55379
-
Street: 1179 Cubasue Court
-
Street: 1179 Cubasue Court
Bathrooms: 3
Year: 2024
Listing Brokerage: Four Sale Real Estate, Inc.
FEATURES
- Range
- Refrigerator
- Microwave
- Dishwasher
- Disposal
- Air-To-Air Exchanger
DETAILS
One level living, with extra space for your convenience. This charming rambler-style home offers an inviting open floor plan with comfort and functionality at its core. Featuring 4 spacious bedrooms, two are conveniently located on the main floor, making this layout ideal for a variety of living needs. The main level boasts a bright and open living space, a well-appointed kitchen, complete with pantry, and a main floor laundry for added convenience. The primary bedroom includes a walk-in closet, providing ample storage. The lower level is a walk-out, offering an additional two bedrooms, a full bath, and a generously sized family room, perfect for gatherings, entertaining, or relaxing. This versatile space provides endless possibilities, from creating a cozy retreat to hosting guests. A thoughtfully designed home with style and practicality, this property is a perfect fit for those seeking spacious living, convenience, and charm all under one roof! Landscaping, sod and irrigation system are included!All measurements are architectural measurements. Photos are of a similar, but different home and may have different selections and options not included in this home's price. Home was virtually staged.
INTERIOR
Bedrooms: 4
Fin ft² / Living Area: 2218 ft²
Below Ground Living: 971ft²
Bathrooms: 3
Above Ground Living: 1247ft²
-
Basement Details: Drain Tiled, Drainage System, 8 ft+ Pour, Egress Window(s), Finished, Concrete, Sump Pump, Walkout,
Appliances Included:
-
- Range
- Refrigerator
- Microwave
- Dishwasher
- Disposal
- Air-To-Air Exchanger
EXTERIOR
Air Conditioning: Central Air
Garage Spaces: 3
Construction Materials: N/A
Foundation Size: 1247ft²
Unit Amenities:
-
- Kitchen Window
- Walk-In Closet
- Washer/Dryer Hookup
- Kitchen Center Island
- Main Floor Primary Bedroom
- Primary Bedroom Walk-In Closet
Heating System:
-
- Forced Air
ROOMS
| Main | Size | ft² |
|---|---|---|
| Great Room | 17X15 | 289 ft² |
| Dining Room | 10.5X10.5 | 109.38 ft² |
| Kitchen | 10.5X10.5 | 109.38 ft² |
| Bedroom 1 | 14.5X13 | 209.04 ft² |
| Bedroom 2 | 12X11.5 | 149 ft² |
| Laundry | 7X6.5 | 51.92 ft² |
| Foyer | 10.5X7 | 109.38 ft² |
| Lower | Size | ft² |
|---|---|---|
| Bedroom 3 | 14X13.5 | 201.83 ft² |
| Bedroom 4 | 12X12 | 144 ft² |
| Recreation Room | 27.5X16 | 753.96 ft² |
| Storage | 10X10 | 100 ft² |
LOT
Acres: N/A
Lot Size Dim.: 68X104X66X112
Longitude: 44.7696
Latitude: -93.5402
Zoning: Residential-Single Family
FINANCIAL & TAXES
Tax year: 2024
Tax annual amount: $2,000
MISCELLANEOUS
Fuel System: N/A
Sewer System: City Sewer/Connected
Water System: City Water/Connected
ADDITIONAL INFORMATION
MLS#: NST7660508
Listing Brokerage: Four Sale Real Estate, Inc.

ID: 3438089
Published: October 09, 2024
Last Update: October 09, 2024
Views: 90






