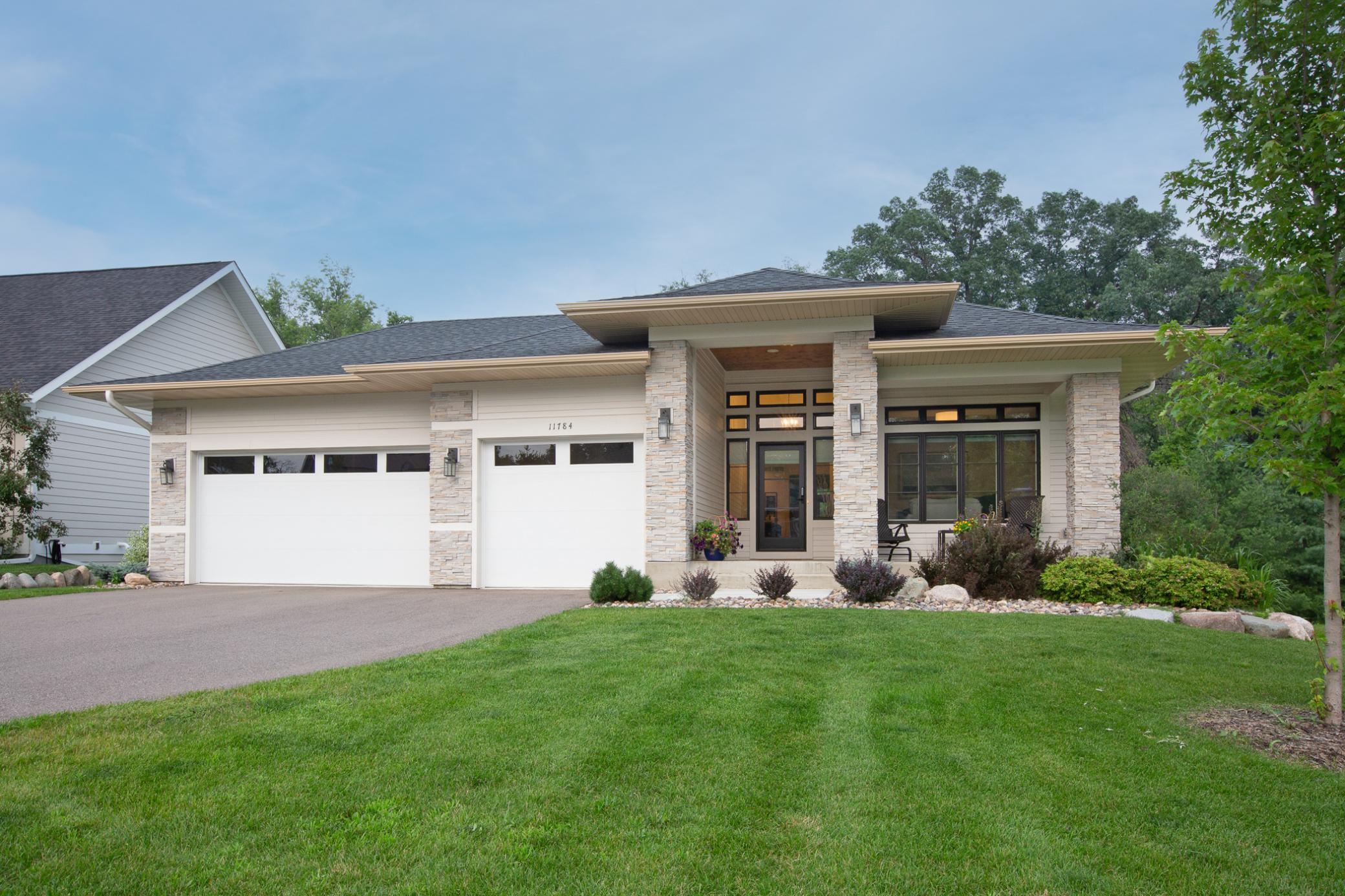11784 AZURE LANE
11784 Azure Lane, Inver Grove Heights, 55077, MN
-
Price: $1,250,000
-
Status type: For Sale
-
City: Inver Grove Heights
-
Neighborhood: N/A
Bedrooms: 3
Property Size :3261
-
Listing Agent: NST16219,NST47856
-
Property type : Single Family Residence
-
Zip code: 55077
-
Street: 11784 Azure Lane
-
Street: 11784 Azure Lane
Bathrooms: 3
Year: 2022
Listing Brokerage: Coldwell Banker Burnet
FEATURES
- Refrigerator
- Washer
- Dryer
- Microwave
- Exhaust Fan
- Dishwasher
- Disposal
- Cooktop
- Double Oven
- Wine Cooler
DETAILS
24 Hour Notice for All Showings. Property Description 11784 Azure Lane, Inver Grove Heights, MN 55077 Offered at $1,300,000 3 Beds | 2.5 Baths | 3,261 Sq Ft | 3-Car Garage | 2022 Custom Build Modern Elegance Meets Comfort in this 2022 Custom Masterpiece Welcome to 11784 Azure Lane—a breathtaking custom-built luxury home nestled in a private cul-de-sac in Inver Grove Heights. This 2022 showpiece offers over 3,200 sq ft of refined living, designed with the highest quality materials and thoughtful craftsmanship. Highlights: • Chef’s Kitchen with quartz countertops, oversized island, stainless steel appliances, and custom soft-close cabinetry • Soaring 12-ft Ceilings and wood beam accents in the main living space • Great Room with floor-to-ceiling stone fireplace and built-in cabinetry • Elegant Tray Ceilings in living and dining areas • Main Floor Primary Suite with spa-like ensuite: radiant heated floors, freestanding soaking tub, oversized shower, and dual boutique-style California Closets • Executive Office with French doors and tray ceiling • Lower-Level Entertainment Suite with full wet bar, game/exercise room, 2 bedrooms, full bath, and ample storage • Professionally Landscaped Yard with in-ground irrigation, invisible fencing, and mature trees • 3-Car Heated Garage with keyless entry and epoxy floors This home blends indoor luxury with outdoor tranquility—perfect for entertaining or relaxing in peaceful surroundings. Located minutes from top schools, parks, trails, and major highways. Experience the elevated lifestyle that only a home like this can offer.
INTERIOR
Bedrooms: 3
Fin ft² / Living Area: 3261 ft²
Below Ground Living: 1370ft²
Bathrooms: 3
Above Ground Living: 1891ft²
-
Basement Details: Daylight/Lookout Windows, Egress Window(s), Finished,
Appliances Included:
-
- Refrigerator
- Washer
- Dryer
- Microwave
- Exhaust Fan
- Dishwasher
- Disposal
- Cooktop
- Double Oven
- Wine Cooler
EXTERIOR
Air Conditioning: Central Air
Garage Spaces: 3
Construction Materials: N/A
Foundation Size: 1891ft²
Unit Amenities:
-
- Kitchen Window
- Deck
- Natural Woodwork
- Hardwood Floors
- Sun Room
- Ceiling Fan(s)
- Walk-In Closet
- Local Area Network
- Washer/Dryer Hookup
- In-Ground Sprinkler
- Exercise Room
- Other
- Paneled Doors
- Panoramic View
- Cable
- Kitchen Center Island
- Wet Bar
- Main Floor Primary Bedroom
- Primary Bedroom Walk-In Closet
Heating System:
-
- Forced Air
- Fireplace(s)
ROOMS
| Main | Size | ft² |
|---|---|---|
| Living Room | 22x15 | 484 ft² |
| Dining Room | 14x13 | 196 ft² |
| Kitchen | 19x16 | 361 ft² |
| Office | 12x12 | 144 ft² |
| Bedroom 1 | 16x15 | 256 ft² |
| Lower | Size | ft² |
|---|---|---|
| Family Room | 21x20 | 441 ft² |
| Bedroom 2 | 13x11 | 169 ft² |
| Bedroom 3 | 13x10 | 169 ft² |
| Family Room | 21x20 | 441 ft² |
| Exercise Room | 14x11 | 196 ft² |
| Bar/Wet Bar Room | 18x10 | 324 ft² |
LOT
Acres: N/A
Lot Size Dim.: 70x130x70x134
Longitude: 44.7778
Latitude: -93.1036
Zoning: Residential-Single Family
FINANCIAL & TAXES
Tax year: 2024
Tax annual amount: $7,246
MISCELLANEOUS
Fuel System: N/A
Sewer System: City Sewer/Connected
Water System: City Water/Connected
ADDITIONAL INFORMATION
MLS#: NST7782287
Listing Brokerage: Coldwell Banker Burnet

ID: 3955426
Published: August 01, 2025
Last Update: August 01, 2025
Views: 10






