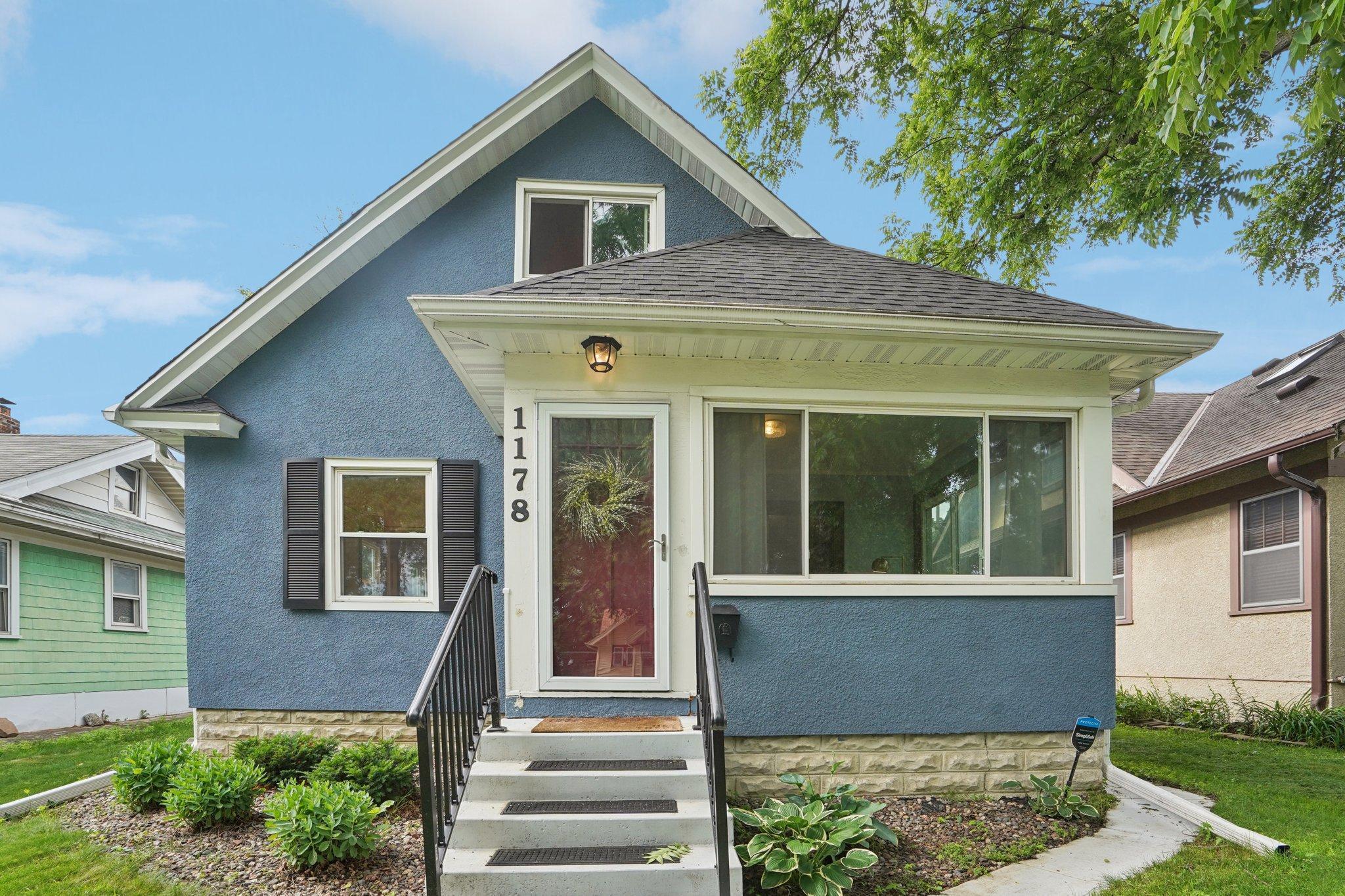1178 LAFOND AVENUE
1178 Lafond Avenue, Saint Paul, 55104, MN
-
Price: $424,999
-
Status type: For Sale
-
City: Saint Paul
-
Neighborhood: Hamline-Midway
Bedrooms: 5
Property Size :2162
-
Listing Agent: NST21063,NST83259
-
Property type : Single Family Residence
-
Zip code: 55104
-
Street: 1178 Lafond Avenue
-
Street: 1178 Lafond Avenue
Bathrooms: 3
Year: 1921
Listing Brokerage: Redfin Corporation
FEATURES
- Range
- Refrigerator
- Washer
- Dryer
- Microwave
- Dishwasher
- Gas Water Heater
- Double Oven
- ENERGY STAR Qualified Appliances
DETAILS
Step into timeless elegance with this beautifully renovated 1920s bungalow that perfectly blends vintage charm with modern luxury. Original hardwood floors flow throughout the main level, adding warmth and character, while a welcoming sun porch at the entry sets the tone with cozy charm and natural light. The heart of the home, a fully remodeled kitchen, boasts sleek granite countertops, stainless steel appliances, and stylish finishes that make everyday cooking and entertaining a delight. A stunning owner's suite has been added to the upstairs loft, complete with a private en suite, a spacious walk-in closet, and a new split A/C unit to keep things comfortable year-round. The finished basement expands your living space with two additional bedrooms, a ¾ bath, and a generous bonus room perfect for movie nights, a home gym, or play area. Outside, relax or entertain under the custom pergola on the large back patio, surrounded by mature landscaping and a privacy fence. A detached garage provides additional storage or workshop potential. Enjoy peace of mind with major updates already completed, including a new roof installed 2024, central air conditioning recently added, all-new plumbing, electrical, furnace, and energy-efficient foam insulation. New windows throughout keep the home quiet, comfortable, and cost-effective year-round. This home is truly move-in ready with the charm you crave and the updates you need!
INTERIOR
Bedrooms: 5
Fin ft² / Living Area: 2162 ft²
Below Ground Living: 796ft²
Bathrooms: 3
Above Ground Living: 1366ft²
-
Basement Details: Finished,
Appliances Included:
-
- Range
- Refrigerator
- Washer
- Dryer
- Microwave
- Dishwasher
- Gas Water Heater
- Double Oven
- ENERGY STAR Qualified Appliances
EXTERIOR
Air Conditioning: Central Air,Ductless Mini-Split
Garage Spaces: 2
Construction Materials: N/A
Foundation Size: 916ft²
Unit Amenities:
-
- Patio
- Kitchen Window
- Natural Woodwork
- Hardwood Floors
- Sun Room
- Vaulted Ceiling(s)
- Washer/Dryer Hookup
- Primary Bedroom Walk-In Closet
Heating System:
-
- Forced Air
- Baseboard
ROOMS
| Main | Size | ft² |
|---|---|---|
| Living Room | 16x11 | 256 ft² |
| Sun Room | 10x13 | 100 ft² |
| Dining Room | 7x11 | 49 ft² |
| Kitchen | 8x11 | 64 ft² |
| Bedroom 1 | 10x10 | 100 ft² |
| Bedroom 2 | 11x8 | 121 ft² |
| Bathroom | 5x6 | 25 ft² |
| Upper | Size | ft² |
|---|---|---|
| Bedroom 3 | 13x15 | 169 ft² |
| Bathroom | 7x10 | 49 ft² |
| Basement | Size | ft² |
|---|---|---|
| Bonus Room | 9x11 | 81 ft² |
| Bedroom 4 | 11x12 | 121 ft² |
| Bedroom 5 | 11x13 | 121 ft² |
| Bathroom | 9x6 | 81 ft² |
| Laundry | 9x7 | 81 ft² |
LOT
Acres: N/A
Lot Size Dim.: 41x128x41x128
Longitude: 44.96
Latitude: -93.15
Zoning: Residential-Single Family
FINANCIAL & TAXES
Tax year: 2024
Tax annual amount: $5,510
MISCELLANEOUS
Fuel System: N/A
Sewer System: City Sewer/Connected
Water System: City Water/Connected
ADITIONAL INFORMATION
MLS#: NST7761056
Listing Brokerage: Redfin Corporation

ID: 3828392
Published: June 26, 2025
Last Update: June 26, 2025
Views: 3






