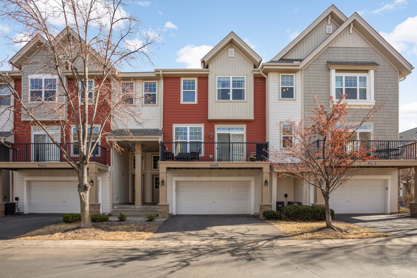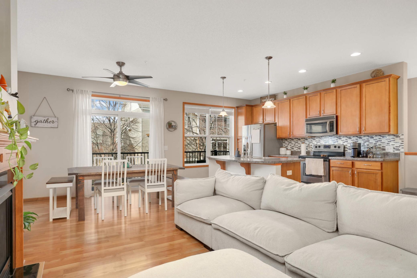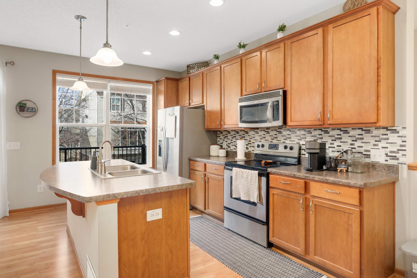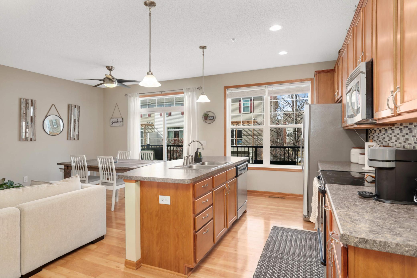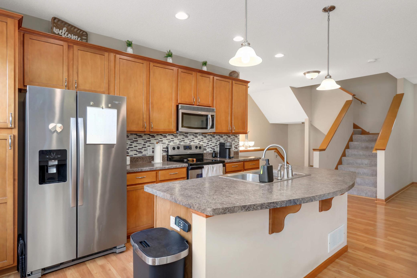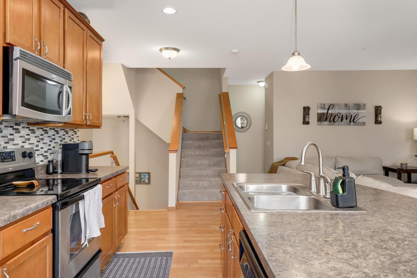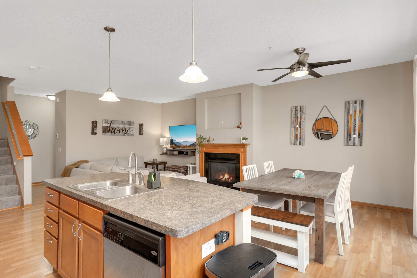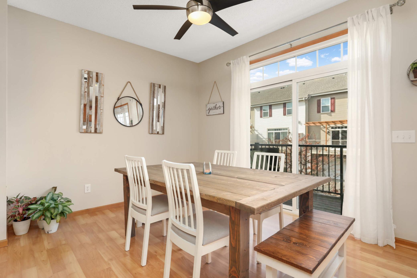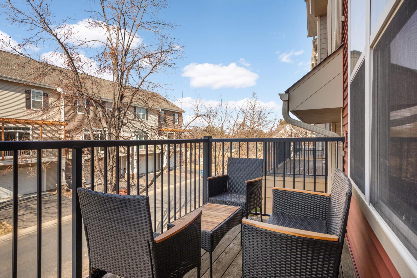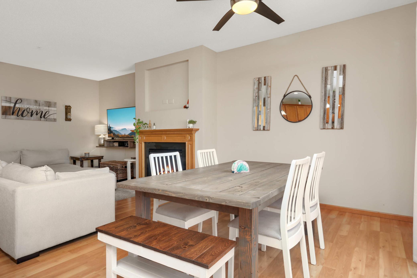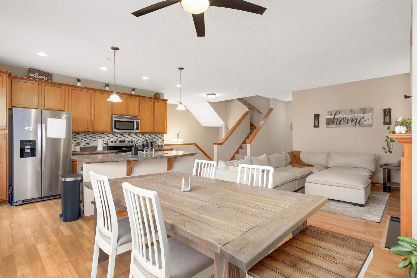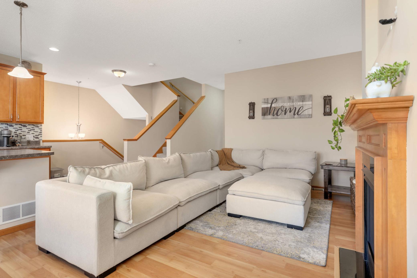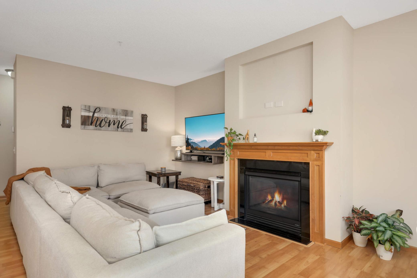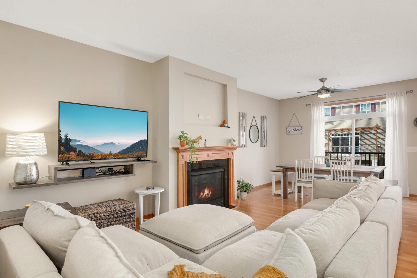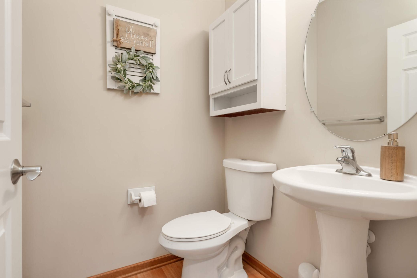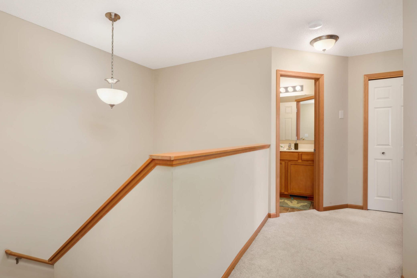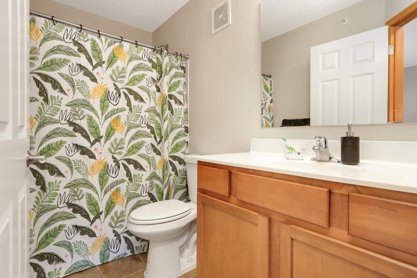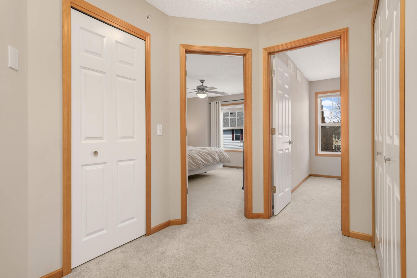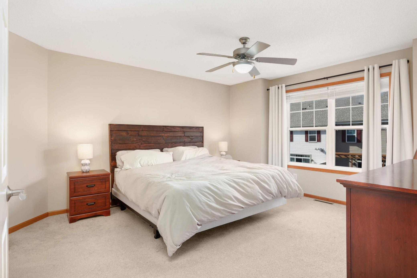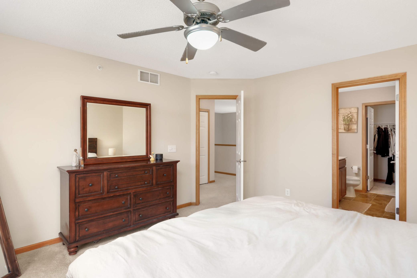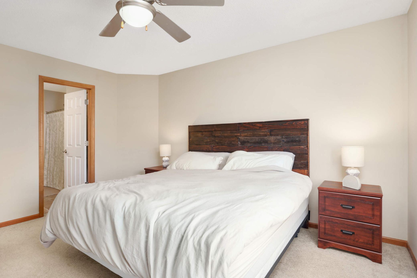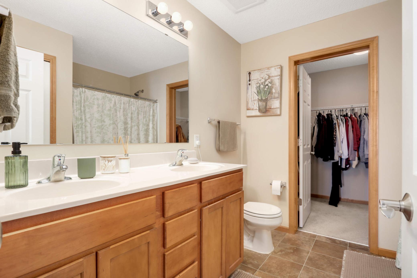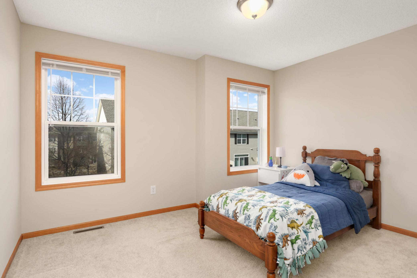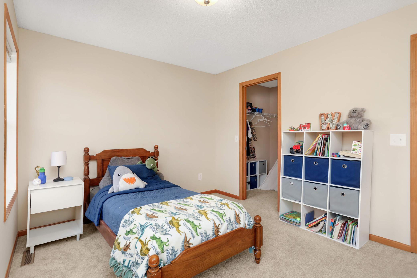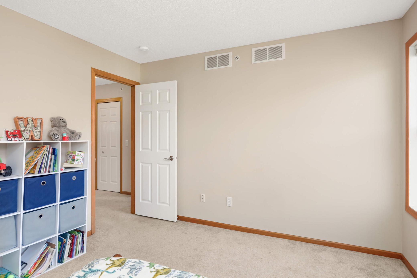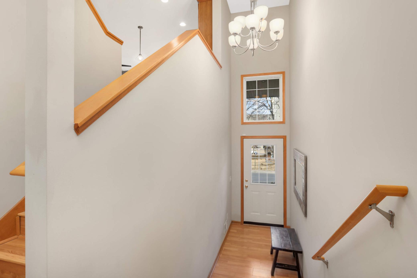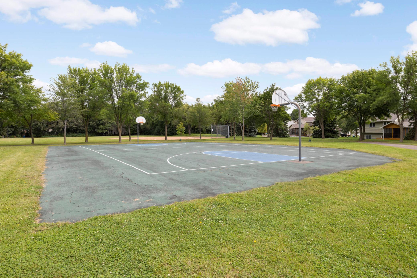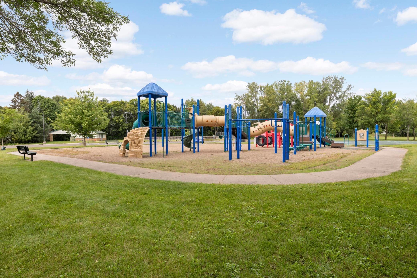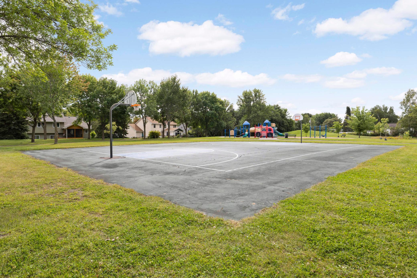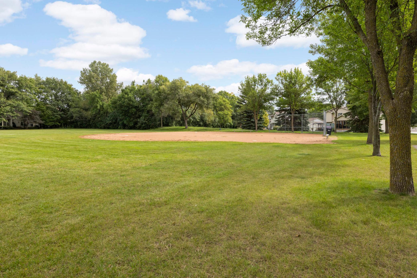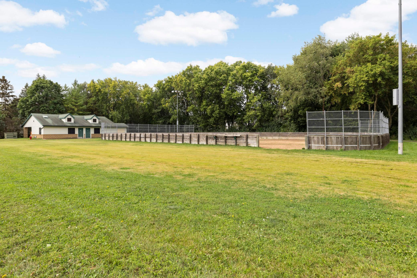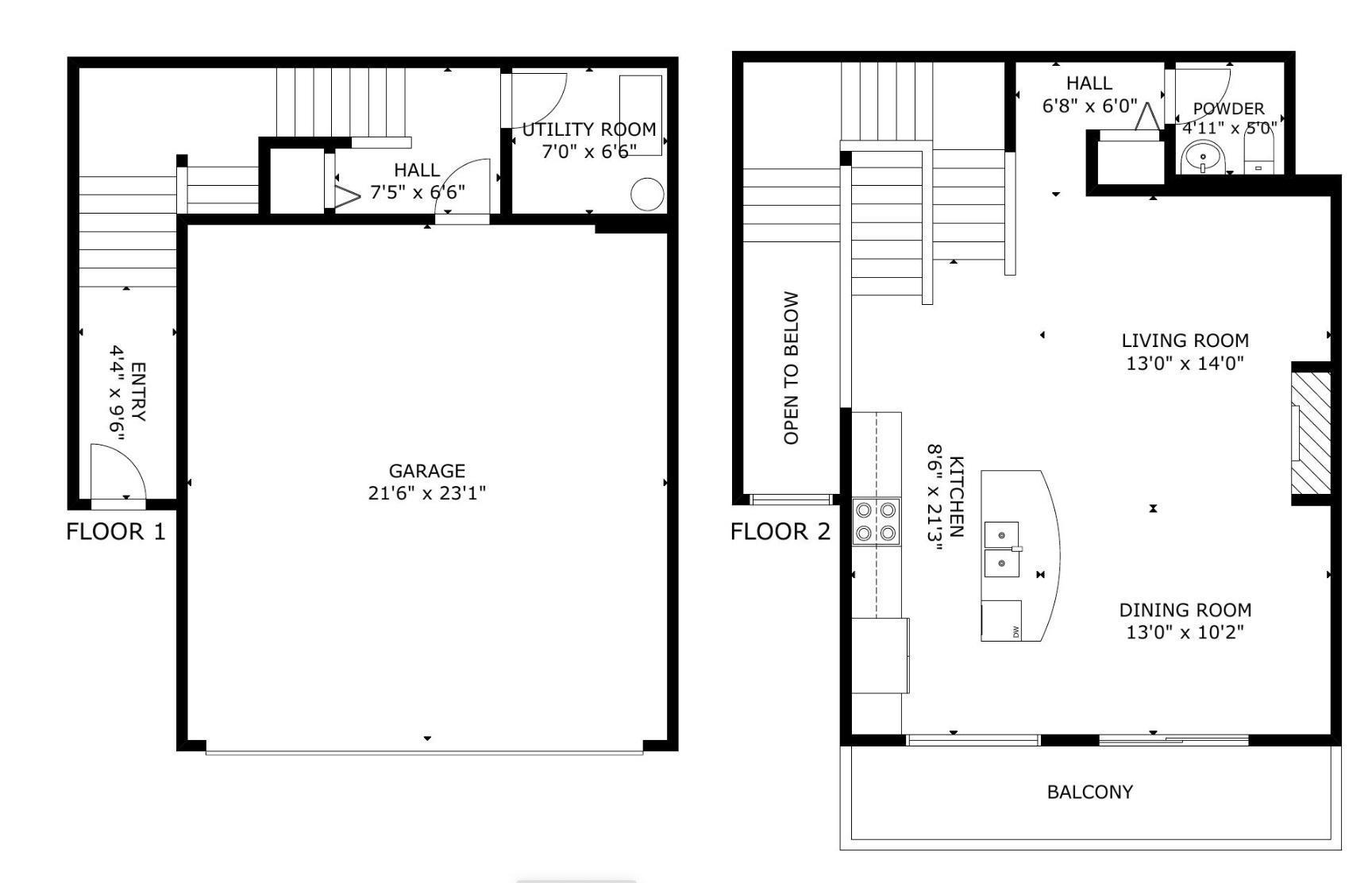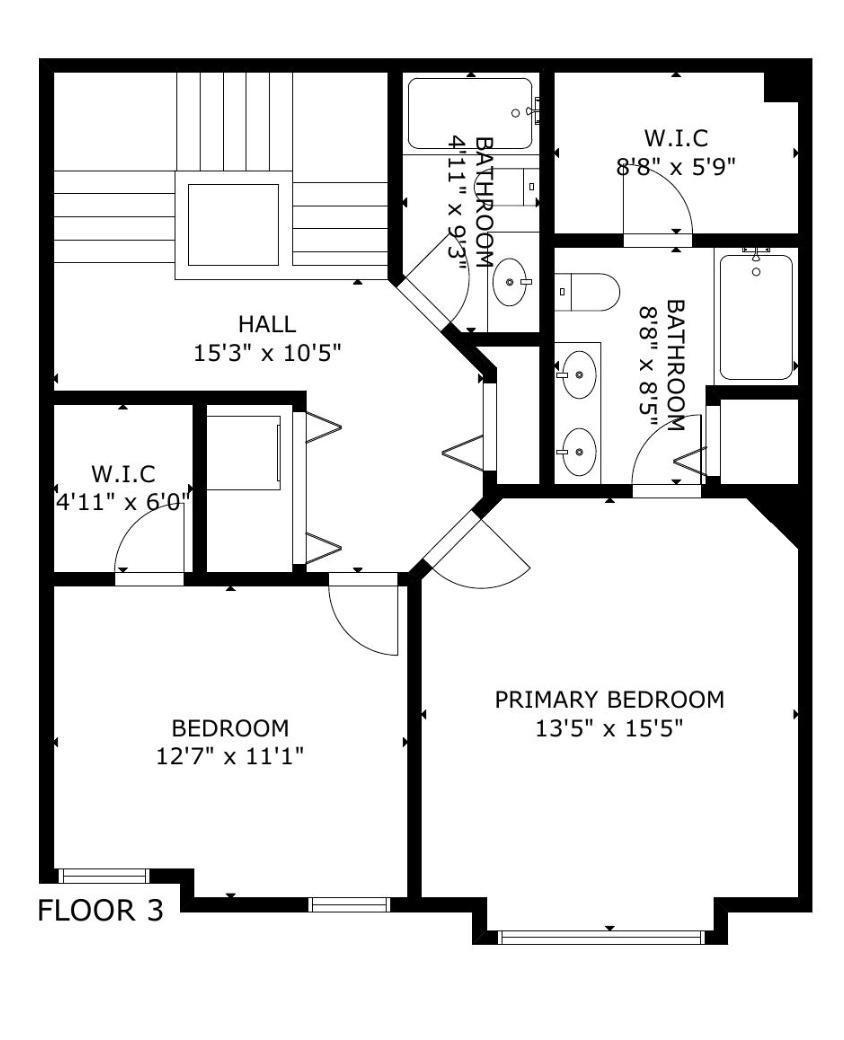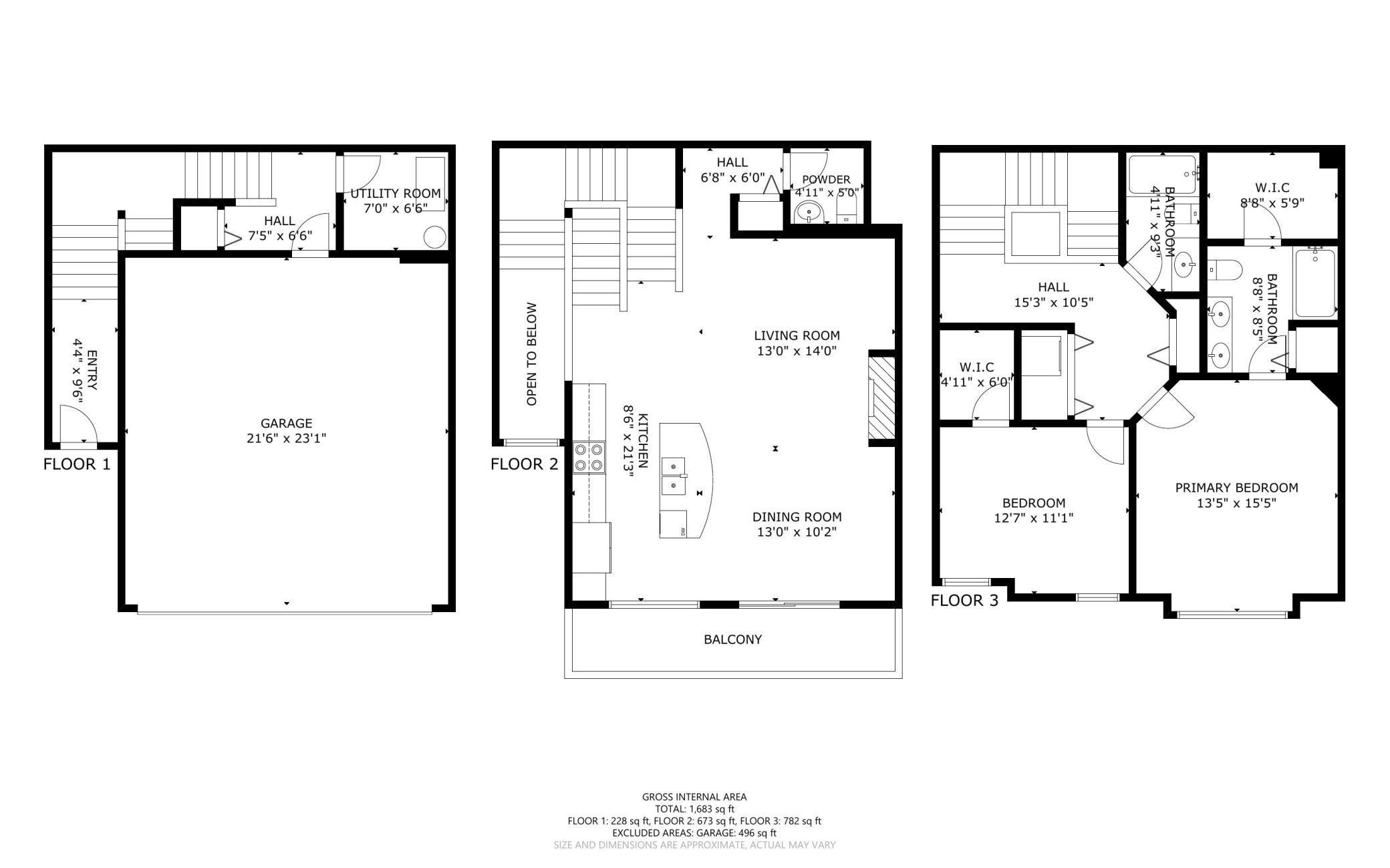11771 EMERY VILLAGE DRIVE
11771 Emery Village Drive, Champlin, 55316, MN
-
Price: $299,900
-
Status type: For Sale
-
City: Champlin
-
Neighborhood: Emery Village Condo
Bedrooms: 2
Property Size :1625
-
Listing Agent: NST27731,NST87676
-
Property type : Townhouse Side x Side
-
Zip code: 55316
-
Street: 11771 Emery Village Drive
-
Street: 11771 Emery Village Drive
Bathrooms: 3
Year: 2006
Listing Brokerage: Legacy Home Group MN LLC
FEATURES
- Range
- Refrigerator
- Washer
- Dryer
- Microwave
- Dishwasher
- Water Softener Owned
- Gas Water Heater
- Stainless Steel Appliances
DETAILS
Welcome home to this beautifully maintained townhome in a prime Champlin location! This 2-bedroom gem features a spacious owner's suite complete with a large private bathroom & generous walk-in closet, offering the perfect place to relax & unwind. Enjoy stylish and durable LVT flooring on the main level, an open-concept living & dining space, and a modern kitchen ready for entertaining. Upstairs, you'll find the convenience of bedroom-level laundry tucked into a hallway closet — no more hauling laundry up & down the stairs! The attached 2-car garage offers extra storage. While the home's location can't be beat. Step outside and you’re just minutes from some of Champlin’s most scenic walking and biking trails. Whether you're an outdoor enthusiast or just love a weekend stroll, this area connects you to miles of natural beauty and recreation. Close to shopping, dining, parks, and commuter routes, this townhome blends comfort, convenience, and community.
INTERIOR
Bedrooms: 2
Fin ft² / Living Area: 1625 ft²
Below Ground Living: 228ft²
Bathrooms: 3
Above Ground Living: 1397ft²
-
Basement Details: Slab,
Appliances Included:
-
- Range
- Refrigerator
- Washer
- Dryer
- Microwave
- Dishwasher
- Water Softener Owned
- Gas Water Heater
- Stainless Steel Appliances
EXTERIOR
Air Conditioning: Central Air
Garage Spaces: 2
Construction Materials: N/A
Foundation Size: 738ft²
Unit Amenities:
-
- Hardwood Floors
- Balcony
- Paneled Doors
- Kitchen Center Island
Heating System:
-
- Forced Air
ROOMS
| Lower | Size | ft² |
|---|---|---|
| Utility Room | 7' x 6'6" | 45.5 ft² |
| Main | Size | ft² |
|---|---|---|
| Living Room | 13' x 14' | 182 ft² |
| Kitchen | 8'6" x 21' | 178.5 ft² |
| Informal Dining Room | 10' x 13' | 130 ft² |
| Upper | Size | ft² |
|---|---|---|
| Bedroom 1 | 13'5" x 15'5" | 206.84 ft² |
| Bedroom 2 | 12'7" x 11' | 138.42 ft² |
| Laundry | n/a | 0 ft² |
LOT
Acres: N/A
Lot Size Dim.: 0.00
Longitude: 45.1679
Latitude: -93.3871
Zoning: Residential-Single Family
FINANCIAL & TAXES
Tax year: 2024
Tax annual amount: $3,115
MISCELLANEOUS
Fuel System: N/A
Sewer System: City Sewer/Connected
Water System: City Water/Connected
ADITIONAL INFORMATION
MLS#: NST7718700
Listing Brokerage: Legacy Home Group MN LLC

ID: 3524490
Published: April 15, 2025
Last Update: April 15, 2025
Views: 11


