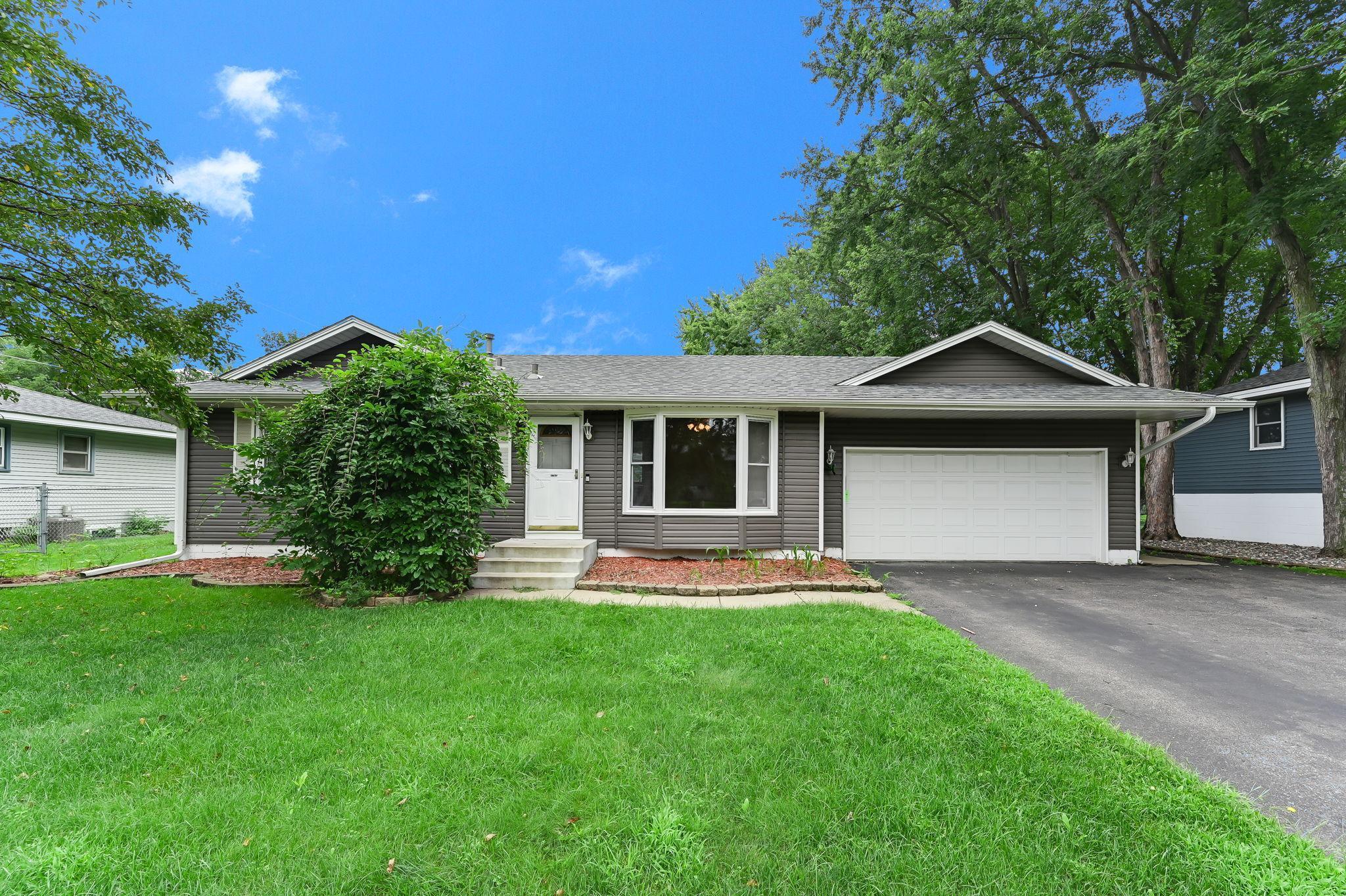11765 JEFFERSON STREET
11765 Jefferson Street, Blaine, 55434, MN
-
Price: $320,000
-
Status type: For Sale
-
City: Blaine
-
Neighborhood: Donnays Oak Park 14th
Bedrooms: 2
Property Size :1759
-
Listing Agent: NST26372,NST109186
-
Property type : Single Family Residence
-
Zip code: 55434
-
Street: 11765 Jefferson Street
-
Street: 11765 Jefferson Street
Bathrooms: 2
Year: 1967
Listing Brokerage: Kris Lindahl Real Estate
FEATURES
- Range
- Refrigerator
- Washer
- Dryer
- Microwave
- Water Softener Owned
- Gas Water Heater
- Stainless Steel Appliances
DETAILS
Looking for a move-in ready rambler with a great yard? This home welcomes you with an open, light-filled layout, highlighted by a large front window in the living room. The updated kitchen features stainless steel appliances, granite countertops, and a breakfast bar that connects easily to the dining area—making meals and entertaining a breeze. On the main level, you’ll find two bedrooms, including a huge primary bedroom that’s perfect for relaxing. The walk-out lower level offers a large family room, bonus room, and plenty of storage to keep everything organized. Outside, enjoy the fenced backyard with a patio and storage shed—an ideal setup for outdoor gatherings, gardening, or play. If you’ve been searching for a move-in ready home with a yard you’ll love spending time in, this one is ready for you.
INTERIOR
Bedrooms: 2
Fin ft² / Living Area: 1759 ft²
Below Ground Living: 761ft²
Bathrooms: 2
Above Ground Living: 998ft²
-
Basement Details: Daylight/Lookout Windows, Egress Window(s), Full, Partially Finished, Storage Space, Sump Pump, Walkout,
Appliances Included:
-
- Range
- Refrigerator
- Washer
- Dryer
- Microwave
- Water Softener Owned
- Gas Water Heater
- Stainless Steel Appliances
EXTERIOR
Air Conditioning: Central Air
Garage Spaces: 2
Construction Materials: N/A
Foundation Size: 988ft²
Unit Amenities:
-
- Patio
- Kitchen Window
- Porch
- Ceiling Fan(s)
- Main Floor Primary Bedroom
Heating System:
-
- Forced Air
ROOMS
| Main | Size | ft² |
|---|---|---|
| Living Room | 11x17 | 121 ft² |
| Dining Room | 9.5x8 | 89.46 ft² |
| Kitchen | 8.5x9.5 | 79.26 ft² |
| Bedroom 1 | 9.5x12.5 | 116.92 ft² |
| Bedroom 2 | 18x13.5 | 241.5 ft² |
| Lower | Size | ft² |
|---|---|---|
| Family Room | 11x19.5 | 213.58 ft² |
| Bonus Room | 9x9 | 81 ft² |
| Storage | 10x11 | 100 ft² |
| Storage | 7.5x11 | 55.63 ft² |
| Utility Room | 11x14 | 121 ft² |
LOT
Acres: N/A
Lot Size Dim.: 80x232x82x210
Longitude: 45.1847
Latitude: -93.256
Zoning: Residential-Single Family
FINANCIAL & TAXES
Tax year: 2025
Tax annual amount: $2,948
MISCELLANEOUS
Fuel System: N/A
Sewer System: City Sewer/Connected
Water System: City Water/Connected
ADDITIONAL INFORMATION
MLS#: NST7791167
Listing Brokerage: Kris Lindahl Real Estate

ID: 4030232
Published: August 22, 2025
Last Update: August 22, 2025
Views: 1






