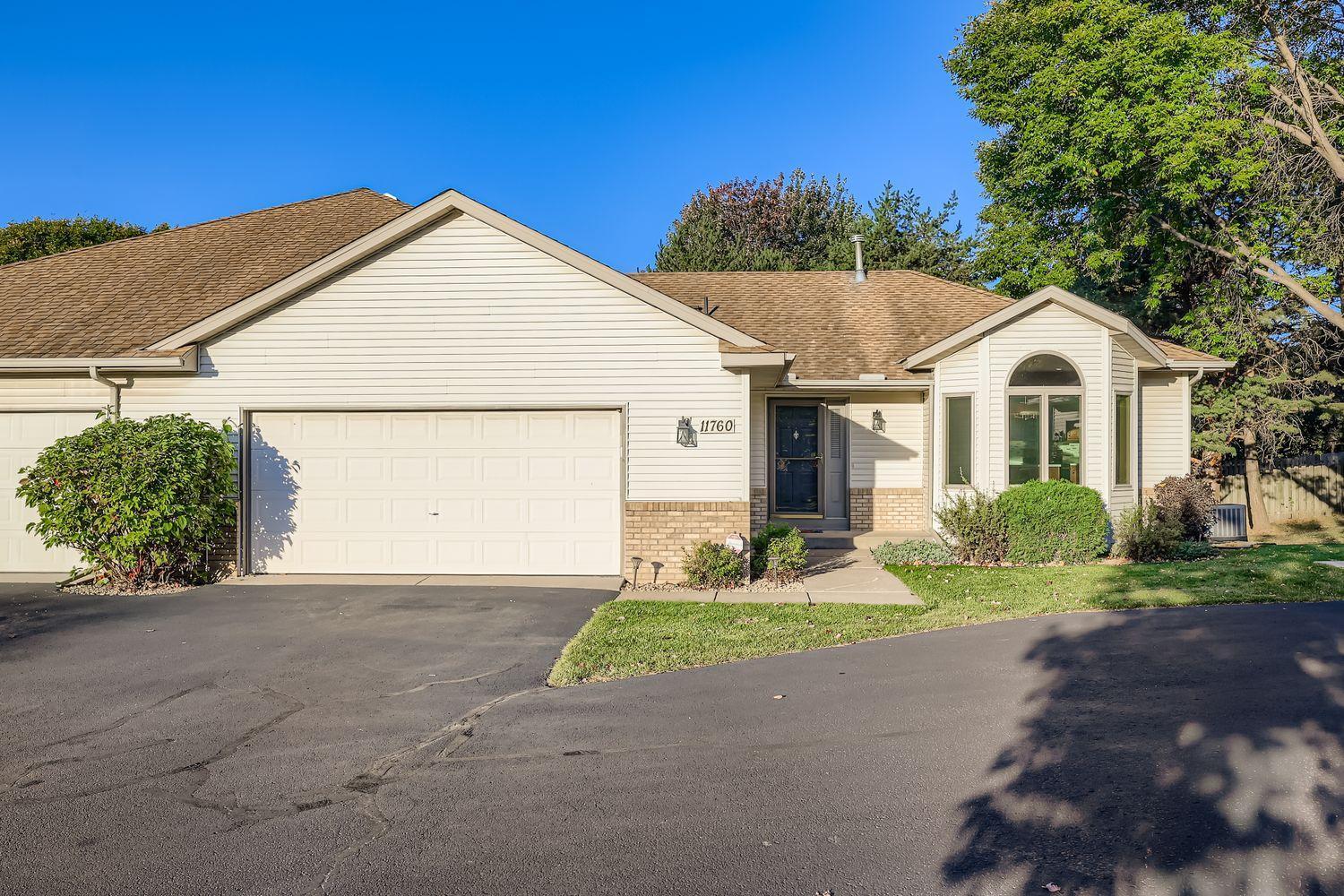11760 88TH PLACE
11760 88th Place, Maple Grove, 55369, MN
-
Price: $385,000
-
Status type: For Sale
-
City: Maple Grove
-
Neighborhood: Wintergreen
Bedrooms: 3
Property Size :2746
-
Listing Agent: NST26640,NST85718
-
Property type : Townhouse Side x Side
-
Zip code: 55369
-
Street: 11760 88th Place
-
Street: 11760 88th Place
Bathrooms: 3
Year: 1993
Listing Brokerage: eHouse Realty, Inc
FEATURES
- Range
- Refrigerator
- Washer
- Microwave
- Dishwasher
- Water Softener Owned
- Disposal
- Electronic Air Filter
DETAILS
Wonderful move-in ready townhome situated in the back of the community on quiet dead-end cul-de-sac! Featuring main floor primary suite, formal dining room, laundry & sun room! Lower level has a spacious utility room for storage & large family room with gas fireplace! Quick close possible. Conveniently located near city parks, trails, schools, shopping and highways! A must see!
INTERIOR
Bedrooms: 3
Fin ft² / Living Area: 2746 ft²
Below Ground Living: 1246ft²
Bathrooms: 3
Above Ground Living: 1500ft²
-
Basement Details: Daylight/Lookout Windows, Finished, Full,
Appliances Included:
-
- Range
- Refrigerator
- Washer
- Microwave
- Dishwasher
- Water Softener Owned
- Disposal
- Electronic Air Filter
EXTERIOR
Air Conditioning: Central Air
Garage Spaces: 2
Construction Materials: N/A
Foundation Size: 1500ft²
Unit Amenities:
-
- Kitchen Window
- Hardwood Floors
- Ceiling Fan(s)
- In-Ground Sprinkler
- Kitchen Center Island
- French Doors
- Main Floor Primary Bedroom
- Primary Bedroom Walk-In Closet
Heating System:
-
- Forced Air
ROOMS
| Main | Size | ft² |
|---|---|---|
| Living Room | 14 x 13 | 196 ft² |
| Dining Room | 14 x 11 | 196 ft² |
| Kitchen | 17 x 16 | 289 ft² |
| Sun Room | 12 x 11 | 144 ft² |
| Bedroom 1 | 15 x 13 | 225 ft² |
| Laundry | 8 x 5 | 64 ft² |
| Lower | Size | ft² |
|---|---|---|
| Family Room | 22 x 15 | 484 ft² |
| Bedroom 2 | 13 x 13 | 169 ft² |
| Bedroom 3 | 12 x 12 | 144 ft² |
| Storage | 11 x 7 | 121 ft² |
| Utility Room | 27 x 13 | 729 ft² |
LOT
Acres: N/A
Lot Size Dim.: common
Longitude: 45.1161
Latitude: -93.4308
Zoning: Residential-Single Family
FINANCIAL & TAXES
Tax year: 2025
Tax annual amount: $4,562
MISCELLANEOUS
Fuel System: N/A
Sewer System: City Sewer/Connected
Water System: City Water/Connected
ADDITIONAL INFORMATION
MLS#: NST7814845
Listing Brokerage: eHouse Realty, Inc

ID: 4207378
Published: October 12, 2025
Last Update: October 12, 2025
Views: 1






