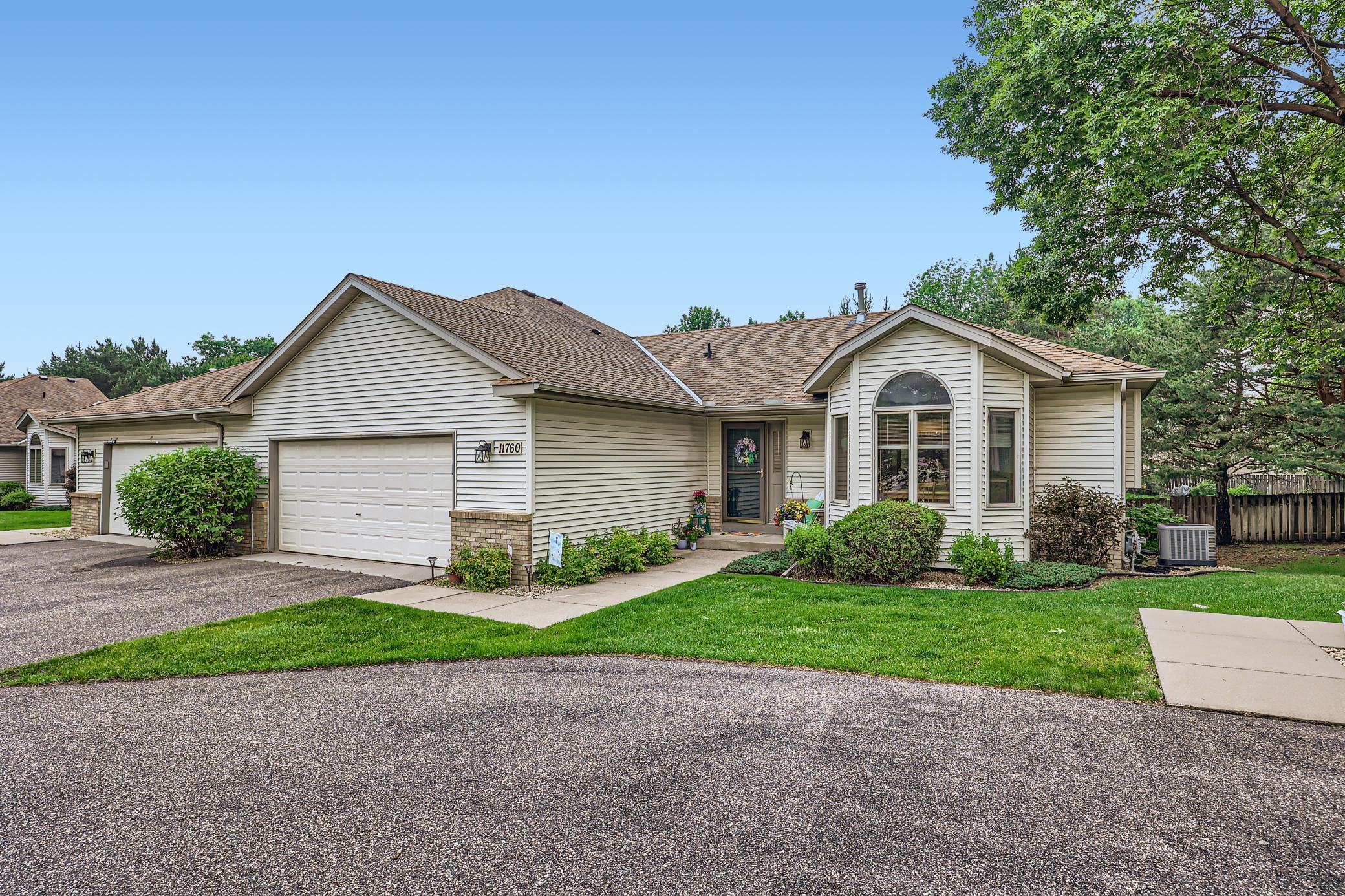11760 88TH PLACE
11760 88th Place, Maple Grove, 55369, MN
-
Price: $399,800
-
Status type: For Sale
-
City: Maple Grove
-
Neighborhood: Wintergreen
Bedrooms: 3
Property Size :2746
-
Listing Agent: NST10642,NST42029
-
Property type : Townhouse Side x Side
-
Zip code: 55369
-
Street: 11760 88th Place
-
Street: 11760 88th Place
Bathrooms: 3
Year: 1993
Listing Brokerage: Keller Williams Premier Realty Lake Minnetonka
FEATURES
- Range
- Refrigerator
- Washer
- Dryer
- Microwave
- Exhaust Fan
- Dishwasher
- Water Softener Owned
- Disposal
- Humidifier
- Electronic Air Filter
- Gas Water Heater
- Stainless Steel Appliances
DETAILS
Welcome to 11760 88th Place N —located in the heart of Maple Grove, just minutes from The Shoppes at Arbor Lakes, one of the metro’s most vibrant shopping, dining, and entertainment hubs. Nestled back in the community, this gem sits on a large lot at cul-de-sac’s end. Step into a beautifully-appointed home with updated stainless steel kitchen appliances, a large kitchen walk-in pantry, nearly all windows have been recently replaced. One level, main floor living; broad doorways and absence of steps makes this a perfect home for all abilities. You’ll enjoy the multiple walk-in closets, central vacuum and multiple zoned HVAC system ensuring perfect comfort throughout the home. Other updates include: main floor carpets; luxury vinyl in the three-season porch and downstairs; primary ensuite shower door; garage door lift motor and so much more. Enjoy being just down the road from The Shoppes at Arbor Lakes, featuring everything from high-end retail and everyday essentials to restaurants, coffee shops, and fitness centers. Whether you’re grabbing groceries, catching a movie, or meeting friends for dinner, everything you need is within a five-minute drive — or even a short walk. Commuters will appreciate easy access to I-94, 694, and Highway 610, making downtown Minneapolis, the North Loop, and the western suburbs easily reachable.
INTERIOR
Bedrooms: 3
Fin ft² / Living Area: 2746 ft²
Below Ground Living: 1246ft²
Bathrooms: 3
Above Ground Living: 1500ft²
-
Basement Details: Daylight/Lookout Windows, Egress Window(s), Finished,
Appliances Included:
-
- Range
- Refrigerator
- Washer
- Dryer
- Microwave
- Exhaust Fan
- Dishwasher
- Water Softener Owned
- Disposal
- Humidifier
- Electronic Air Filter
- Gas Water Heater
- Stainless Steel Appliances
EXTERIOR
Air Conditioning: Central Air,Zoned
Garage Spaces: 2
Construction Materials: N/A
Foundation Size: 1500ft²
Unit Amenities:
-
- Kitchen Window
- Natural Woodwork
- Hardwood Floors
- Sun Room
- Ceiling Fan(s)
- Walk-In Closet
- In-Ground Sprinkler
- Kitchen Center Island
- French Doors
- Tile Floors
- Main Floor Primary Bedroom
- Primary Bedroom Walk-In Closet
Heating System:
-
- Forced Air
- Zoned
- Humidifier
ROOMS
| Main | Size | ft² |
|---|---|---|
| Kitchen | 17x16 | 289 ft² |
| Living Room | 13.5x13 | 181.13 ft² |
| Dining Room | 13.5x11.3 | 150.94 ft² |
| Sun Room | 12.3x11.3 | 137.81 ft² |
| Bedroom 1 | 14.75x13.5 | 271.69 ft² |
| Laundry | 7.5x5.3 | 38.94 ft² |
| Foyer | 11.25x8.3 | 107.94 ft² |
| Lower | Size | ft² |
|---|---|---|
| Bedroom 2 | 13.2x12.75 | 240.29 ft² |
| Bedroom 3 | 12x11.75 | 207 ft² |
| Family Room | 21.75x15.2 | 413.29 ft² |
| Storage | 11x6.5 | 70.58 ft² |
| Utility Room | 27x12.75 | 492.75 ft² |
LOT
Acres: N/A
Lot Size Dim.: 122x136x183
Longitude: 45.1161
Latitude: -93.4308
Zoning: Residential-Single Family
FINANCIAL & TAXES
Tax year: 2025
Tax annual amount: $4,562
MISCELLANEOUS
Fuel System: N/A
Sewer System: City Sewer/Connected
Water System: City Water/Connected
ADDITIONAL INFORMATION
MLS#: NST7754126
Listing Brokerage: Keller Williams Premier Realty Lake Minnetonka

ID: 3779557
Published: June 12, 2025
Last Update: June 12, 2025
Views: 8






