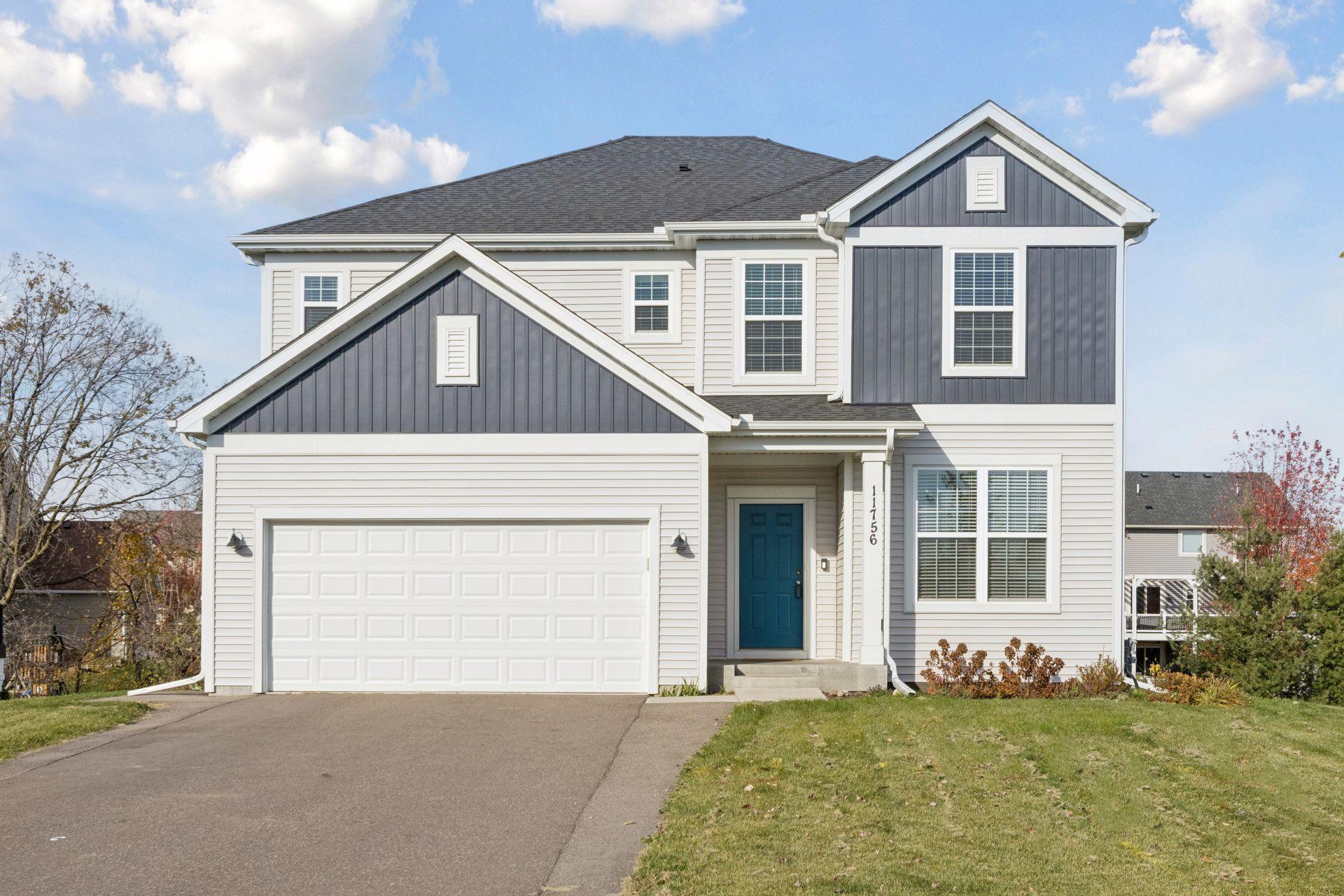11756 UPPER 31ST STREET
11756 Upper 31st Street, Lake Elmo, 55042, MN
-
Price: $595,000
-
Status type: For Sale
-
City: Lake Elmo
-
Neighborhood: Northport 3rd Add
Bedrooms: 5
Property Size :3004
-
Listing Agent: NST19106,NST83813
-
Property type : Single Family Residence
-
Zip code: 55042
-
Street: 11756 Upper 31st Street
-
Street: 11756 Upper 31st Street
Bathrooms: 3
Year: 2021
Listing Brokerage: Leader Real Estate Group, Inc.
FEATURES
- Refrigerator
- Washer
- Dryer
- Microwave
- Exhaust Fan
- Dishwasher
- Disposal
- Cooktop
- Wall Oven
- Gas Water Heater
- Double Oven
- Stainless Steel Appliances
DETAILS
Welcome to this beautiful 5-bedroom home in a desirable neighborhood! Built in 2021, this spacious property offers over 3,000 square feet of finished living space with thoughtful design and modern finishes throughout. The main level features an open-concept layout ideal for everyday living and entertaining, highlighted by a bright kitchen with a large center island, stainless steel appliances, and a walk-in pantry. The adjoining informal dining area opens to a maintenance-free deck overlooking the backyard—perfect for relaxing or hosting gatherings. Upstairs, you’ll find four generous bedrooms including a luxurious primary suite with a walk-in closet, reading/tv area, and private bath. A convenient upper-level laundry room and additional full bath provide comfort and functionality for busy households. The walkout lower level offers plenty of potential for future expansion—whether you envision a family room, guest suite, or home gym. With a 2-car garage, modern finishes, and a prime location in the Stillwater School District, and near parks, schools, and shopping, this home truly has it all!
INTERIOR
Bedrooms: 5
Fin ft² / Living Area: 3004 ft²
Below Ground Living: N/A
Bathrooms: 3
Above Ground Living: 3004ft²
-
Basement Details: Drain Tiled, Egress Window(s), Full, Concrete, Storage/Locker, Sump Pump, Unfinished, Walkout,
Appliances Included:
-
- Refrigerator
- Washer
- Dryer
- Microwave
- Exhaust Fan
- Dishwasher
- Disposal
- Cooktop
- Wall Oven
- Gas Water Heater
- Double Oven
- Stainless Steel Appliances
EXTERIOR
Air Conditioning: Central Air
Garage Spaces: 2
Construction Materials: N/A
Foundation Size: 1348ft²
Unit Amenities:
-
- Deck
- Porch
- Ceiling Fan(s)
- Walk-In Closet
- Washer/Dryer Hookup
- Kitchen Center Island
- Primary Bedroom Walk-In Closet
Heating System:
-
- Forced Air
ROOMS
| Main | Size | ft² |
|---|---|---|
| Kitchen | 11x13 | 121 ft² |
| Informal Dining Room | 11x12 | 121 ft² |
| Pantry (Walk-In) | 5x7 | 25 ft² |
| Dining Room | 12.5x10 | 155.21 ft² |
| Mud Room | 7x11 | 49 ft² |
| Living Room | 14x18.5 | 257.83 ft² |
| Bedroom 2 | 12x10.5 | 125 ft² |
| Basement | Size | ft² |
|---|---|---|
| Unfinished | 35x18 | 1225 ft² |
| Upper | Size | ft² |
|---|---|---|
| Family Room | 16x14 | 256 ft² |
| Bedroom 1 | 27x13.5 | 362.25 ft² |
| Bedroom 3 | 11.5x10 | 131.29 ft² |
| Bedroom 4 | 10x11 | 100 ft² |
| Bedroom 5 | 15x11 | 225 ft² |
| Laundry | 6x5 | 36 ft² |
LOT
Acres: N/A
Lot Size Dim.: 61x141x90x144
Longitude: 44.9959
Latitude: -92.8684
Zoning: Residential-Single Family
FINANCIAL & TAXES
Tax year: 2025
Tax annual amount: $5,769
MISCELLANEOUS
Fuel System: N/A
Sewer System: City Sewer - In Street
Water System: City Water - In Street
ADDITIONAL INFORMATION
MLS#: NST7823972
Listing Brokerage: Leader Real Estate Group, Inc.

ID: 4284513
Published: November 08, 2025
Last Update: November 08, 2025
Views: 1






