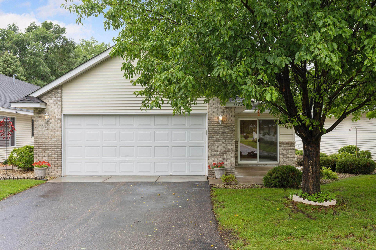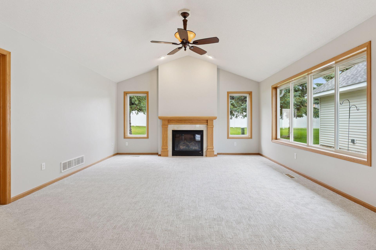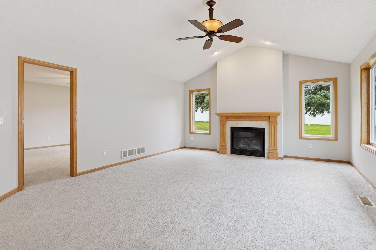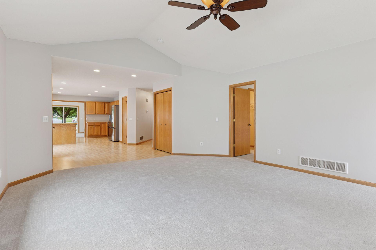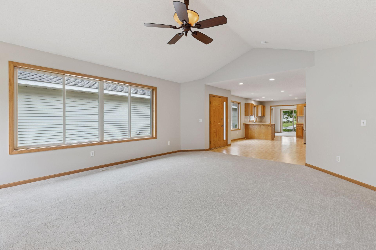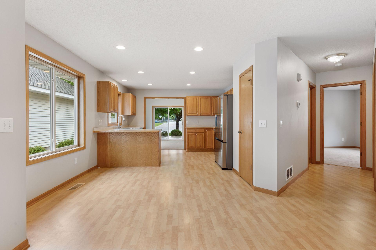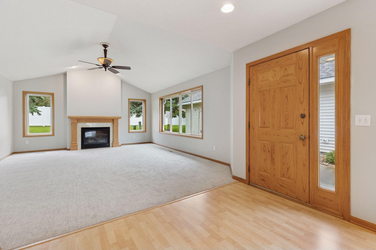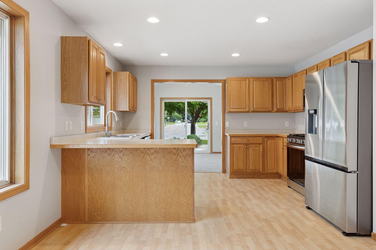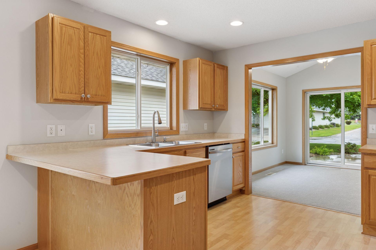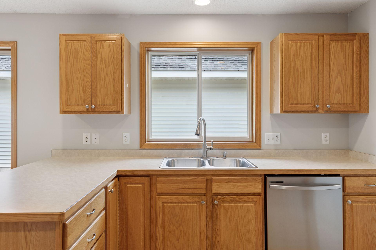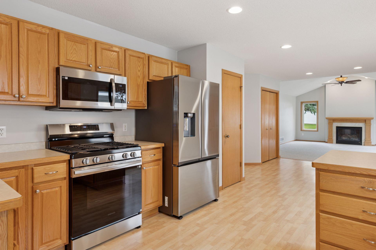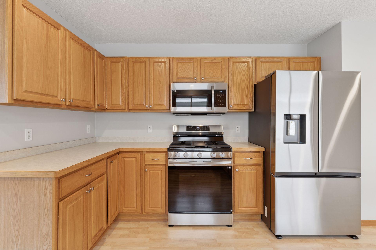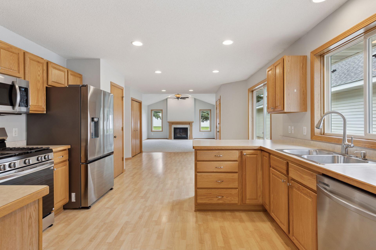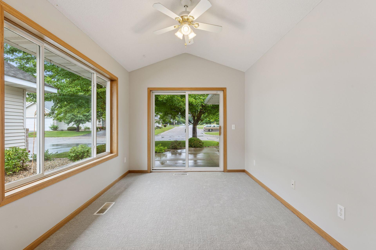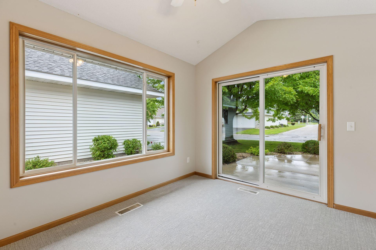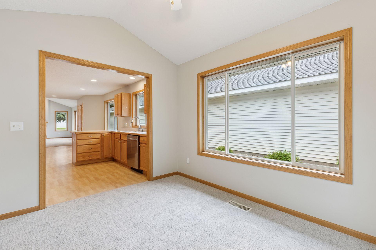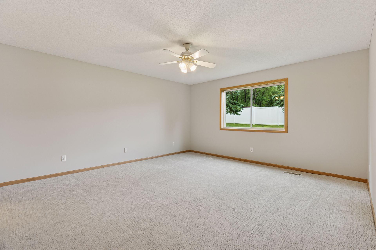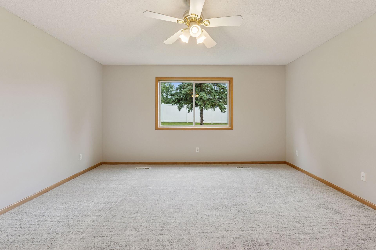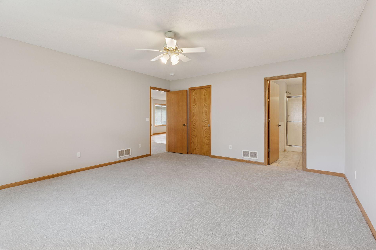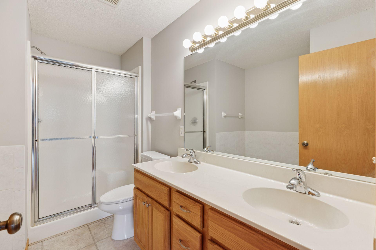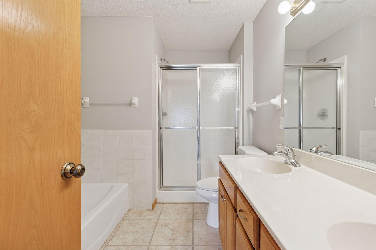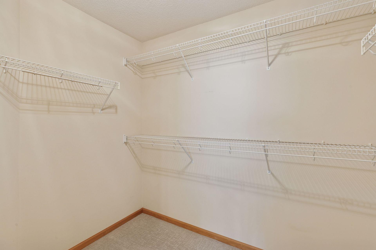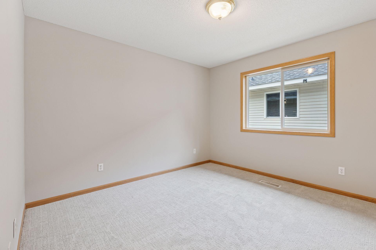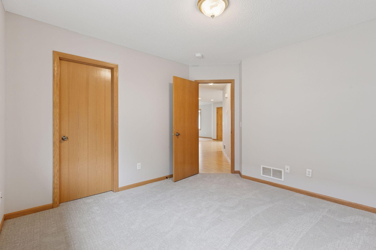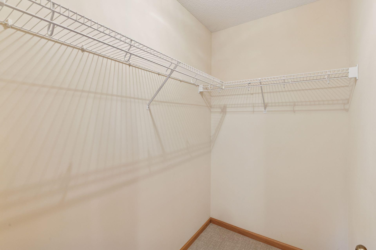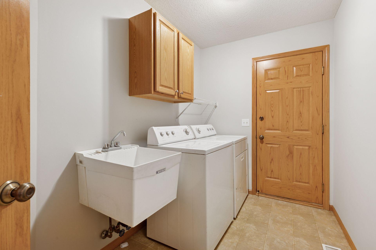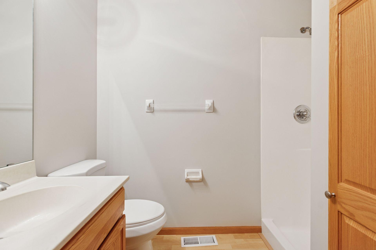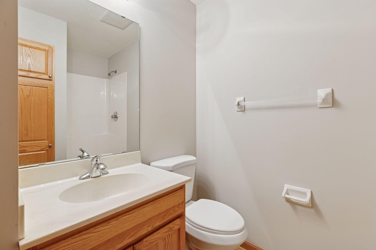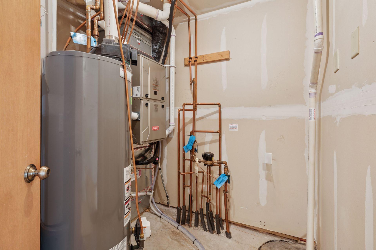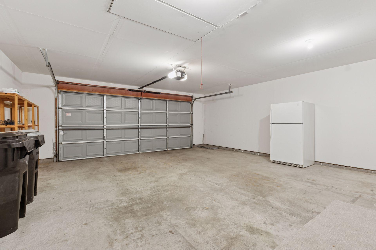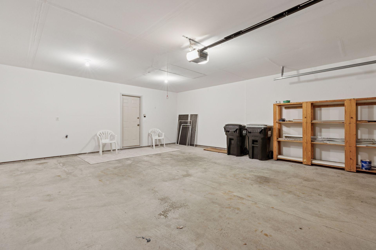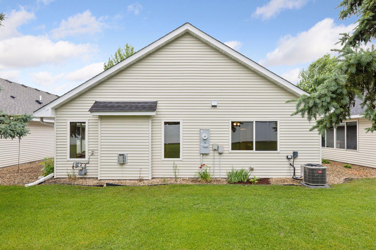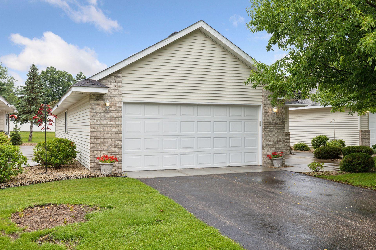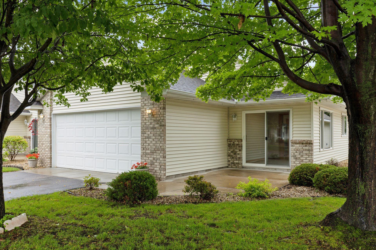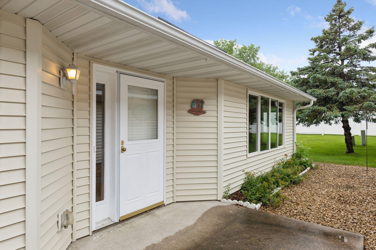11750 XENIA STREET
11750 Xenia Street, Minneapolis (Coon Rapids), 55433, MN
-
Price: $374,900
-
Status type: For Sale
-
Neighborhood: Round Lake Terrace 2nd Add
Bedrooms: 2
Property Size :1576
-
Listing Agent: NST21044,NST38027
-
Property type : Single Family Residence
-
Zip code: 55433
-
Street: 11750 Xenia Street
-
Street: 11750 Xenia Street
Bathrooms: 2
Year: 2002
Listing Brokerage: RE/MAX Advantage Plus
FEATURES
- Range
- Refrigerator
- Washer
- Dryer
- Microwave
- Dishwasher
- Stainless Steel Appliances
DETAILS
Step inside this beautifully updated 2-bedroom, 2-bath home where every feature is designed for comfort and style on one level. The spacious primary suite offers a private retreat with a walk-in shower, separate soaking tub, and generous space to unwind. The living room impresses with tall vaulted ceilings and a dramatic floor-to-ceiling gas fireplace, perfect for cozy evenings or entertaining guests. Enjoy sunlight year-round in the inviting sunroom, which leads directly to a concrete patio and low-maintenance yard. Modern updates include fresh paint, high-end carpet, and sleek stainless steel appliances that elevate the kitchen’s appeal. Durable vinyl windows and siding, architectural shingles, and newer mechanicals, including a furnace and A/C under a year old, offer peace of mind from needing costly repairs and updates. Ideally located less than a mile from Riverdale shopping center and mere blocks from Mercy Hospital, this home combines everyday convenience with standout features that truly shine.
INTERIOR
Bedrooms: 2
Fin ft² / Living Area: 1576 ft²
Below Ground Living: N/A
Bathrooms: 2
Above Ground Living: 1576ft²
-
Basement Details: None,
Appliances Included:
-
- Range
- Refrigerator
- Washer
- Dryer
- Microwave
- Dishwasher
- Stainless Steel Appliances
EXTERIOR
Air Conditioning: Central Air
Garage Spaces: 2
Construction Materials: N/A
Foundation Size: 1576ft²
Unit Amenities:
-
- Patio
- Sun Room
Heating System:
-
- Forced Air
ROOMS
| Main | Size | ft² |
|---|---|---|
| Living Room | 26x16 | 676 ft² |
| Kitchen | 12x11 | 144 ft² |
| Dining Room | 13x10 | 169 ft² |
| Bedroom 1 | 16x15 | 256 ft² |
| Bedroom 2 | 12x11 | 144 ft² |
| Den | 11x9 | 121 ft² |
LOT
Acres: N/A
Lot Size Dim.: 44X124
Longitude: 45.1842
Latitude: -93.3643
Zoning: Residential-Single Family
FINANCIAL & TAXES
Tax year: 2025
Tax annual amount: $3,163
MISCELLANEOUS
Fuel System: N/A
Sewer System: City Sewer/Connected
Water System: City Water/Connected
ADDITIONAL INFORMATION
MLS#: NST7774482
Listing Brokerage: RE/MAX Advantage Plus

ID: 3898857
Published: July 17, 2025
Last Update: July 17, 2025
Views: 3


