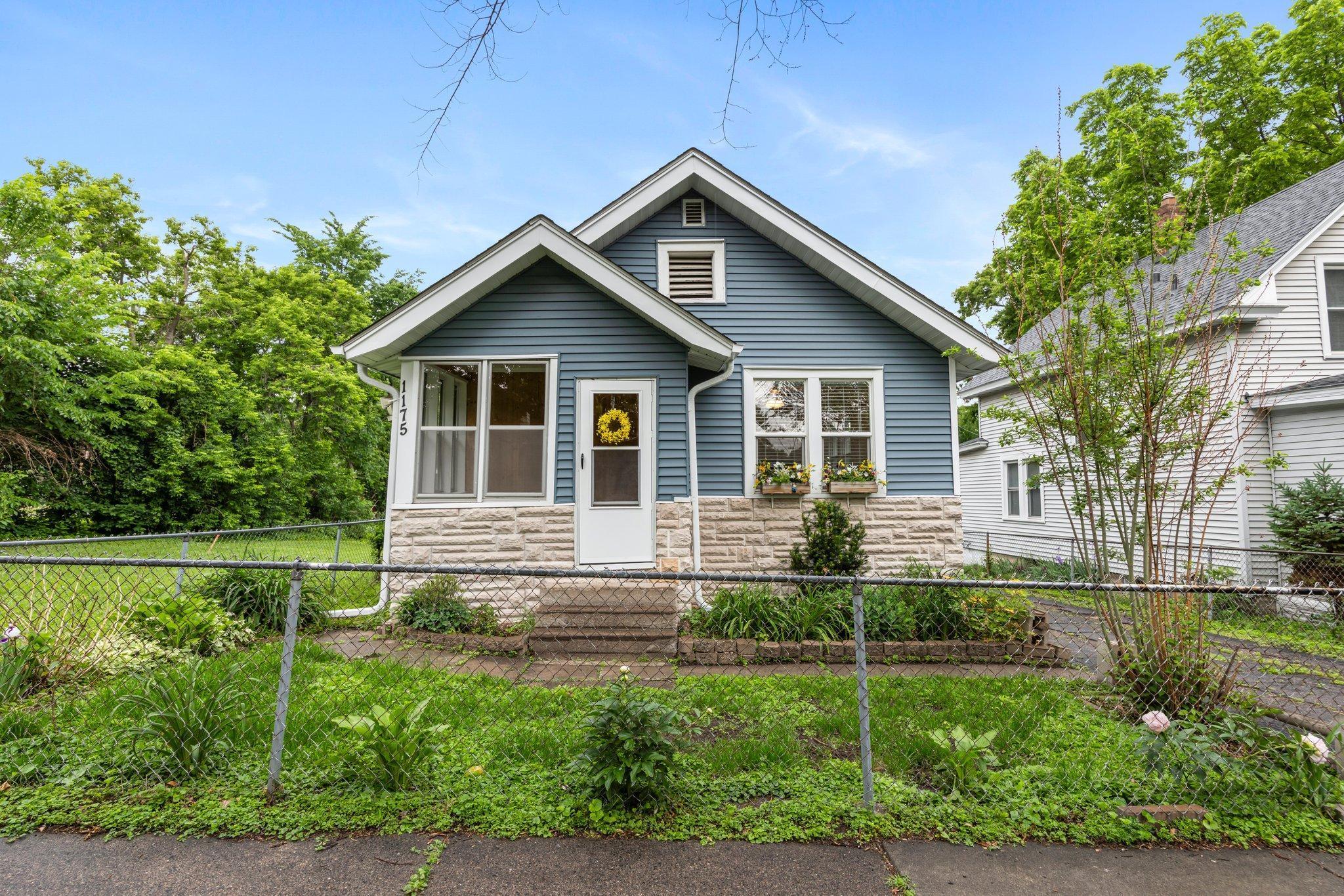1175 SEMINARY AVENUE
1175 Seminary Avenue, Saint Paul, 55104, MN
-
Price: $255,000
-
Status type: For Sale
-
City: Saint Paul
-
Neighborhood: Hamline-Midway
Bedrooms: 2
Property Size :834
-
Listing Agent: NST16593,NST86836
-
Property type : Single Family Residence
-
Zip code: 55104
-
Street: 1175 Seminary Avenue
-
Street: 1175 Seminary Avenue
Bathrooms: 1
Year: 1920
Listing Brokerage: RE/MAX Results
FEATURES
- Range
- Refrigerator
- Washer
- Dryer
- Microwave
- Dishwasher
- Gas Water Heater
DETAILS
This charming Hamline/Midway Saint Paul bungalow is just what you have been waiting for! You will love the hardwood floors and natural light that greets you as you enter. There are two Bedrooms on the main floor and an additional finished flex room in the lower level. The three season porch in the front of the house is a great space for guests to kick off their shoes and the four season room in the back would make a great dinner party space, home office or gym. The seller has made many updates including a new electrical panel, dishwasher, interior room air conditioner and fresh interior paint (2025). New siding was completed in 2024. The flat yard is fully fenced and waiting for your pets to romp and play. Perhaps you have always dreamed of owning your own chickens! Saint Paul allows chickens with appropriate permits and plans. The landscaping includes beautiful perennial plants that are just now blooming, including gorgeous peonies. In the back yard there are raised garden beds perfect for planting your own vegetables and flowers. There is off street parking and an oversized two car garage with plenty of room for your cars and lawn and garden equipment. Fantastic Location! Seminary Avenue is a lovely tree lined street with curbs and sidewalks. There are many neighboring parks, playgrounds, and restaurants, including Gabes, a local favorite. Energy Park, Hamline University, The Metro Deaf School, and numerous other schools and businesses are also nearby. There is easy access to I-94 for your commute to either Saint Paul or Minneapolis. This property is affordable and perfect for both an owner occupant or investor. Be sure and see this one. Priced to sell quickly.
INTERIOR
Bedrooms: 2
Fin ft² / Living Area: 834 ft²
Below Ground Living: 127ft²
Bathrooms: 1
Above Ground Living: 707ft²
-
Basement Details: Block, Daylight/Lookout Windows, Full, Concrete, Partially Finished,
Appliances Included:
-
- Range
- Refrigerator
- Washer
- Dryer
- Microwave
- Dishwasher
- Gas Water Heater
EXTERIOR
Air Conditioning: Window Unit(s)
Garage Spaces: 2
Construction Materials: N/A
Foundation Size: 688ft²
Unit Amenities:
-
- Kitchen Window
- Porch
- Natural Woodwork
- Hardwood Floors
- Ceiling Fan(s)
- Vaulted Ceiling(s)
- Washer/Dryer Hookup
- Main Floor Primary Bedroom
Heating System:
-
- Forced Air
ROOMS
| Main | Size | ft² |
|---|---|---|
| Living Room | 10.2x11.4 | 115.22 ft² |
| Dining Room | 9.3x11.4 | 104.83 ft² |
| Kitchen | 9.5x11.4 | 106.72 ft² |
| Bedroom 1 | 8.5x9.9 | 82.06 ft² |
| Bedroom 2 | 6.8x9.9 | 65 ft² |
| Four Season Porch | 8.11x4.2 | 37.15 ft² |
| Lower | Size | ft² |
|---|---|---|
| Flex Room | 18.4x9.11 | 181.81 ft² |
| Utility Room | 24.5x20.2 | 492.4 ft² |
LOT
Acres: N/A
Lot Size Dim.: 40x134
Longitude: 44.9651
Latitude: -93.1498
Zoning: Residential-Single Family
FINANCIAL & TAXES
Tax year: 2025
Tax annual amount: $3,418
MISCELLANEOUS
Fuel System: N/A
Sewer System: City Sewer/Connected
Water System: City Water/Connected
ADITIONAL INFORMATION
MLS#: NST7760256
Listing Brokerage: RE/MAX Results

ID: 3794176
Published: June 17, 2025
Last Update: June 17, 2025
Views: 2






