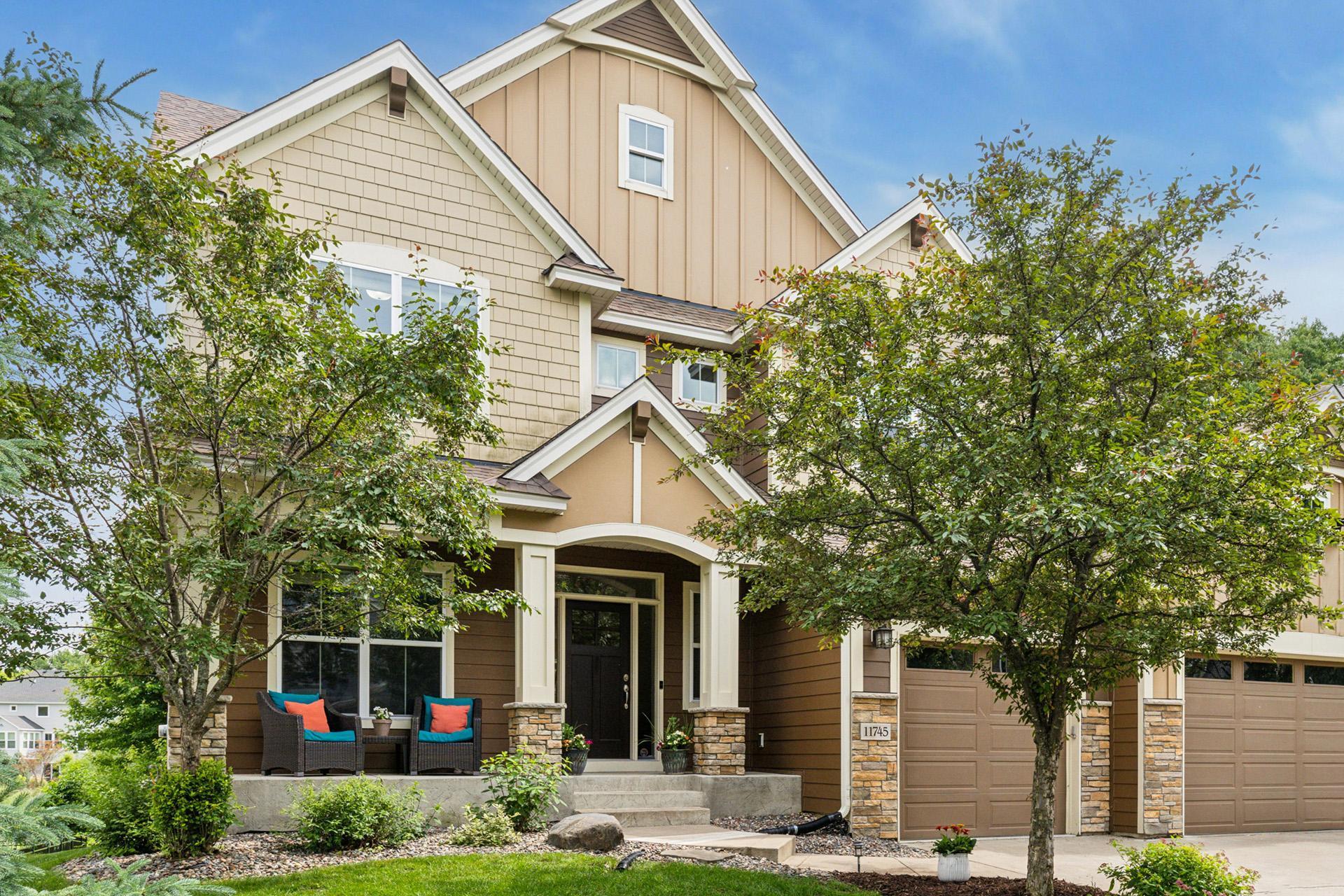11745 NAPLES CIRCLE
11745 Naples Circle, Minneapolis (Blaine), 55449, MN
-
Price: $850,000
-
Status type: For Sale
-
City: Minneapolis (Blaine)
-
Neighborhood: The Lakes Of Radisson 33rd Add
Bedrooms: 5
Property Size :4285
-
Listing Agent: NST21589,NST87084
-
Property type : Single Family Residence
-
Zip code: 55449
-
Street: 11745 Naples Circle
-
Street: 11745 Naples Circle
Bathrooms: 5
Year: 2012
Listing Brokerage: Engel & Volkers Minneapolis Downtown
FEATURES
- Range
- Refrigerator
- Washer
- Dryer
- Microwave
- Exhaust Fan
- Dishwasher
- Water Softener Owned
- Disposal
- Cooktop
- Wall Oven
- Air-To-Air Exchanger
- Gas Water Heater
- Stainless Steel Appliances
DETAILS
Set against south-facing pond and wooded views, this beautifully maintained home in The Lakes of Blaine offers refined comfort and everyday versatility. Fresh interior paint and new carpet in the walk-out lower level give the home a renewed, move-in-ready feel. Wide staircases add architectural presence, while the main level features a front office with French doors, a spacious kitchen with large island, two dining areas, and a light-filled sunroom. A well-organized mudroom with built-ins adds daily ease. Upstairs offers four bedrooms, a loft, and convenient laundry. The lower level includes a guest bedroom and bath, with flexible space for a gym, game room, or movie lounge. Outdoor living is elevated with a deck off the kitchen and a 33’x21’ paver patio that flows into the flat backyard—ideal for play and direct access to the woods and pond, a beloved neighborhood feature. Enjoy trails, parks, and the natural beauty that defines this vibrant community.
INTERIOR
Bedrooms: 5
Fin ft² / Living Area: 4285 ft²
Below Ground Living: 1117ft²
Bathrooms: 5
Above Ground Living: 3168ft²
-
Basement Details: Daylight/Lookout Windows, Drain Tiled, Finished, Concrete, Storage Space, Walkout,
Appliances Included:
-
- Range
- Refrigerator
- Washer
- Dryer
- Microwave
- Exhaust Fan
- Dishwasher
- Water Softener Owned
- Disposal
- Cooktop
- Wall Oven
- Air-To-Air Exchanger
- Gas Water Heater
- Stainless Steel Appliances
EXTERIOR
Air Conditioning: Central Air
Garage Spaces: 3
Construction Materials: N/A
Foundation Size: 1404ft²
Unit Amenities:
-
- Patio
- Deck
- Porch
- Natural Woodwork
- Hardwood Floors
- Sun Room
- Ceiling Fan(s)
- Walk-In Closet
- Vaulted Ceiling(s)
- In-Ground Sprinkler
- Exercise Room
- Paneled Doors
- Kitchen Center Island
- French Doors
- Tile Floors
- Primary Bedroom Walk-In Closet
Heating System:
-
- Forced Air
- Fireplace(s)
ROOMS
| Main | Size | ft² |
|---|---|---|
| Living Room | 19x15 | 361 ft² |
| Dining Room | 13x9 | 169 ft² |
| Kitchen | 20x15 | 400 ft² |
| Office | 12x10 | 144 ft² |
| Informal Dining Room | 12x8 | 144 ft² |
| Sun Room | 12x11 | 144 ft² |
| Lower | Size | ft² |
|---|---|---|
| Family Room | 15x25 | 225 ft² |
| Bedroom 5 | 11x13 | 121 ft² |
| Exercise Room | 17x10 | 289 ft² |
| Game Room | 17x8 | 289 ft² |
| Upper | Size | ft² |
|---|---|---|
| Bedroom 1 | 18x14 | 324 ft² |
| Bedroom 2 | 14x13 | 196 ft² |
| Bedroom 3 | 14x13 | 196 ft² |
| Bedroom 4 | 14x11 | 196 ft² |
| Loft | 13x8 | 169 ft² |
LOT
Acres: N/A
Lot Size Dim.: 70x150x70x150
Longitude: 45.1847
Latitude: -93.1857
Zoning: Residential-Single Family
FINANCIAL & TAXES
Tax year: 2025
Tax annual amount: $7,878
MISCELLANEOUS
Fuel System: N/A
Sewer System: City Sewer/Connected
Water System: City Water/Connected
ADDITIONAL INFORMATION
MLS#: NST7736317
Listing Brokerage: Engel & Volkers Minneapolis Downtown

ID: 3819142
Published: June 24, 2025
Last Update: June 24, 2025
Views: 24






