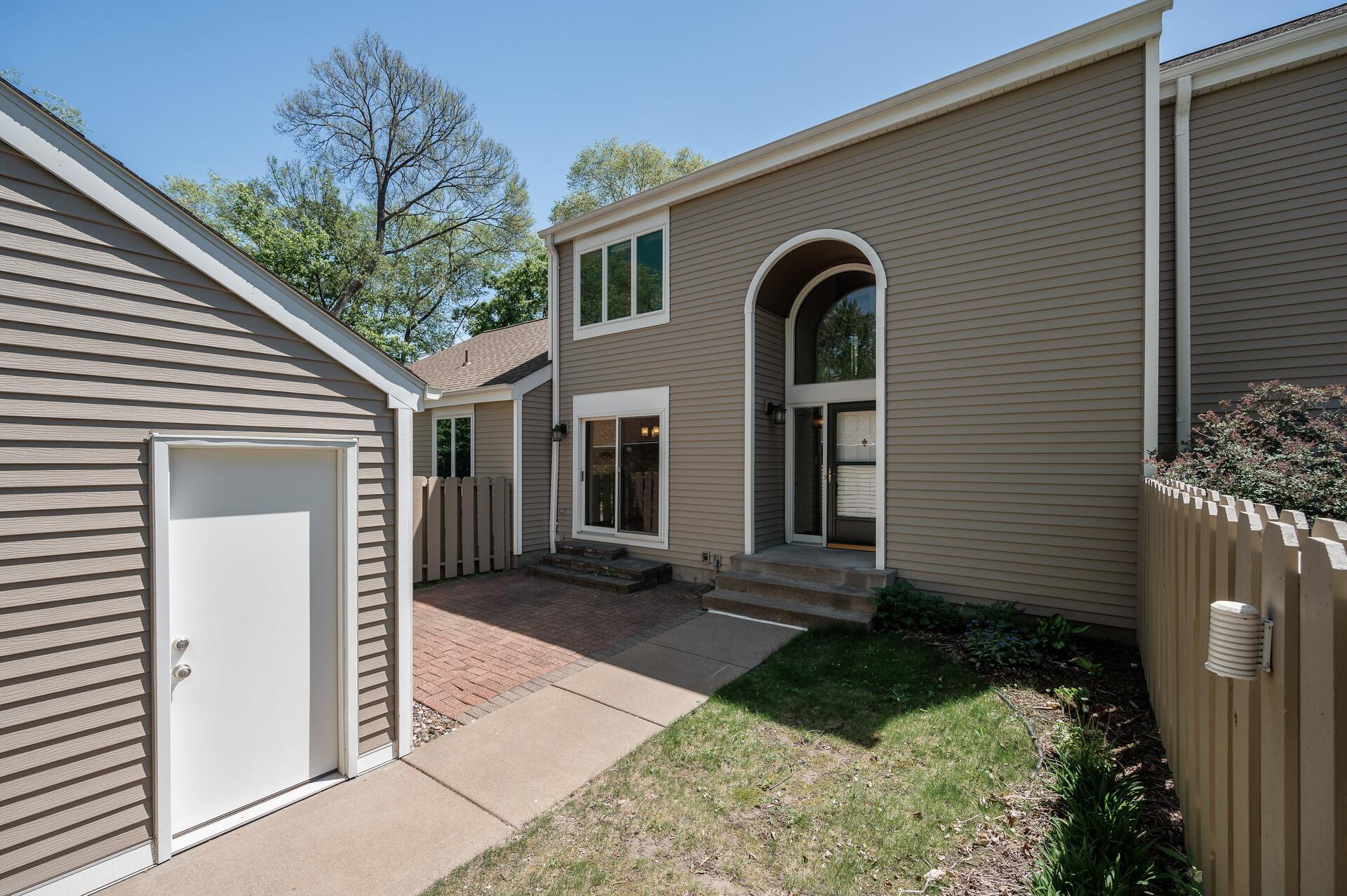1174 SAINT CLAIR AVENUE
1174 Saint Clair Avenue, Saint Paul, 55105, MN
-
Price: $275,000
-
Status type: For Sale
-
City: Saint Paul
-
Neighborhood: Macalester-Groveland
Bedrooms: 3
Property Size :1913
-
Listing Agent: NST16638,NST82578
-
Property type : Townhouse Side x Side
-
Zip code: 55105
-
Street: 1174 Saint Clair Avenue
-
Street: 1174 Saint Clair Avenue
Bathrooms: 2
Year: 1978
Listing Brokerage: Coldwell Banker Burnet
FEATURES
- Range
- Refrigerator
- Washer
- Dryer
- Microwave
- Exhaust Fan
- Dishwasher
- Gas Water Heater
DETAILS
Welcome to low-maintenance living in one of St. Paul's most sought-after neighborhoods, Macalester-Groveland! This beautifully maintained 3-bedroom, 2-bathroom townhome with a detached 2-car garage is nestled in the peaceful and rarely available Wilder Park community, known for its prime location adjacent to a lush 7-acre park with walking trails and recreation amenities. Step inside to discover brand-new carpeting throughout, a freshly painted interior, and stylish new flooring in the primary bathroom. The finished basement has been updated with sleek recessed lighting, adding modern comfort to a warm and inviting space. Sunlight pours through large windows, filling the home with natural light. The open-concept layout and private patio space offer a seamless blend of indoor and outdoor living, perfect for enjoying all four Minnesota seasons. Surrounded by natural beauty, you're just minutes from Crosby Farm Regional Park, the Mississippi National River & Recreation Area, and the scenic Edgcumbe Road parkway. With HOA-covered lawn care and snow removal, you can enjoy care-free living year-round. Don’t miss your chance to own a move-in-ready gem in a truly unbeatable location!
INTERIOR
Bedrooms: 3
Fin ft² / Living Area: 1913 ft²
Below Ground Living: 576ft²
Bathrooms: 2
Above Ground Living: 1337ft²
-
Basement Details: Finished, Full,
Appliances Included:
-
- Range
- Refrigerator
- Washer
- Dryer
- Microwave
- Exhaust Fan
- Dishwasher
- Gas Water Heater
EXTERIOR
Air Conditioning: Central Air
Garage Spaces: 2
Construction Materials: N/A
Foundation Size: 746ft²
Unit Amenities:
-
- In-Ground Sprinkler
- Indoor Sprinklers
Heating System:
-
- Forced Air
ROOMS
| Main | Size | ft² |
|---|---|---|
| Living Room | 13x24 | 169 ft² |
| Dining Room | 12x10 | 144 ft² |
| Kitchen | 12x10 | 144 ft² |
| Informal Dining Room | 10x7 | 100 ft² |
| Upper | Size | ft² |
|---|---|---|
| Bedroom 1 | 11x15 | 121 ft² |
| Bedroom 2 | 13x11 | 169 ft² |
| Bedroom 3 | 9x12 | 81 ft² |
| Basement | Size | ft² |
|---|---|---|
| Recreation Room | 25x23 | 625 ft² |
| Utility Room | 12x17 | 144 ft² |
LOT
Acres: N/A
Lot Size Dim.: -
Longitude: 44.9321
Latitude: -93.1488
Zoning: Residential-Single Family
FINANCIAL & TAXES
Tax year: 2025
Tax annual amount: $4,968
MISCELLANEOUS
Fuel System: N/A
Sewer System: City Sewer/Connected
Water System: City Water/Connected
ADDITIONAL INFORMATION
MLS#: NST7753265
Listing Brokerage: Coldwell Banker Burnet

ID: 3749715
Published: June 06, 2025
Last Update: June 06, 2025
Views: 7






