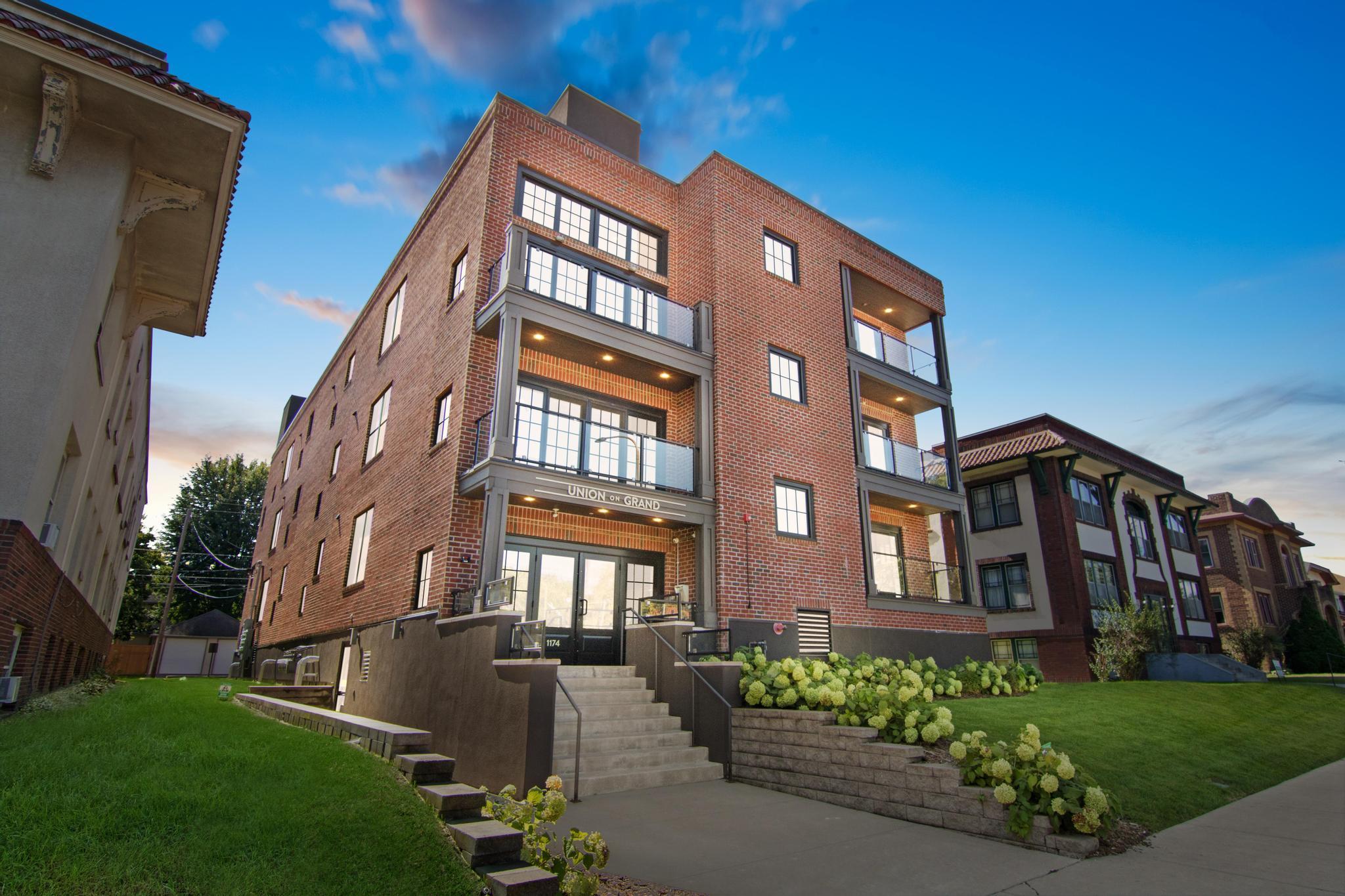1174 GRAND AVENUE
1174 Grand Avenue, Saint Paul, 55105, MN
-
Price: $740,000
-
Status type: For Sale
-
City: Saint Paul
-
Neighborhood: Summit Hill
Bedrooms: 2
Property Size :1682
-
Listing Agent: NST1000015,NST42023
-
Property type : Low Rise
-
Zip code: 55105
-
Street: 1174 Grand Avenue
-
Street: 1174 Grand Avenue
Bathrooms: 2
Year: 2018
Listing Brokerage: Real Broker, LLC
FEATURES
- Refrigerator
- Washer
- Dryer
- Microwave
- Exhaust Fan
- Dishwasher
- Disposal
- Cooktop
- Wall Oven
- Double Oven
- Stainless Steel Appliances
DETAILS
Welcome to Union on Grand, an exclusive boutique building with only six residences in the heart of Saint Paul. Perched on the top floor, this meticulously maintained condo combines high-end finishes with everyday functionality, offering a rare opportunity to own in one of the city’s most sought-after addresses. The gourmet kitchen features Wolf double ovens, a gas cooktop, Sub-Zero refrigerator, premium stone countertops, and custom cabinetry—perfect for both entertaining and daily living. The open-concept living area is enhanced by an extended fireplace surround and custom built-ins, creating a warm and inviting atmosphere. Thoughtful upgrades are found throughout: marble herringbone floors in the bathroom and laundry, wide-plank white oak hardwood, plush premium carpeting, under-cabinet lighting in key spaces, and luxury closet systems designed for effortless organization. Additional custom cabinetry in the kitchen and living room ensures cohesive style and practical storage. Two indoor heated garage spaces and dedicated storage add to the convenience, while the building’s prime Grand Avenue location places shops, cafés, and restaurants just steps from your door, with easy access to major highways when needed. With only six units, Union on Grand offers unmatched exclusivity and privacy. This residence is more than a home—it’s a rare blend of comfort, sophistication, and convenience in one of Saint Paul’s most desirable neighborhoods.
INTERIOR
Bedrooms: 2
Fin ft² / Living Area: 1682 ft²
Below Ground Living: N/A
Bathrooms: 2
Above Ground Living: 1682ft²
-
Basement Details: None,
Appliances Included:
-
- Refrigerator
- Washer
- Dryer
- Microwave
- Exhaust Fan
- Dishwasher
- Disposal
- Cooktop
- Wall Oven
- Double Oven
- Stainless Steel Appliances
EXTERIOR
Air Conditioning: Central Air
Garage Spaces: 2
Construction Materials: N/A
Foundation Size: 1682ft²
Unit Amenities:
-
- Kitchen Window
- Natural Woodwork
- Hardwood Floors
- Security System
- Indoor Sprinklers
- Panoramic View
- Kitchen Center Island
- Ethernet Wired
- Primary Bedroom Walk-In Closet
Heating System:
-
- Forced Air
ROOMS
| Main | Size | ft² |
|---|---|---|
| Living Room | 15 x 16 | 225 ft² |
| Dining Room | 11 x 16 | 121 ft² |
| Kitchen | 11 x 18 | 121 ft² |
| Bedroom 1 | 12 x 16 | 144 ft² |
| Bedroom 2 | 11 x 16 | 121 ft² |
| Laundry | 6 x 9 | 36 ft² |
| Deck | 4 x 16 | 16 ft² |
LOT
Acres: N/A
Lot Size Dim.: 0.00
Longitude: 44.9397
Latitude: -93.1498
Zoning: Residential-Multi-Family
FINANCIAL & TAXES
Tax year: 2025
Tax annual amount: $11,920
MISCELLANEOUS
Fuel System: N/A
Sewer System: City Sewer/Connected
Water System: City Water/Connected
ADDITIONAL INFORMATION
MLS#: NST7802450
Listing Brokerage: Real Broker, LLC

ID: 4152932
Published: September 26, 2025
Last Update: September 26, 2025
Views: 1






