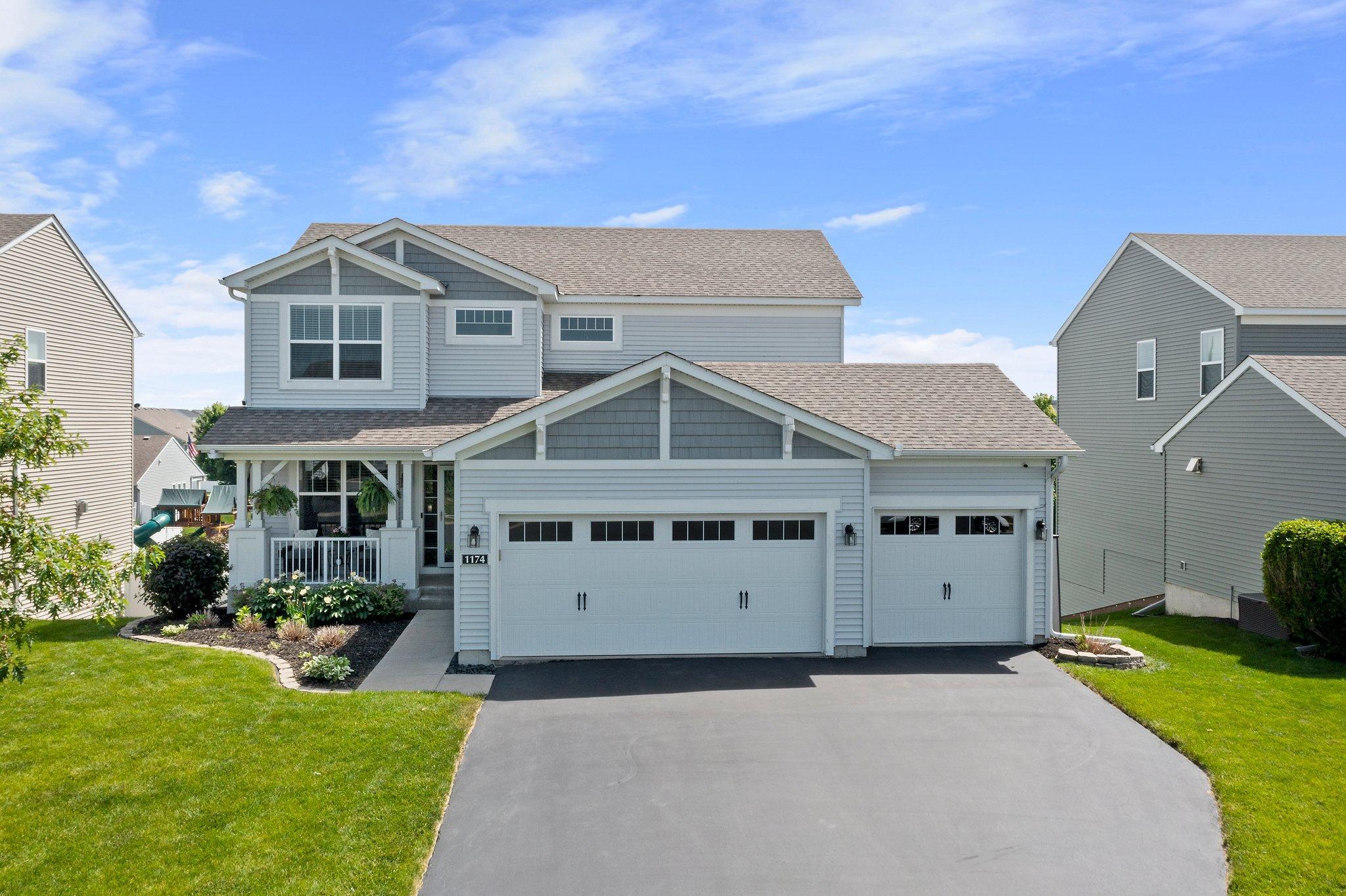1174 139TH STREET
1174 139th Street, Rosemount, 55068, MN
-
Property type : Single Family Residence
-
Zip code: 55068
-
Street: 1174 139th Street
-
Street: 1174 139th Street
Bathrooms: 4
Year: 2016
Listing Brokerage: RE/MAX Results
FEATURES
- Range
- Refrigerator
- Washer
- Dryer
- Microwave
- Exhaust Fan
- Dishwasher
- Water Softener Owned
- Disposal
- Humidifier
- Stainless Steel Appliances
DETAILS
Gorgeous Two Story, Move-in Ready with Extra Features including: Deck, Gorgeous Patio, Fully Fenced Yard and Front Porch! Beautiful interior finishes with Desirable Open Floor Plan. Front Living Room, currently used as a Playroom with Sunny Windows. Family Room with Fireplace, New Luxury Vinyl Plank Flooring and Triple Windows overlooking the Backyard. Kitchen and Dining Room include matching LVP Flooring, Abundant Cabinetry, Granite Countertops, Tile Backsplash, Huge Center Island, Window over the Sink plus Stainless Steel Appliances. Convenient Mud Room with Closet and 1/2 Bath provides access to the 3 Car Garage. Upper Level offers Primary Bedroom with enSuite Bath with Dual Sinks and Soaking Tub. Three additional bedrooms with Overhead Lighting and Ample Closets plus Full Bath. Laundry Room is perfectly placed on the Upper Level. Full Walk-out Lower Level is Finished with Amazing Amusement Room, plenty of space for a Theater or Gaming Station, Pool Table or Home Gym. Built-in Serving Bar with Sink and Granite Countertops is Flanked by Closets, Designed to Hold Bev Fridge, Clever! Entire Lower Level has Luxury Vinyl Flooring makes for Easy Upkeep. Walkout to the Generous Patio and Fully Fenced Backyard.
INTERIOR
Bedrooms: 4
Fin ft² / Living Area: 3122 ft²
Below Ground Living: 828ft²
Bathrooms: 4
Above Ground Living: 2294ft²
-
Basement Details: Daylight/Lookout Windows, Drain Tiled, Drainage System, Finished, Sump Basket, Walkout,
Appliances Included:
-
- Range
- Refrigerator
- Washer
- Dryer
- Microwave
- Exhaust Fan
- Dishwasher
- Water Softener Owned
- Disposal
- Humidifier
- Stainless Steel Appliances
EXTERIOR
Air Conditioning: Central Air
Garage Spaces: 3
Construction Materials: N/A
Foundation Size: 1166ft²
Unit Amenities:
-
- Patio
- Kitchen Window
- Deck
- Porch
- Ceiling Fan(s)
- Paneled Doors
- Kitchen Center Island
- Primary Bedroom Walk-In Closet
Heating System:
-
- Forced Air
ROOMS
| Main | Size | ft² |
|---|---|---|
| Porch | 17x6 | 289 ft² |
| Living Room | 17x14 | 289 ft² |
| Kitchen | 18x12 | 324 ft² |
| Dining Room | 14x10 | 196 ft² |
| Family Room | 18x17 | 324 ft² |
| Deck | 19x13 | 361 ft² |
| Upper | Size | ft² |
|---|---|---|
| Bedroom 1 | 16x14 | 256 ft² |
| Bedroom 2 | 13x12 | 169 ft² |
| Bedroom 3 | 12x11 | 144 ft² |
| Bedroom 4 | 12x10 | 144 ft² |
| Lower | Size | ft² |
|---|---|---|
| Amusement Room | 25x20 | 625 ft² |
| Media Room | 25x17 | 625 ft² |
LOT
Acres: N/A
Lot Size Dim.: 62x140x62x140
Longitude: 44.7488
Latitude: -93.0821
Zoning: Residential-Single Family
FINANCIAL & TAXES
Tax year: 2025
Tax annual amount: $5,646
MISCELLANEOUS
Fuel System: N/A
Sewer System: City Sewer/Connected
Water System: City Water/Connected
ADITIONAL INFORMATION
MLS#: NST7763851
Listing Brokerage: RE/MAX Results

ID: 3871744
Published: July 10, 2025
Last Update: July 10, 2025
Views: 4






