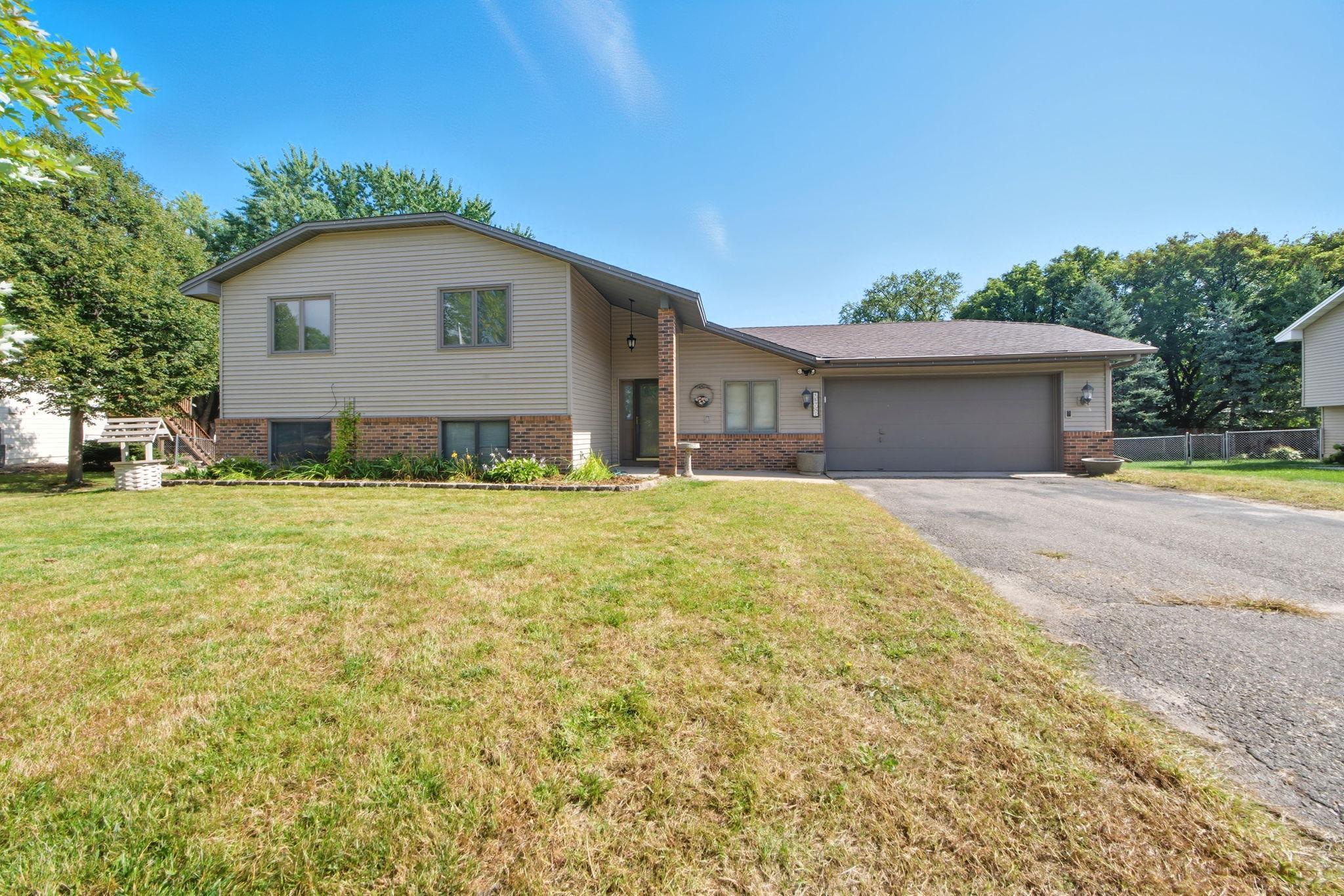11737 ABLE STREET
11737 Able Street, Minneapolis (Blaine), 55434, MN
-
Price: $400,000
-
Status type: For Sale
-
City: Minneapolis (Blaine)
-
Neighborhood: Gorhams Whispering Ridge
Bedrooms: 4
Property Size :2055
-
Listing Agent: NST1001493,NST76681
-
Property type : Single Family Residence
-
Zip code: 55434
-
Street: 11737 Able Street
-
Street: 11737 Able Street
Bathrooms: 2
Year: 1981
Listing Brokerage: Epique Realty
FEATURES
- Range
- Refrigerator
- Washer
- Dryer
- Microwave
- Dishwasher
- Water Softener Owned
DETAILS
Welcome to this charming home nestled in a peaceful residential neighborhood! This delightful property offers the perfect blend of comfort and convenience, making it an ideal choice for anyone seeking a serene suburban lifestyle. Step inside to discover a spacious layout with four bedrooms and two bathrooms. Designed for both relaxation and entertaining, the home features a bright, open-concept living area with large windows that flood the space with natural light. The kitchen is well-appointed with modern appliances and ample cabinet space. Enjoy outdoor living in the generous, fully fenced backyard—ideal for summer barbecues, gardening, or simply unwinding after a long day. The attached oversized garage provides plenty of storage and parking convenience. Located in a friendly community, you’ll be just minutes from local amenities. Nearby, you’ll find grocery stores, shopping, and a variety of dining options. Blaine’s Aquatore Park and the National Sports Center are just a short drive away, offering endless opportunities for outdoor fun and fitness. With easy access to major highways, commuting to downtown Minneapolis or St. Paul is a breeze. Don’t miss your chance to own this wonderful home in one of Blaine’s most desirable neighborhoods!
INTERIOR
Bedrooms: 4
Fin ft² / Living Area: 2055 ft²
Below Ground Living: 883ft²
Bathrooms: 2
Above Ground Living: 1172ft²
-
Basement Details: Block, Crawl Space, Daylight/Lookout Windows, Finished, Full, Storage Space,
Appliances Included:
-
- Range
- Refrigerator
- Washer
- Dryer
- Microwave
- Dishwasher
- Water Softener Owned
EXTERIOR
Air Conditioning: Central Air
Garage Spaces: 2
Construction Materials: N/A
Foundation Size: 1172ft²
Unit Amenities:
-
- Deck
- Ceiling Fan(s)
- Washer/Dryer Hookup
- Kitchen Center Island
Heating System:
-
- Forced Air
ROOMS
| Upper | Size | ft² |
|---|---|---|
| Kitchen | 11 x 11 | 121 ft² |
| Dining Room | 11 x 9 | 121 ft² |
| Living Room | 22 x 13 | 484 ft² |
| Bedroom 1 | 13 x 9 | 169 ft² |
| Bedroom 2 | 12 x 12 | 144 ft² |
| Main | Size | ft² |
|---|---|---|
| Foyer | 11 x 6 | 121 ft² |
| Storage | 9 x 6 | 81 ft² |
| Lower | Size | ft² |
|---|---|---|
| Utility Room | 11 x 11 | 121 ft² |
| Family Room | 21 x 13 | 441 ft² |
| Flex Room | 11 x 9 | 121 ft² |
| Bedroom 3 | 13 x 11 | 169 ft² |
| Bedroom 4 | 12 x 10 | 144 ft² |
LOT
Acres: N/A
Lot Size Dim.: 74 x 155 x 105 x 135
Longitude: 45.1836
Latitude: -93.2474
Zoning: Residential-Single Family
FINANCIAL & TAXES
Tax year: 2025
Tax annual amount: $3,658
MISCELLANEOUS
Fuel System: N/A
Sewer System: City Sewer/Connected
Water System: City Water/Connected
ADDITIONAL INFORMATION
MLS#: NST7802969
Listing Brokerage: Epique Realty

ID: 4150449
Published: September 26, 2025
Last Update: September 26, 2025
Views: 7






