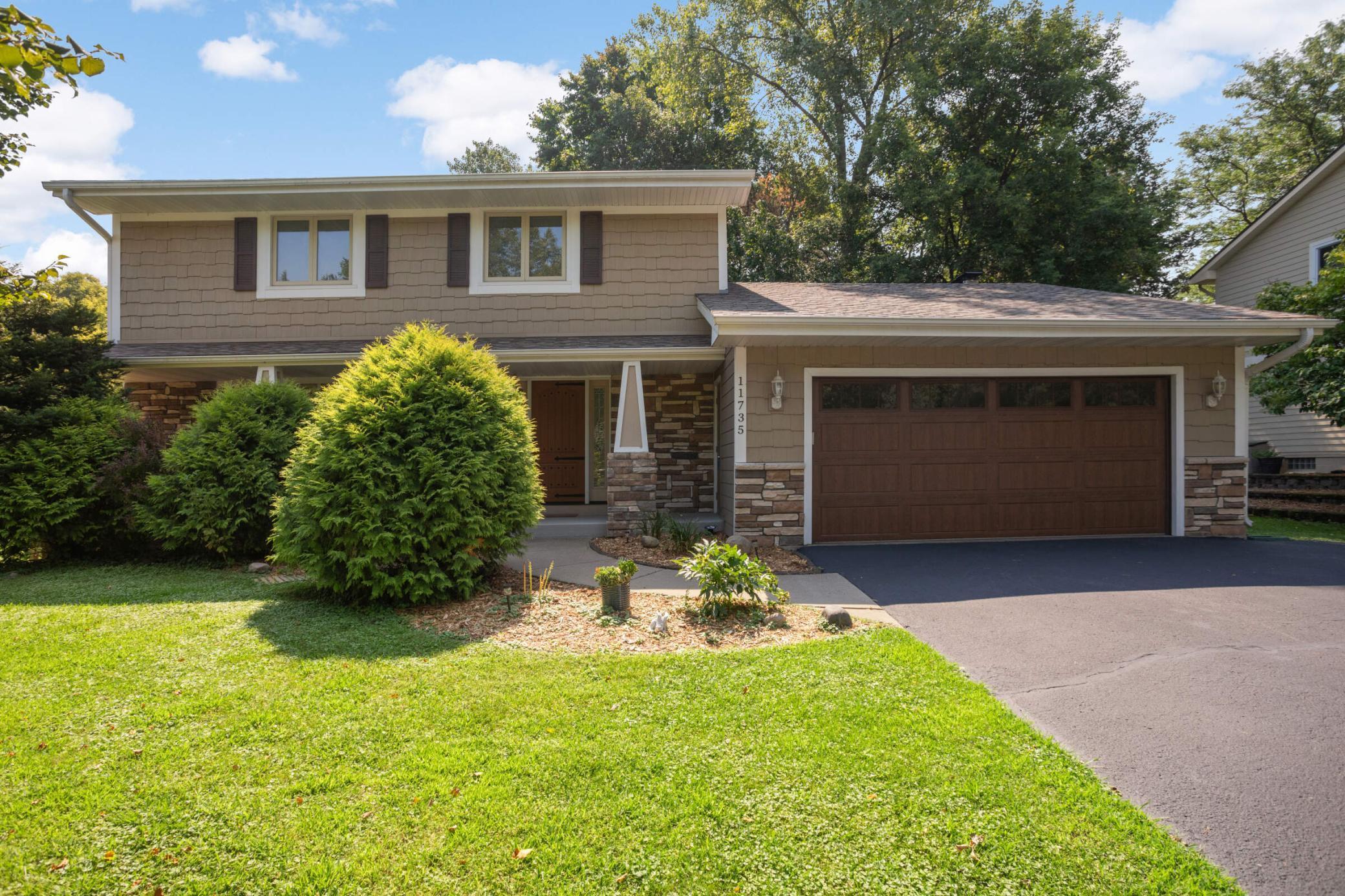11735 52ND AVENUE
11735 52nd Avenue, Minneapolis (Plymouth), 55442, MN
-
Price: $559,000
-
Status type: For Sale
-
City: Minneapolis (Plymouth)
-
Neighborhood: Schmidt Lake Woods
Bedrooms: 4
Property Size :3251
-
Listing Agent: NST16744,NST77827
-
Property type : Single Family Residence
-
Zip code: 55442
-
Street: 11735 52nd Avenue
-
Street: 11735 52nd Avenue
Bathrooms: 4
Year: 1979
Listing Brokerage: Edina Realty, Inc.
FEATURES
- Range
- Refrigerator
- Washer
- Dryer
- Microwave
- Exhaust Fan
- Dishwasher
- Water Softener Owned
- Disposal
- Water Osmosis System
- Gas Water Heater
- Stainless Steel Appliances
DETAILS
Spacious and beautifully updated 4-bedroom, 4-bathroom two-story home situated on a 0.56-acre wooded lot. This walkout home features an open floor plan with a remodeled kitchen bump-out, perfect for entertaining. All four bedrooms are located on the upper level, including a private primary suite with 3/4 bathroom and walk-in closet. The lower level offers a versatile den/office space, a second kitchen—ideal for guests or multi-generational living, family room and 3/4 bathroom. Enjoy the outdoors with expansive deck, fenced area for dogs off the deck, firepit, and a relaxing outdoor Finnish sauna. Located in a desirable area and in the Osseo-Maple Grove School District, this home blends comfort, functionality, and space in a serene natural setting. If you enjoy the outdoors, wellness and entertaining, this house is for you!
INTERIOR
Bedrooms: 4
Fin ft² / Living Area: 3251 ft²
Below Ground Living: 1036ft²
Bathrooms: 4
Above Ground Living: 2215ft²
-
Basement Details: Block, Daylight/Lookout Windows, Drain Tiled, Finished, Full, Sump Pump, Walkout,
Appliances Included:
-
- Range
- Refrigerator
- Washer
- Dryer
- Microwave
- Exhaust Fan
- Dishwasher
- Water Softener Owned
- Disposal
- Water Osmosis System
- Gas Water Heater
- Stainless Steel Appliances
EXTERIOR
Air Conditioning: Central Air
Garage Spaces: 2
Construction Materials: N/A
Foundation Size: 1218ft²
Unit Amenities:
-
- Kitchen Window
- Deck
- Porch
- Hardwood Floors
- Walk-In Closet
- Washer/Dryer Hookup
- Sauna
- Cable
- Kitchen Center Island
- French Doors
- Primary Bedroom Walk-In Closet
Heating System:
-
- Forced Air
ROOMS
| Main | Size | ft² |
|---|---|---|
| Living Room | 18x14 | 324 ft² |
| Dining Room | 12x10 | 144 ft² |
| Kitchen | 18x12 | 324 ft² |
| Family Room | 17x13 | 289 ft² |
| Informal Dining Room | 18x10 | 324 ft² |
| Deck | 23x13 | 529 ft² |
| Porch | 32x5 | 1024 ft² |
| Upper | Size | ft² |
|---|---|---|
| Bedroom 1 | 14x12 | 196 ft² |
| Bedroom 2 | 12x11 | 144 ft² |
| Bedroom 3 | 11x10 | 121 ft² |
| Bedroom 4 | 11x9 | 121 ft² |
| Walk In Closet | 7x6 | 49 ft² |
| Lower | Size | ft² |
|---|---|---|
| Amusement Room | 24x11 | 576 ft² |
| Den | 13x9 | 169 ft² |
| Kitchen- 2nd | 22x11 | 484 ft² |
| Laundry | 14x13 | 196 ft² |
LOT
Acres: N/A
Lot Size Dim.: 164x156x165x139
Longitude: 45.0479
Latitude: -93.4293
Zoning: Residential-Single Family
FINANCIAL & TAXES
Tax year: 2025
Tax annual amount: $6,132
MISCELLANEOUS
Fuel System: N/A
Sewer System: City Sewer/Connected
Water System: City Water/Connected
ADDITIONAL INFORMATION
MLS#: NST7770006
Listing Brokerage: Edina Realty, Inc.

ID: 4002194
Published: July 13, 2025
Last Update: July 13, 2025
Views: 2






