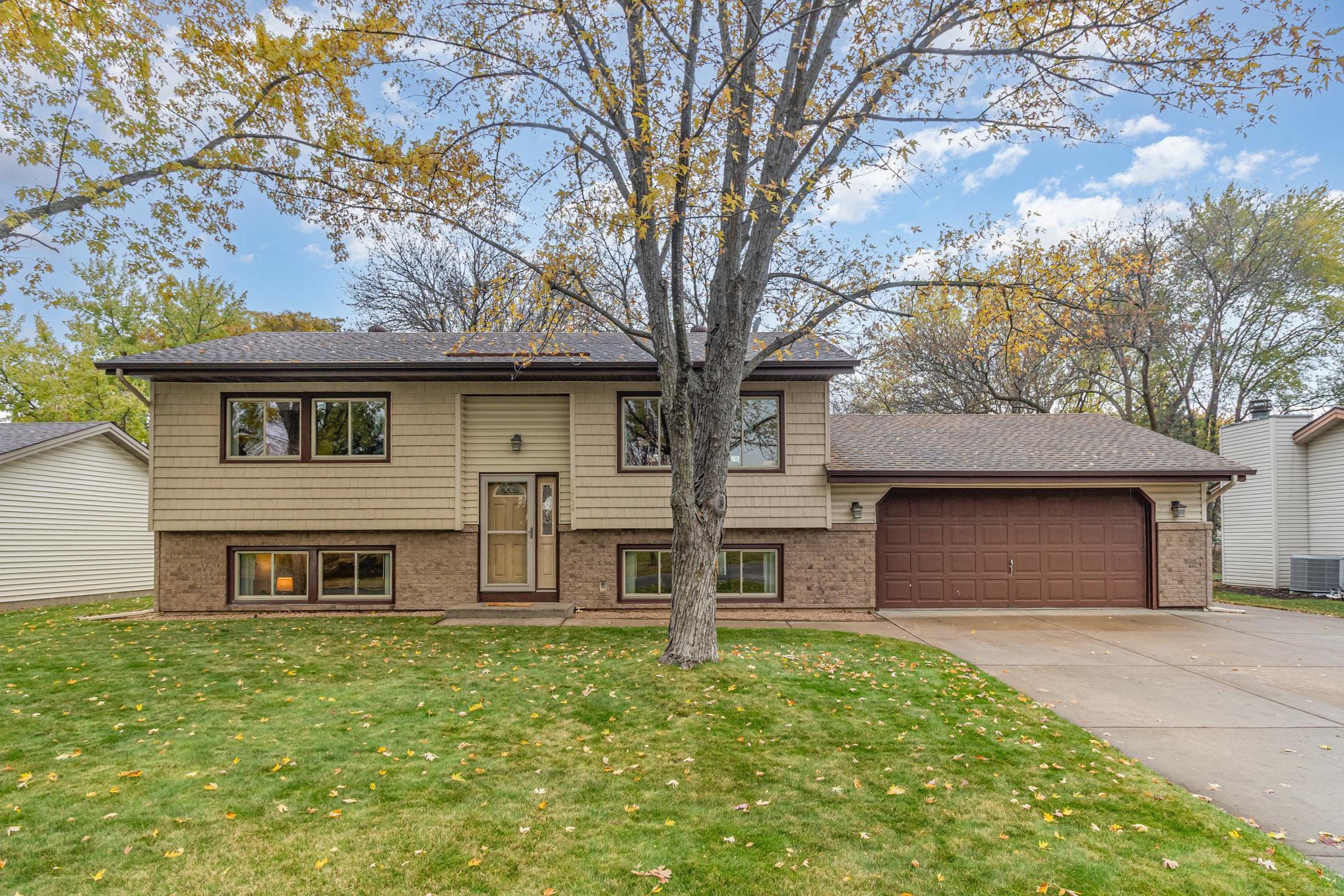11734 MARIGOLD STREET
11734 Marigold Street, Minneapolis (Coon Rapids), 55433, MN
-
Price: $375,000
-
Status type: For Sale
-
Neighborhood: Pheasant Ridge 2nd Add
Bedrooms: 4
Property Size :1932
-
Listing Agent: NST14003,NST54455
-
Property type : Single Family Residence
-
Zip code: 55433
-
Street: 11734 Marigold Street
-
Street: 11734 Marigold Street
Bathrooms: 2
Year: 1980
Listing Brokerage: Keller Williams Classic Realty
FEATURES
- Range
- Refrigerator
- Washer
- Dryer
- Microwave
- Dishwasher
- Water Softener Owned
- Gas Water Heater
DETAILS
This lovingly maintained split-entry home in Coon Rapids stands out for all the right reasons. Owned by just one family, it’s been cared for with pride and it shows. The spacious concrete driveway and extra garage—a rare find in this price range—offer room for vehicles, hobbies, or extra storage. The bright and welcoming layout is perfect for buyers who want a move-in ready home without the hassle. The fenced backyard is ideal for pets, play, or summer BBQs. Maintenance-free siding and irrigation system mean less upkeep and more free time. You’ll love the location—just steps from Prospect Park and minutes to Riverdale’s shopping & dining. Close to everything and tucked back in a well-established neighborhood. Don’t miss your chance to make this well-cared-for home your own!
INTERIOR
Bedrooms: 4
Fin ft² / Living Area: 1932 ft²
Below Ground Living: 950ft²
Bathrooms: 2
Above Ground Living: 982ft²
-
Basement Details: Daylight/Lookout Windows, Finished, Full,
Appliances Included:
-
- Range
- Refrigerator
- Washer
- Dryer
- Microwave
- Dishwasher
- Water Softener Owned
- Gas Water Heater
EXTERIOR
Air Conditioning: Central Air
Garage Spaces: 4
Construction Materials: N/A
Foundation Size: 950ft²
Unit Amenities:
-
- Kitchen Window
- Natural Woodwork
- Washer/Dryer Hookup
- In-Ground Sprinkler
- Paneled Doors
Heating System:
-
- Forced Air
ROOMS
| Upper | Size | ft² |
|---|---|---|
| Living Room | 13.6x15.6 | 209.25 ft² |
| Dining Room | 8.10x9.5 | 83.18 ft² |
| Kitchen | 10.4x9.5 | 97.31 ft² |
| Bedroom 1 | 13.8x11.10 | 161.72 ft² |
| Bedroom 2 | 10.1x13.1 | 131.92 ft² |
| Lower | Size | ft² |
|---|---|---|
| Recreation Room | 13.4x12.0 | 160 ft² |
| Bedroom 3 | 13.4x12 | 178.67 ft² |
| Bedroom 4 | 12.2x10.11 | 132.82 ft² |
| Utility Room | 10.2x10.11 | 110.99 ft² |
| Main | Size | ft² |
|---|---|---|
| Foyer | 6.5x3.6 | 22.46 ft² |
LOT
Acres: N/A
Lot Size Dim.: 80*150*80*151
Longitude: 45.184
Latitude: -93.3491
Zoning: Residential-Single Family
FINANCIAL & TAXES
Tax year: 2025
Tax annual amount: $3,275
MISCELLANEOUS
Fuel System: N/A
Sewer System: City Sewer/Connected
Water System: City Water/Connected
ADDITIONAL INFORMATION
MLS#: NST7811789
Listing Brokerage: Keller Williams Classic Realty

ID: 4255346
Published: October 30, 2025
Last Update: October 30, 2025
Views: 1






