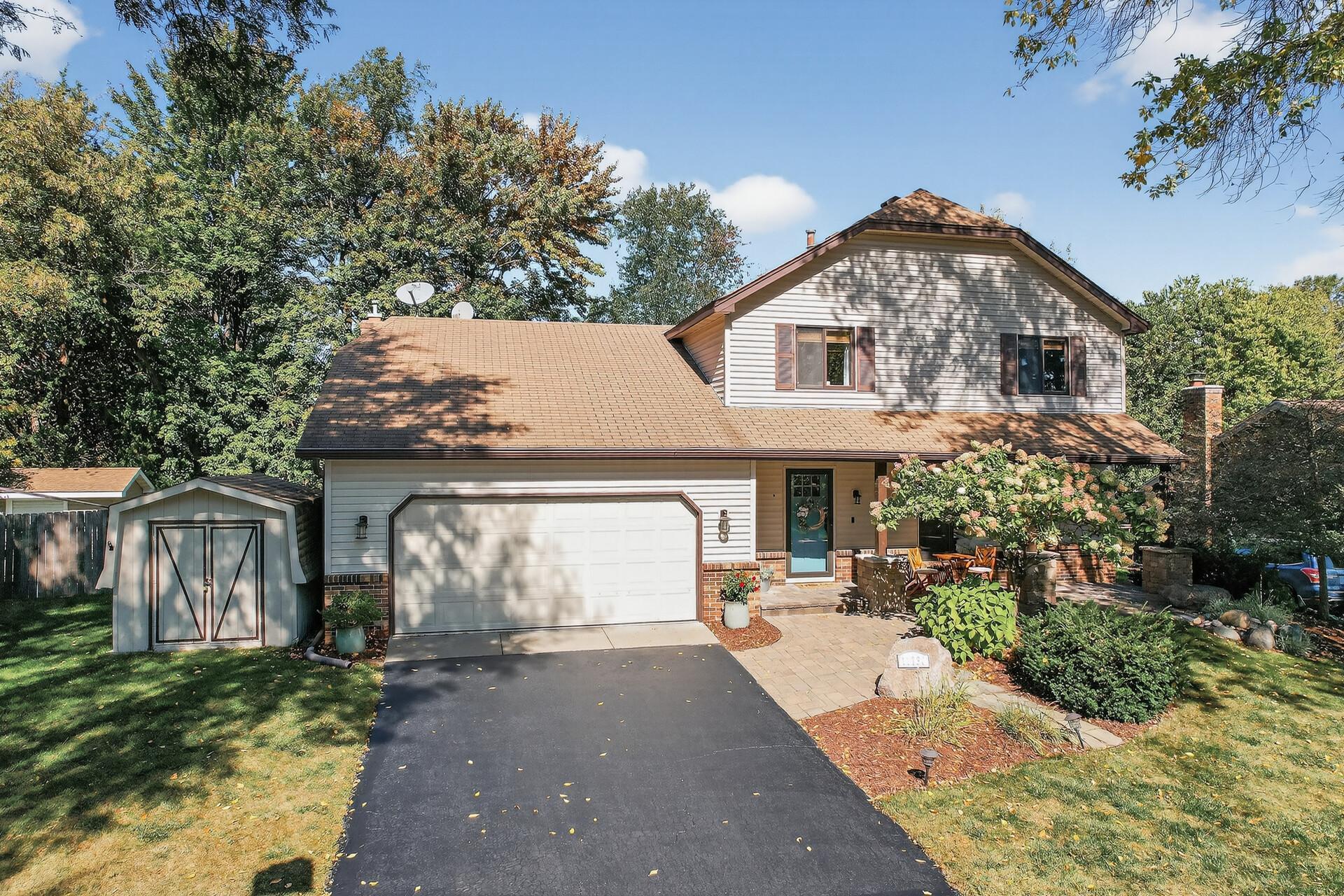11730 51ST AVENUE
11730 51st Avenue, Minneapolis (Plymouth), 55442, MN
-
Price: $484,900
-
Status type: For Sale
-
City: Minneapolis (Plymouth)
-
Neighborhood: Schmidt Lake Woods
Bedrooms: 3
Property Size :2123
-
Listing Agent: NST19321,NST83438
-
Property type : Single Family Residence
-
Zip code: 55442
-
Street: 11730 51st Avenue
-
Street: 11730 51st Avenue
Bathrooms: 2
Year: 1978
Listing Brokerage: Keller Williams Realty Integrity-Edina
FEATURES
- Range
- Refrigerator
- Washer
- Dryer
- Microwave
- Dishwasher
- ENERGY STAR Qualified Appliances
- Stainless Steel Appliances
DETAILS
Discover this beautifully updated two-story home in Plymouth, perfectly situated on a private lot that backs up to a wooded area. No detail was overlooked! Featuring three bedrooms conveniently located on one level, this home is designed for both comfort and function. You will love the flow of the main level and the space that allows for small or large gatherings. Enjoy the low-maintenance deck overlooking the peaceful backyard, perfect for outdoor BBQs. The lower level presents an opportunity to add an additional bedroom and or bathroom to build instant equity! The fully finished, heated garage with epoxy flooring adds exceptional convenience and style and you will love the storage shed that allows you to keep the garage open and organized. Located just minutes from parks, lakes, and trails, this home offers the ideal combination of modern updates, natural surroundings, and an unbeatable location. Welcome home!
INTERIOR
Bedrooms: 3
Fin ft² / Living Area: 2123 ft²
Below Ground Living: 253ft²
Bathrooms: 2
Above Ground Living: 1870ft²
-
Basement Details: Full, Partially Finished,
Appliances Included:
-
- Range
- Refrigerator
- Washer
- Dryer
- Microwave
- Dishwasher
- ENERGY STAR Qualified Appliances
- Stainless Steel Appliances
EXTERIOR
Air Conditioning: Central Air
Garage Spaces: 2
Construction Materials: N/A
Foundation Size: 1114ft²
Unit Amenities:
-
- Kitchen Window
- Deck
- Porch
- Ceiling Fan(s)
- Tile Floors
Heating System:
-
- Forced Air
ROOMS
| Main | Size | ft² |
|---|---|---|
| Living Room | 20x13 | 400 ft² |
| Family Room | 15x15 | 225 ft² |
| Kitchen | 13x12 | 169 ft² |
| Dining Room | 14x9 | 196 ft² |
| Deck | 12x12 | 144 ft² |
| Porch | 27x6 | 729 ft² |
| Upper | Size | ft² |
|---|---|---|
| Bedroom 1 | 16x14 | 256 ft² |
| Bedroom 2 | 13x10 | 169 ft² |
| Bedroom 3 | 12x11 | 144 ft² |
| Lower | Size | ft² |
|---|---|---|
| Family Room | 23x11 | 529 ft² |
LOT
Acres: N/A
Lot Size Dim.: 73x160x117x205
Longitude: 45.0475
Latitude: -93.429
Zoning: Residential-Single Family
FINANCIAL & TAXES
Tax year: 2025
Tax annual amount: $4,632
MISCELLANEOUS
Fuel System: N/A
Sewer System: City Sewer/Connected
Water System: City Water/Connected
ADDITIONAL INFORMATION
MLS#: NST7809744
Listing Brokerage: Keller Williams Realty Integrity-Edina

ID: 4177182
Published: October 03, 2025
Last Update: October 03, 2025
Views: 2






