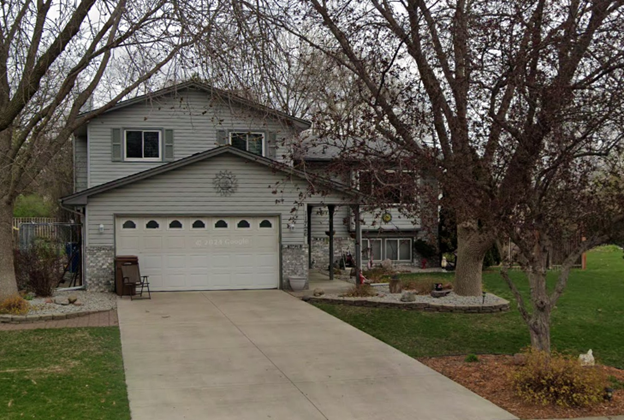11726 COLORADO AVENUE
11726 Colorado Avenue, Champlin, 55316, MN
-
Property type : Single Family Residence
-
Zip code: 55316
-
Street: 11726 Colorado Avenue
-
Street: 11726 Colorado Avenue
Bathrooms: 3
Year: 1991
Listing Brokerage: Coldwell Banker Burnet
FEATURES
- Range
- Refrigerator
- Dryer
- Microwave
- Dishwasher
- Water Softener Owned
- Disposal
- Gas Water Heater
DETAILS
You have just found your DREAM home with an Outdoor Oasis! Complete with an in-ground pool, extravagant patio areas, privacy and panoramic views of gardens and nature. This well-maintained Three Bedroom, Three Bathroom home located on a 0.45 acres cul-de-sac lot is sure to impress! Then notice all the improvements and WOW, could you ask for more? The backyard with an in-ground pool is a gardeners dream! Surrounded by concrete decking, multiple patios, a dry bar, and a pergola with a retractable awning. A nice bonus is that all the major pool mechanical items have been recently replaced including the liner. On the main level is a gigantic family room with gas fireplace and French doors. The sunroom is well appointed with fantastic custom windows, heated tile flooring and a sliding glass door to the pool patio. Please ensure to check out the lovely coat closet in the foyer and the ample laundry room with linen closet. One quick level up you will find a thoughtfully renovated kitchen with granite tops, center island w/breakfast bar and tons of cabinetry. Bask in the large sun-filled living room and enjoy meals in the informal dining area with a sliding glass door to the walk-out deck. Stroll another few steps up to be amazed by the spacious primary suite complete with walk-in closet and vanity with sink. There is also a renovated full walk-thru bath which includes a granite vanity top and high-end tile shower surround. Engineered hardwood floors and a nice second bedroom rounds out your upper-level amenities. The lower level is a site to behold! You will be happy to find a third bedroom with cute walk-in closet and a large ¾ bath with shiny glass block shower. You will also be pleasantly surprised with an additional space which can be used as an office, exercise room or hobby room. This property exceeds expectations! Many great updates. Schedule your showing today!
INTERIOR
Bedrooms: 3
Fin ft² / Living Area: 2010 ft²
Below Ground Living: 337ft²
Bathrooms: 3
Above Ground Living: 1673ft²
-
Basement Details: Block, Crawl Space, Daylight/Lookout Windows, Drain Tiled, Finished, Sump Pump,
Appliances Included:
-
- Range
- Refrigerator
- Dryer
- Microwave
- Dishwasher
- Water Softener Owned
- Disposal
- Gas Water Heater
EXTERIOR
Air Conditioning: Central Air
Garage Spaces: 2
Construction Materials: N/A
Foundation Size: 880ft²
Unit Amenities:
-
- Patio
- Kitchen Window
- Hardwood Floors
- Sun Room
- Ceiling Fan(s)
- Walk-In Closet
- Vaulted Ceiling(s)
- In-Ground Sprinkler
- Paneled Doors
- Panoramic View
- Kitchen Center Island
- French Doors
- Tile Floors
- Primary Bedroom Walk-In Closet
Heating System:
-
- Forced Air
- Radiant Floor
ROOMS
| Upper | Size | ft² |
|---|---|---|
| Kitchen | 11x9 | 121 ft² |
| Living Room | 14x13 | 196 ft² |
| Informal Dining Room | 9x9 | 81 ft² |
| Bedroom 1 | 15x12 | 225 ft² |
| Bedroom 2 | 11x10 | 121 ft² |
| Main | Size | ft² |
|---|---|---|
| Family Room | 15x13 | 225 ft² |
| Sun Room | 15x15 | 225 ft² |
| Laundry | 10x8 | 100 ft² |
| Other Room | 37x18 | 1369 ft² |
| Patio | 40x20 | 1600 ft² |
| Other Room | 12x10 | 144 ft² |
| Lower | Size | ft² |
|---|---|---|
| Bedroom 3 | 12x9 | 144 ft² |
| Office | 11x7 | 121 ft² |
LOT
Acres: N/A
Lot Size Dim.: irregular
Longitude: 45.1677
Latitude: -93.3592
Zoning: Residential-Single Family
FINANCIAL & TAXES
Tax year: 2025
Tax annual amount: $4,625
MISCELLANEOUS
Fuel System: N/A
Sewer System: City Sewer/Connected
Water System: City Water/Connected
ADDITIONAL INFORMATION
MLS#: NST7767971
Listing Brokerage: Coldwell Banker Burnet

ID: 3963032
Published: August 05, 2025
Last Update: August 05, 2025
Views: 2






