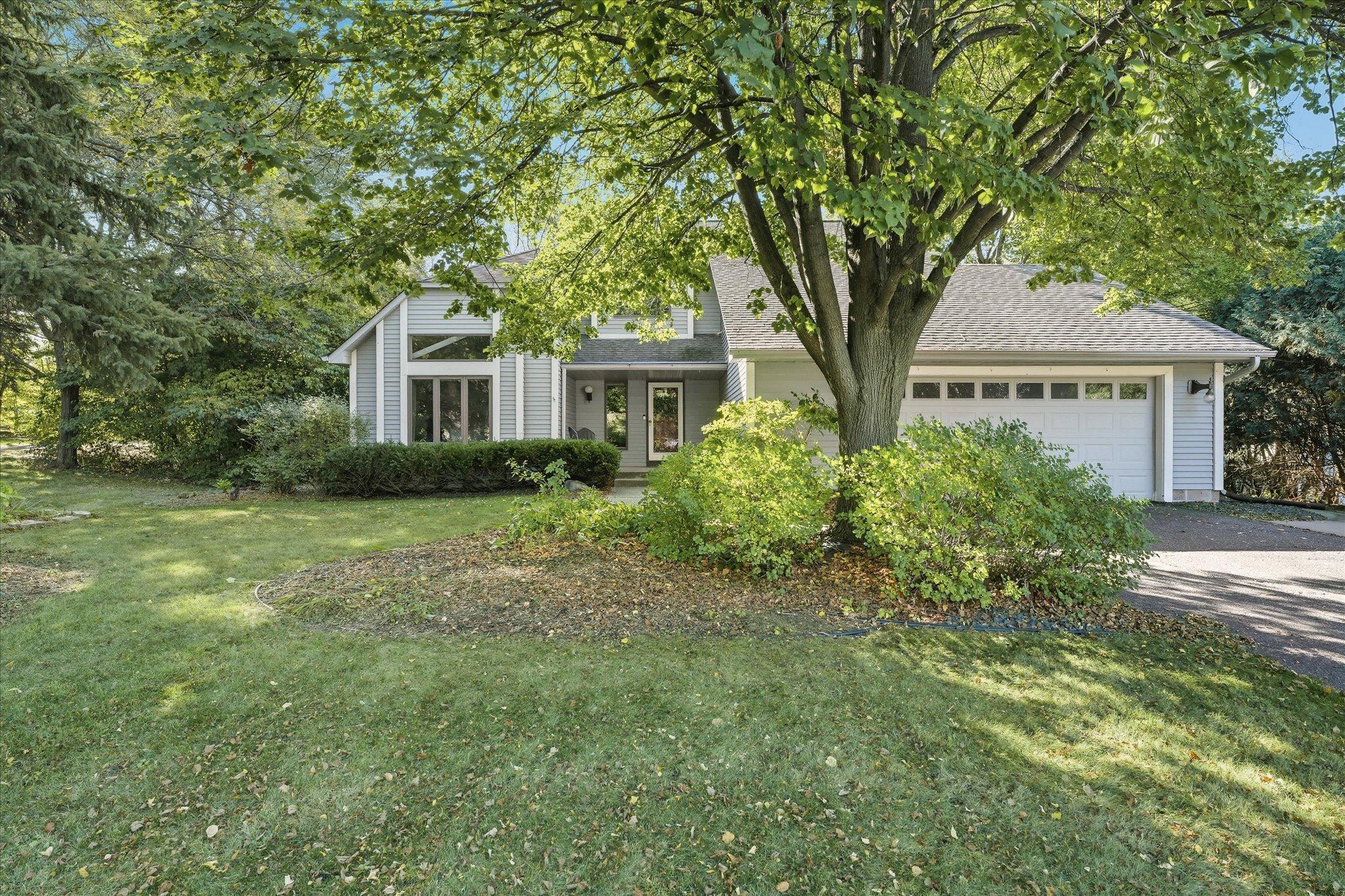11725 48TH PLACE
11725 48th Place, Minneapolis (Plymouth), 55442, MN
-
Price: $589,900
-
Status type: For Sale
-
City: Minneapolis (Plymouth)
-
Neighborhood: Zachary Hills 4th Add
Bedrooms: 4
Property Size :3247
-
Listing Agent: NST26146,NST55066
-
Property type : Single Family Residence
-
Zip code: 55442
-
Street: 11725 48th Place
-
Street: 11725 48th Place
Bathrooms: 4
Year: 1985
Listing Brokerage: Exp Realty, LLC.
FEATURES
- Refrigerator
- Washer
- Dryer
- Microwave
- Dishwasher
- Cooktop
- Wall Oven
- Gas Water Heater
- Stainless Steel Appliances
DETAILS
Fabulous 4 bed 4 bath home tucked away on a cul de sac steps from Schmidt Lake, walking trails, and parks and more. Main level offers an open floorplan with large kitchen, stainless steel appliances, center island, eat in kitchen leads out to generous sized deck, large family room with wood beams and fireplace perfect place to relax, additional living room and formal dining area, along with laundry and 1/2 bath makes it ideal. Upper level provides private primary suite with large soaking tub, seperate shower, double vanity sink and walk-in closet, additional full bath and 2 additional bedrooms, lower level gives you a 4th bedroom, Family room, bonus flex area, and tons of storage. Call today for a private showing!!
INTERIOR
Bedrooms: 4
Fin ft² / Living Area: 3247 ft²
Below Ground Living: 1080ft²
Bathrooms: 4
Above Ground Living: 2167ft²
-
Basement Details: Daylight/Lookout Windows, Egress Window(s), Finished, Full,
Appliances Included:
-
- Refrigerator
- Washer
- Dryer
- Microwave
- Dishwasher
- Cooktop
- Wall Oven
- Gas Water Heater
- Stainless Steel Appliances
EXTERIOR
Air Conditioning: Central Air
Garage Spaces: 2
Construction Materials: N/A
Foundation Size: 1357ft²
Unit Amenities:
-
- Kitchen Window
- Deck
- Hardwood Floors
- Ceiling Fan(s)
- Walk-In Closet
- Kitchen Center Island
- Tile Floors
- Primary Bedroom Walk-In Closet
Heating System:
-
- Forced Air
ROOMS
| Main | Size | ft² |
|---|---|---|
| Living Room | 14 X 13 | 196 ft² |
| Family Room | 18 X 16 | 324 ft² |
| Dining Room | 14 X 13 | 196 ft² |
| Kitchen | 18 X 17 | 324 ft² |
| Deck | 15 X 14 | 225 ft² |
| Foyer | 5 X 7 | 25 ft² |
| Upper | Size | ft² |
|---|---|---|
| Bedroom 1 | 15 X 14 | 225 ft² |
| Bedroom 2 | 13 X 10 | 169 ft² |
| Bedroom 3 | 13 X 10 | 169 ft² |
| Lower | Size | ft² |
|---|---|---|
| Bedroom 4 | 12 X 10 | 144 ft² |
| Family Room | 20 X 17 | 400 ft² |
| Amusement Room | 26 X 13 | 676 ft² |
| Storage | 8 X 9 | 64 ft² |
LOT
Acres: N/A
Lot Size Dim.: 86 X 177 X 112 X 127
Longitude: 45.042
Latitude: -93.4293
Zoning: Residential-Single Family
FINANCIAL & TAXES
Tax year: 2025
Tax annual amount: $6,169
MISCELLANEOUS
Fuel System: N/A
Sewer System: City Sewer/Connected
Water System: City Water/Connected
ADDITIONAL INFORMATION
MLS#: NST7813490
Listing Brokerage: Exp Realty, LLC.

ID: 4200778
Published: October 10, 2025
Last Update: October 10, 2025
Views: 1






