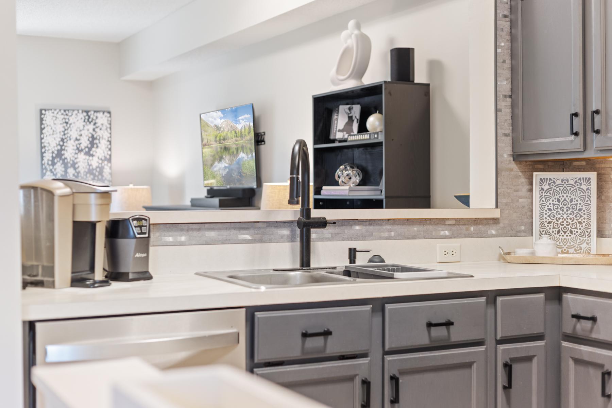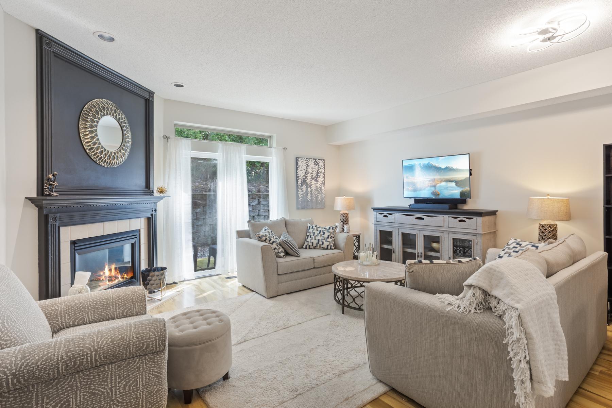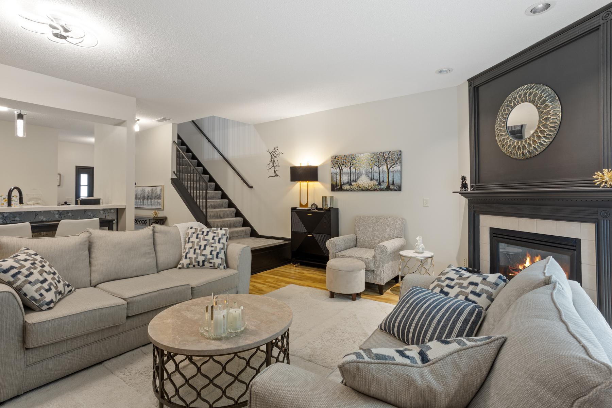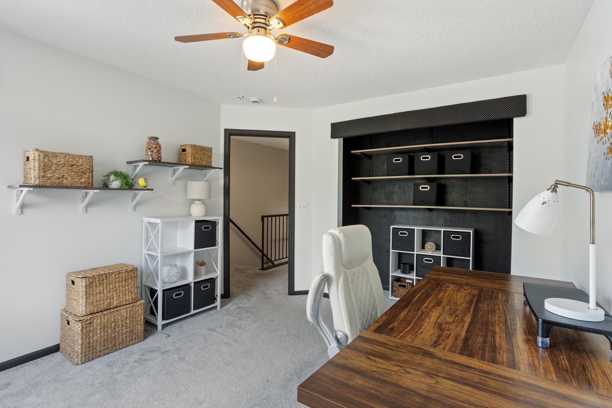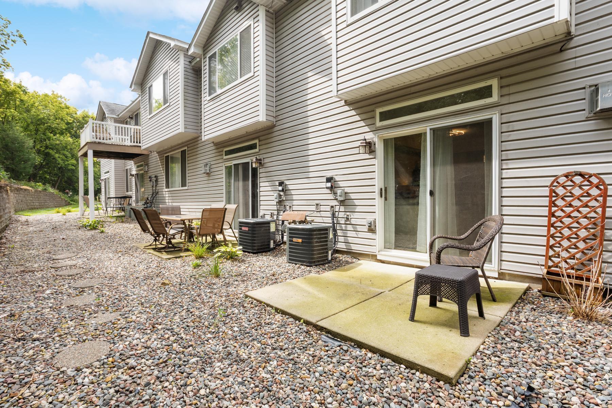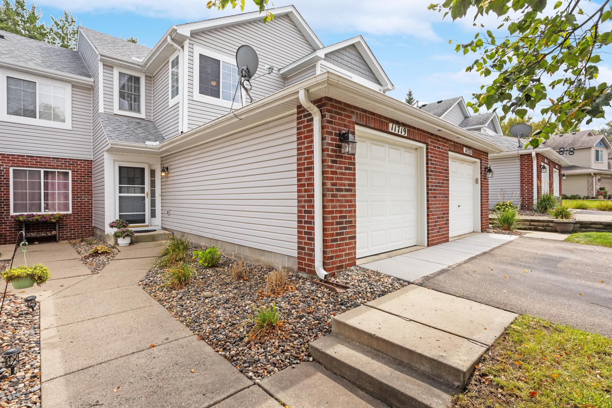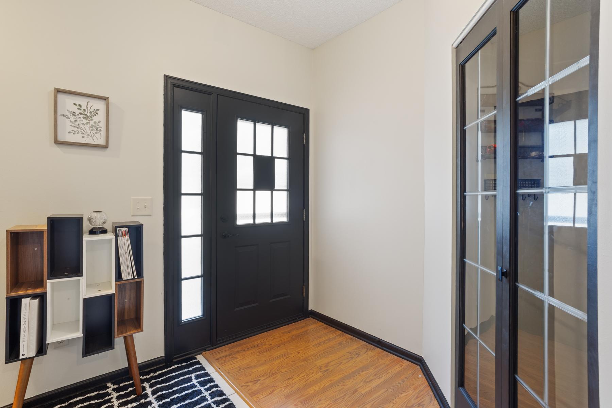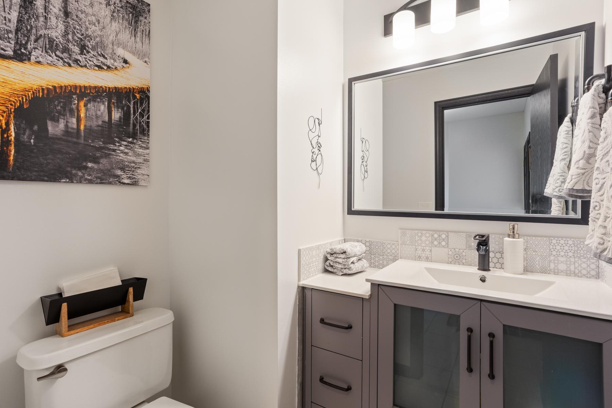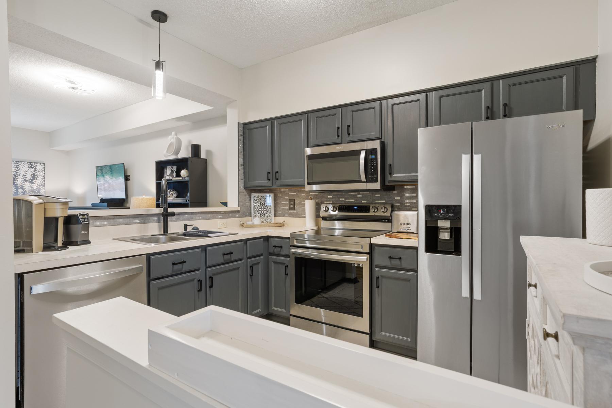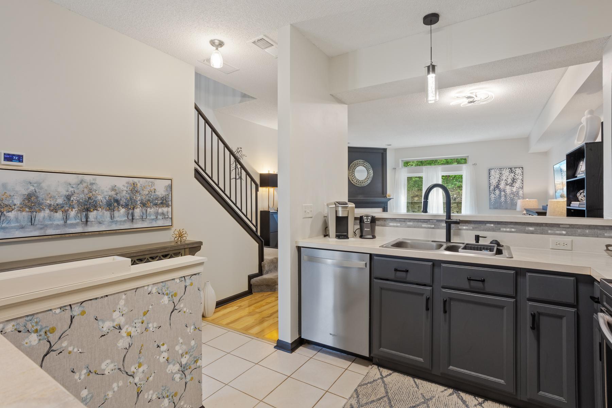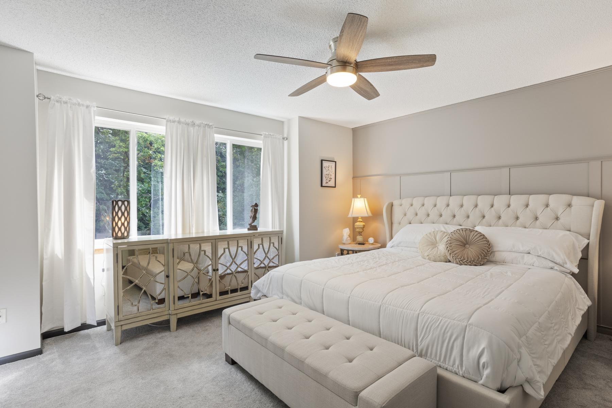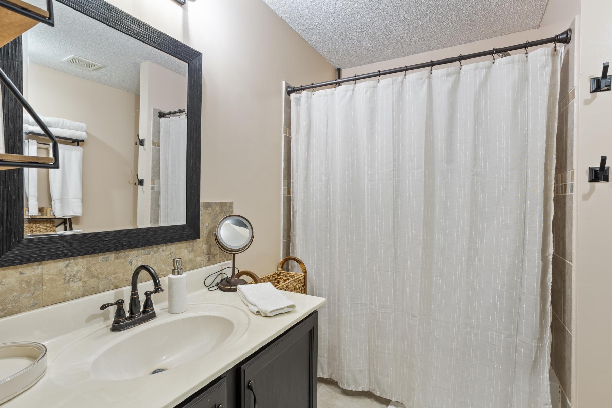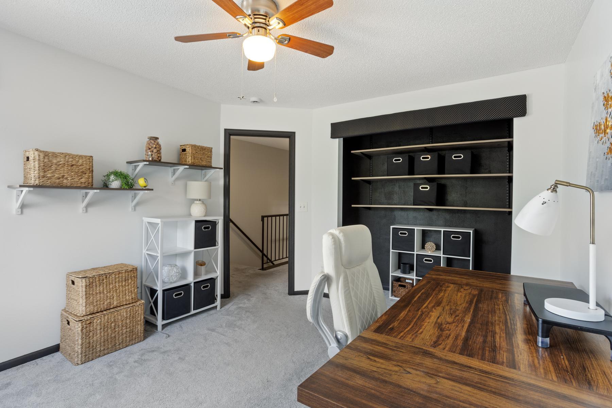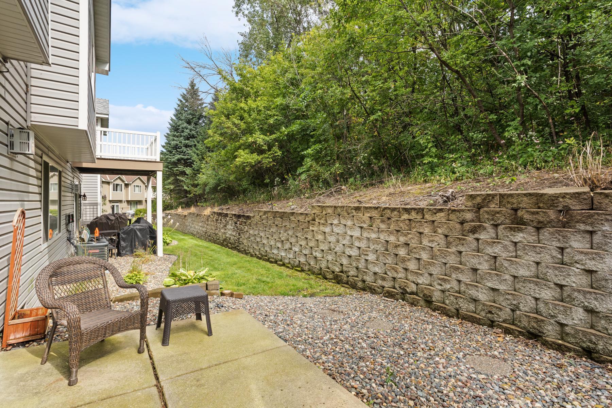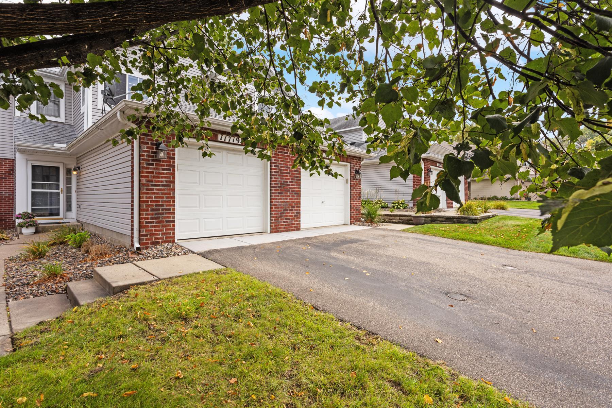11719 RYAN CIRCLE
11719 Ryan Circle, Burnsville, 55337, MN
-
Price: $260,000
-
Status type: For Sale
-
City: Burnsville
-
Neighborhood: Eagles Ridge
Bedrooms: 2
Property Size :1364
-
Listing Agent: NST26004,NST94170
-
Property type : Townhouse Side x Side
-
Zip code: 55337
-
Street: 11719 Ryan Circle
-
Street: 11719 Ryan Circle
Bathrooms: 2
Year: 1996
Listing Brokerage: Re/Max Advantage Plus
FEATURES
- Range
- Refrigerator
- Washer
- Dryer
- Microwave
- Dishwasher
- Water Softener Owned
- Disposal
- Gas Water Heater
DETAILS
This beautifully updated 2BR/2BA townhome is tucked on a quiet street in Burnsville and is packed with thoughtful upgrades that truly set it apart. From the moment you step in, the attention to detail shines: freshly painted walls and ceilings (2023), enameled trim, a custom-built fireplace surround, and even reimagined storage in the entryway closet. The kitchen has been refreshed with painted cabinets, new hardware, and stainless steel appliances—including a new stove (2023). Upstairs laundry just got an upgrade too with a GE Profile 2-in-1 washer/dryer combo (2023, $2,800 investment!). Add in the new water heater (2024), furnace (2023), and AC (2019) and you have true peace of mind. The open-concept main level is perfect for daily living or entertaining. Enjoy meals in the dining space, relax by the fireplace, or step through the slider to your private patio with no backyard neighbors. Upstairs, the spacious primary is a true retreat with two oversized closets, a linen closet, and a board-and-batten accent wall that adds designer flair. The second bedroom is perfect for guests, a nursery, or a home office. The bathroom has also been beautifully updated, tying the whole level together. Convenience & Lifestyle: Just minutes to Nicollet Commons Park, Burnsville Center shopping, Alimagnet Park trails, Crystal Lake beaches, Buck Hill skiing, and a huge selection of restaurants along County Road 42. Quick access to I-35 makes commuting easy to either downtown or MSP Airport. This isn’t just another townhome—it’s move-in ready with all the details done for you. Come see what makes 11719 Ryan Circle shine! Home can be sold FULLY FURNISHED, if desired.
INTERIOR
Bedrooms: 2
Fin ft² / Living Area: 1364 ft²
Below Ground Living: N/A
Bathrooms: 2
Above Ground Living: 1364ft²
-
Basement Details: None,
Appliances Included:
-
- Range
- Refrigerator
- Washer
- Dryer
- Microwave
- Dishwasher
- Water Softener Owned
- Disposal
- Gas Water Heater
EXTERIOR
Air Conditioning: Central Air
Garage Spaces: 1
Construction Materials: N/A
Foundation Size: 682ft²
Unit Amenities:
-
- Patio
- Washer/Dryer Hookup
- French Doors
- Tile Floors
Heating System:
-
- Forced Air
ROOMS
| Main | Size | ft² |
|---|---|---|
| Living Room | 17x16 | 289 ft² |
| Dining Room | 9x5 | 81 ft² |
| Kitchen | 12x9 | 144 ft² |
| Patio | n/a | 0 ft² |
| Upper | Size | ft² |
|---|---|---|
| Bedroom 1 | 21x16 | 441 ft² |
| Bedroom 2 | 15x11 | 225 ft² |
| Laundry | n/a | 0 ft² |
LOT
Acres: N/A
Lot Size Dim.: 0.00
Longitude: 44.7914
Latitude: -93.2385
Zoning: Residential-Single Family
FINANCIAL & TAXES
Tax year: 2024
Tax annual amount: $2,186
MISCELLANEOUS
Fuel System: N/A
Sewer System: City Sewer/Connected
Water System: City Water/Connected
ADDITIONAL INFORMATION
MLS#: NST7798982
Listing Brokerage: Re/Max Advantage Plus

ID: 4099819
Published: September 11, 2025
Last Update: September 11, 2025
Views: 14




