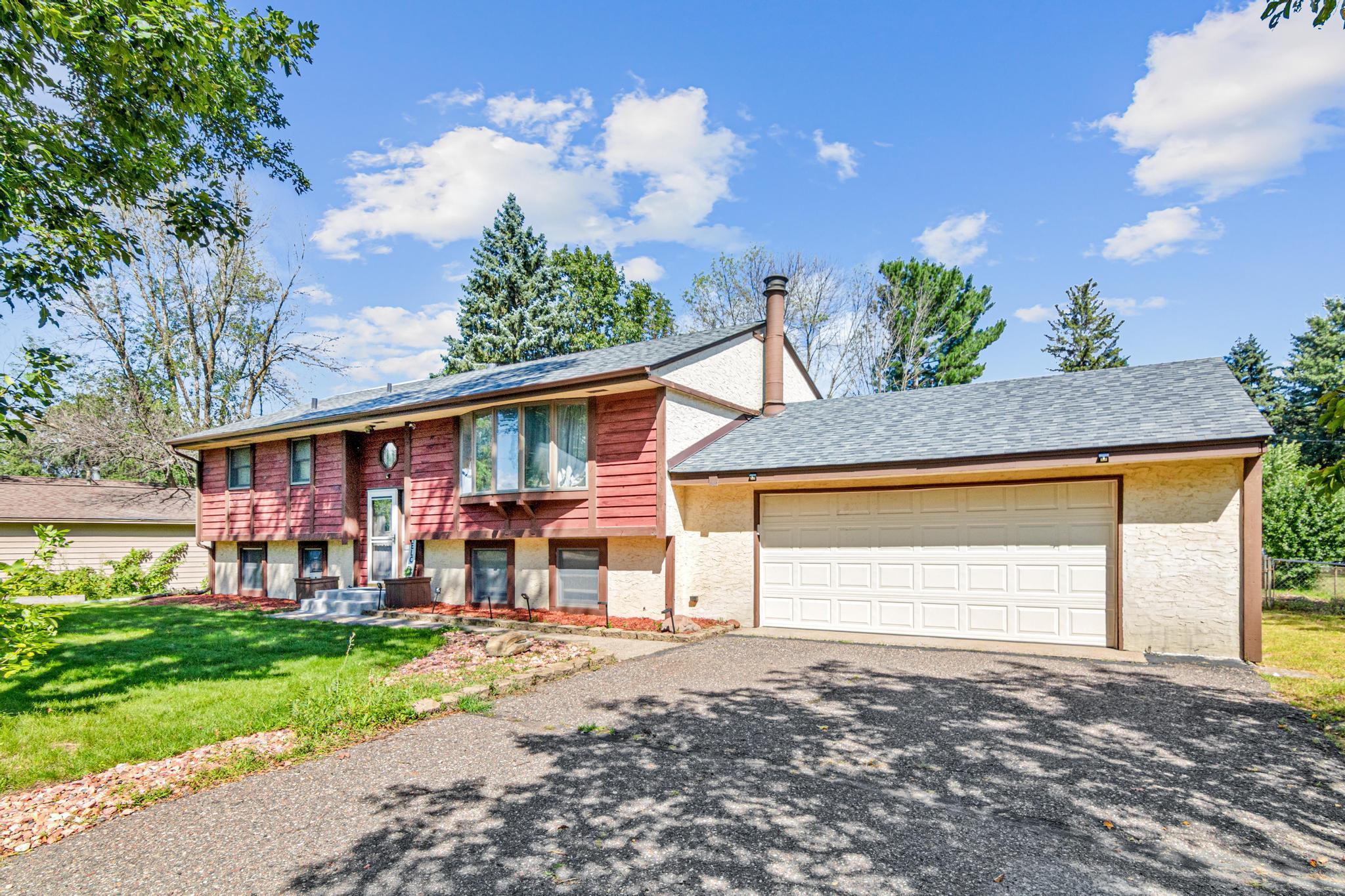11716 KENTUCKY AVENUE
11716 Kentucky Avenue, Champlin, 55316, MN
-
Price: $364,900
-
Status type: For Sale
-
City: Champlin
-
Neighborhood: Champlin Meadows
Bedrooms: 3
Property Size :2142
-
Listing Agent: NST19315,NST105534
-
Property type : Single Family Residence
-
Zip code: 55316
-
Street: 11716 Kentucky Avenue
-
Street: 11716 Kentucky Avenue
Bathrooms: 2
Year: 1973
Listing Brokerage: RE/MAX Results
FEATURES
- Range
- Refrigerator
- Washer
- Dryer
- Microwave
- Dishwasher
- Humidifier
DETAILS
Embrace the warmth and character of this charming 3-bedroom, 2-bathroom residence, featuring versatile living space—including the potential for a 4th bedroom, office, gym, or hobby room! Situated just a short stroll from Andrews Park and a Metro Transit bus stop, convenience and community are truly right at your doorstep. Step inside to discover no carpet anywhere, just newer plank flooring throughout that brings warmth and durability to every room. A newer roof adds peace of mind, while this home offers comfort and flexibility whether you’re unwinding with family or entertaining friends. Outside, enjoy your fully fenced backyard (chain link)—ideal for pets, play, or peaceful relaxation. The spacious deck and separate patio area provide perfect settings for outdoor dining, grilling, or simply soaking up the sunshine. With abundant natural light, a prime location, and move-in ready updates, this home is a smart choice for anyone seeking space, style, and suburban convenience.
INTERIOR
Bedrooms: 3
Fin ft² / Living Area: 2142 ft²
Below Ground Living: 952ft²
Bathrooms: 2
Above Ground Living: 1190ft²
-
Basement Details: Egress Window(s), Finished,
Appliances Included:
-
- Range
- Refrigerator
- Washer
- Dryer
- Microwave
- Dishwasher
- Humidifier
EXTERIOR
Air Conditioning: Central Air
Garage Spaces: 2
Construction Materials: N/A
Foundation Size: 1190ft²
Unit Amenities:
-
Heating System:
-
- Forced Air
ROOMS
| Main | Size | ft² |
|---|---|---|
| Living Room | 19x14 | 361 ft² |
| Dining Room | 9x12 | 81 ft² |
| Kitchen | 11x11 | 121 ft² |
| Bedroom 1 | 11x14 | 121 ft² |
| Bedroom 2 | 12x11 | 144 ft² |
| Bedroom 3 | 12x11 | 144 ft² |
| Lower | Size | ft² |
|---|---|---|
| Family Room | 19x24 | 361 ft² |
LOT
Acres: N/A
Lot Size Dim.: 100x146x107x162
Longitude: 45.1671
Latitude: -93.3694
Zoning: Residential-Single Family
FINANCIAL & TAXES
Tax year: 2024
Tax annual amount: $3,567
MISCELLANEOUS
Fuel System: N/A
Sewer System: City Sewer/Connected
Water System: City Water/Connected
ADDITIONAL INFORMATION
MLS#: NST7794655
Listing Brokerage: RE/MAX Results

ID: 4057405
Published: August 29, 2025
Last Update: August 29, 2025
Views: 1






