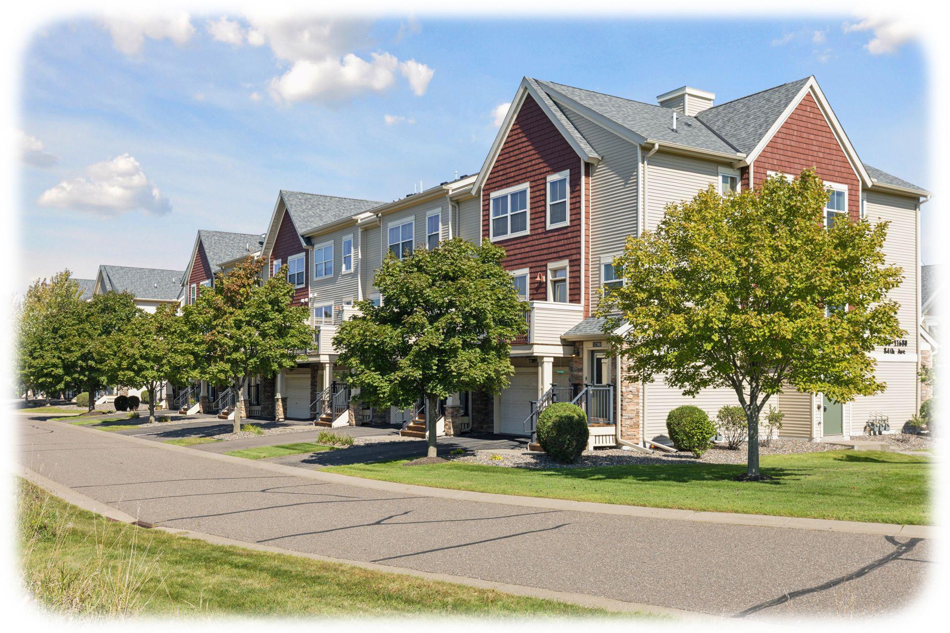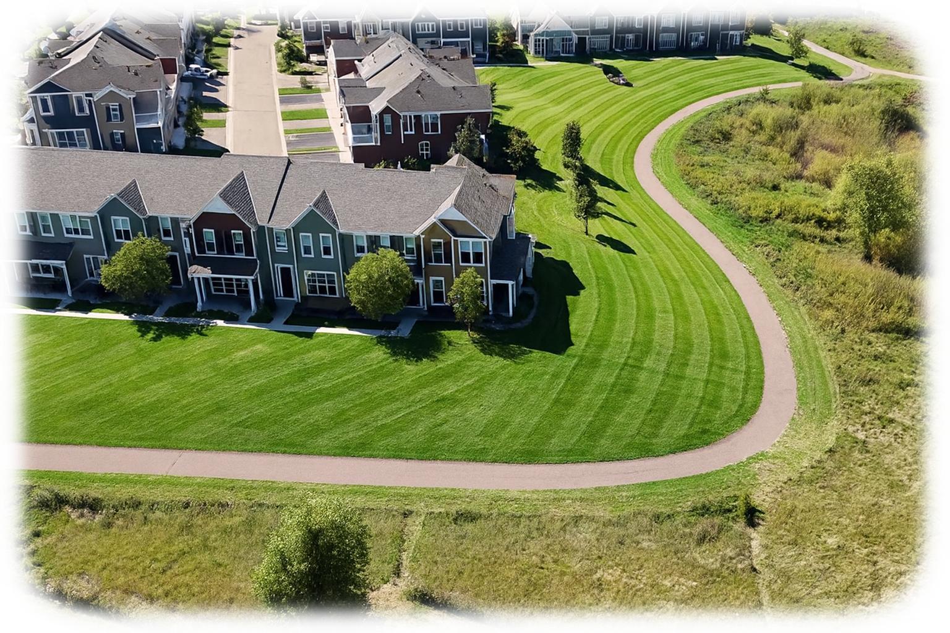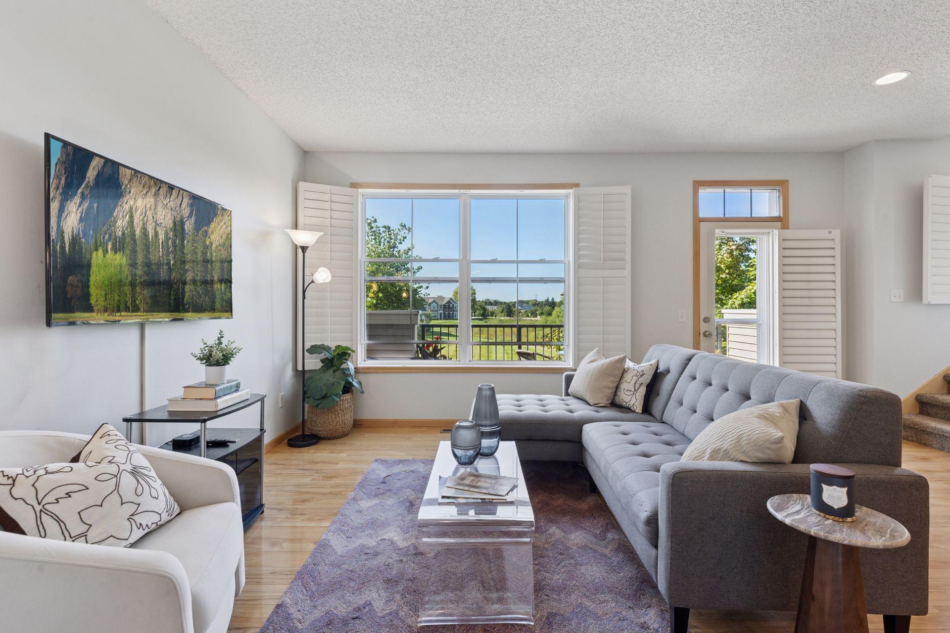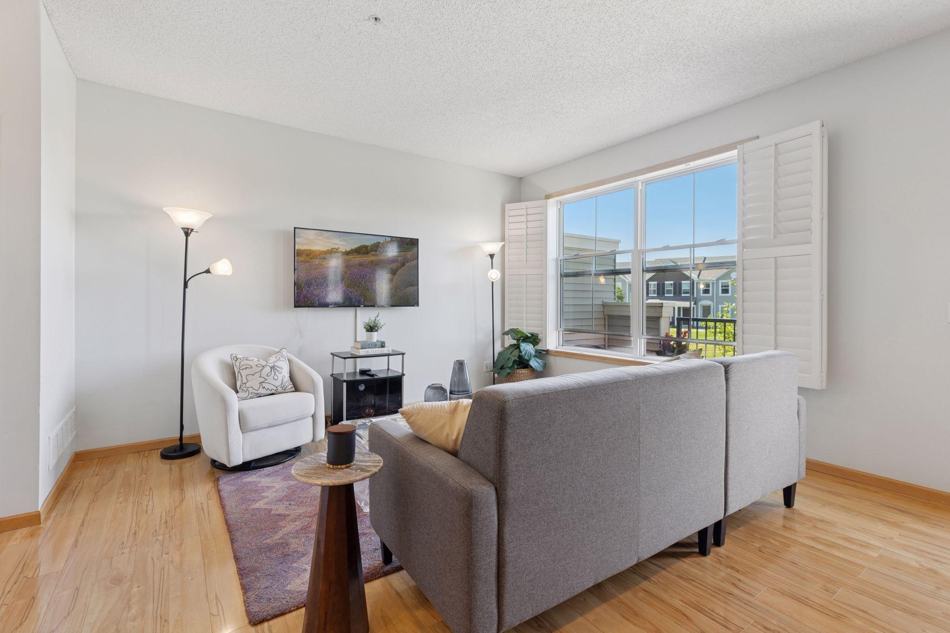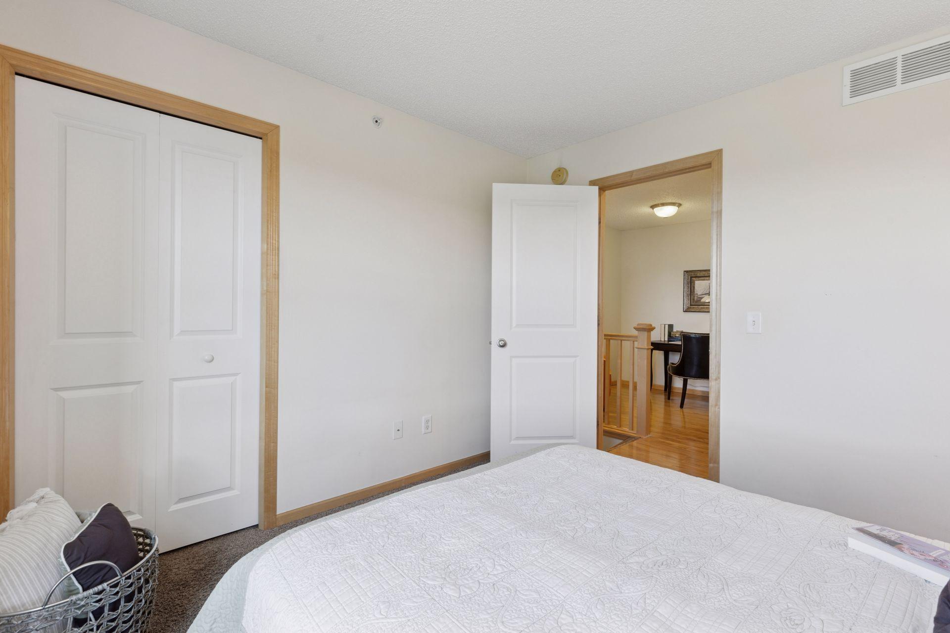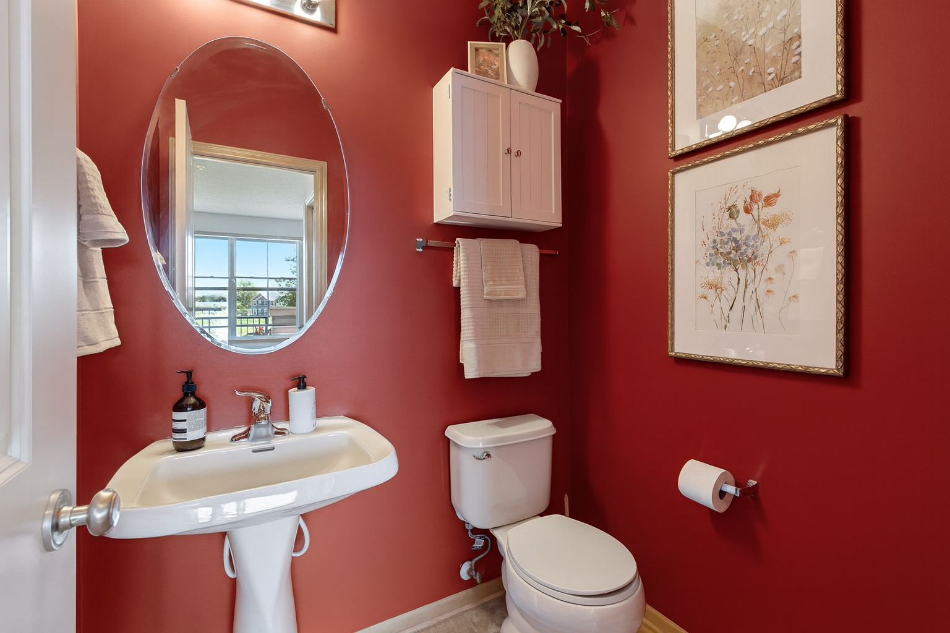11712 84TH AVENUE
11712 84th Avenue, Maple Grove, 55369, MN
-
Price: $294,900
-
Status type: For Sale
-
City: Maple Grove
-
Neighborhood: Cic 1938 Highgrove Condo
Bedrooms: 2
Property Size :1428
-
Listing Agent: NST10511,NST71632
-
Property type : Townhouse Side x Side
-
Zip code: 55369
-
Street: 11712 84th Avenue
-
Street: 11712 84th Avenue
Bathrooms: 3
Year: 2009
Listing Brokerage: Keller Williams Classic Rlty NW
FEATURES
- Range
- Refrigerator
- Washer
- Dryer
- Microwave
- Exhaust Fan
- Dishwasher
- Water Softener Owned
- Disposal
- Stainless Steel Appliances
DETAILS
Welcome to this impeccably maintained townhome in the heart of Maple Grove, just steps from the 44-acre award winning Central Park, library, community center, shopping, and dining. Enjoy serene evening sunsets and tranquil views from every window - or relax on your private balcony deck. Inside, the home offers a gracious open floor plan filled with abundant natural light. Luxurious shutters, a rare find in this price range, complement the thoughtfully design and décor throughout. The spacious, extended kitchen features ample cabinetry, coffee/wine bar, center island with seating and an optional secondary dinette area - perfect for casual meals or entertaining. Upstairs, you’ll find two generously sized bedrooms, including a primary suite with a private ¾ bathroom and walk-in closet. A versatile loft area offers endless possibilities - home office, gaming space, exercise room, or a play area for children. Additional highlights include easy guest parking, a convenience rarely found in many neighborhoods. This townhome combines comfort, style, and an unbeatable location - truly a must-see!
INTERIOR
Bedrooms: 2
Fin ft² / Living Area: 1428 ft²
Below Ground Living: N/A
Bathrooms: 3
Above Ground Living: 1428ft²
-
Basement Details: Other,
Appliances Included:
-
- Range
- Refrigerator
- Washer
- Dryer
- Microwave
- Exhaust Fan
- Dishwasher
- Water Softener Owned
- Disposal
- Stainless Steel Appliances
EXTERIOR
Air Conditioning: Central Air
Garage Spaces: 2
Construction Materials: N/A
Foundation Size: 612ft²
Unit Amenities:
-
- Deck
- Hardwood Floors
- Ceiling Fan(s)
- Walk-In Closet
- In-Ground Sprinkler
- Kitchen Center Island
- Tile Floors
- Primary Bedroom Walk-In Closet
Heating System:
-
- Forced Air
ROOMS
| Main | Size | ft² |
|---|---|---|
| Living Room | 14x12 | 196 ft² |
| Dining Room | 8x6 | 64 ft² |
| Kitchen | 18x9 | 324 ft² |
| Deck | 15x6 | 225 ft² |
| Upper | Size | ft² |
|---|---|---|
| Bedroom 1 | 15x11 | 225 ft² |
| Bedroom 2 | 11x10 | 121 ft² |
| Loft | 9x7 | 81 ft² |
LOT
Acres: N/A
Lot Size Dim.: IRREGULAR
Longitude: 45.1077
Latitude: -93.4295
Zoning: Residential-Single Family
FINANCIAL & TAXES
Tax year: 2025
Tax annual amount: $3,075
MISCELLANEOUS
Fuel System: N/A
Sewer System: City Sewer/Connected
Water System: City Water/Connected
ADDITIONAL INFORMATION
MLS#: NST7807960
Listing Brokerage: Keller Williams Classic Rlty NW

ID: 4159479
Published: September 29, 2025
Last Update: September 29, 2025
Views: 5


