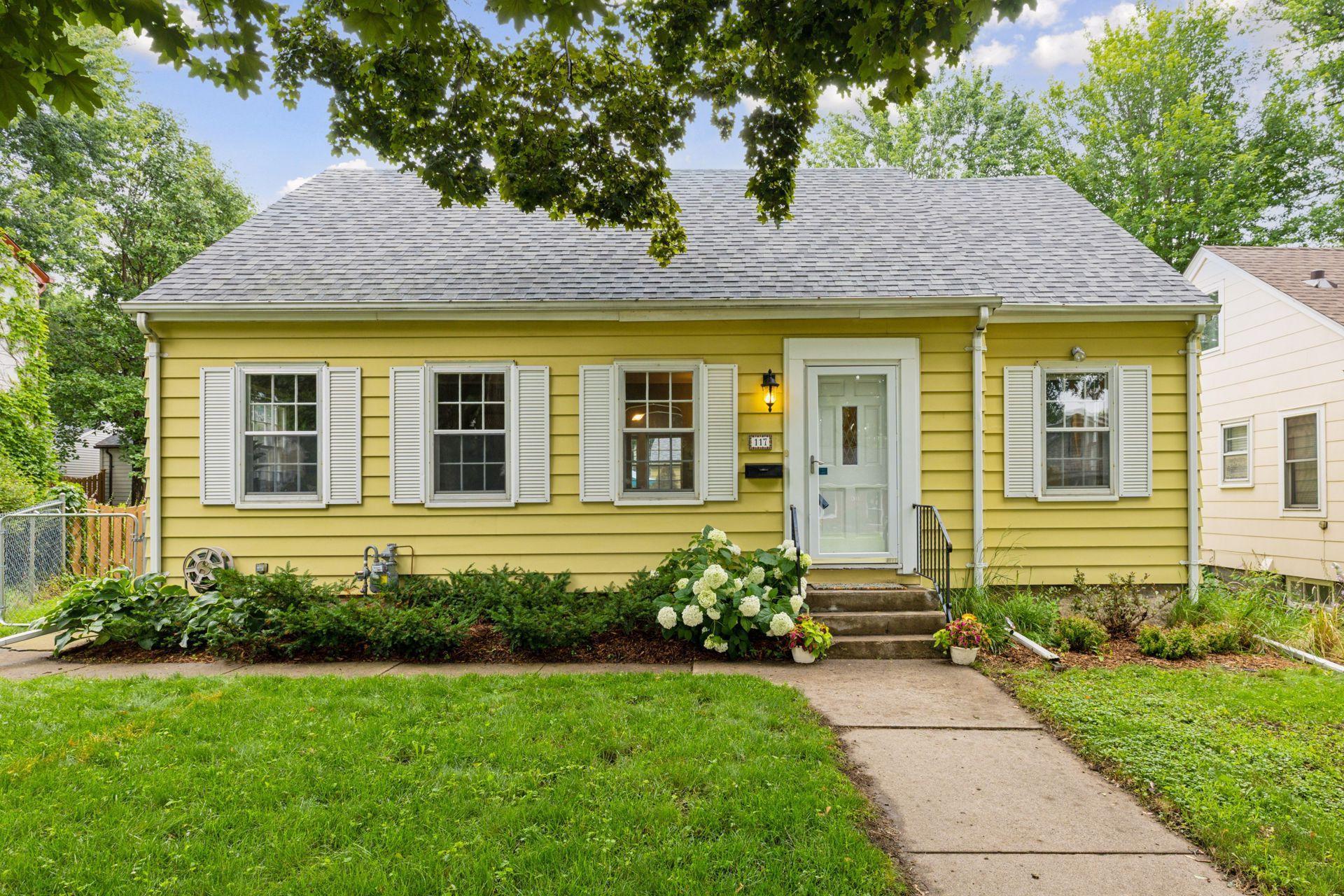117 17TH AVENUE
117 17th Avenue, Hopkins, 55343, MN
-
Price: $410,000
-
Status type: For Sale
-
City: Hopkins
-
Neighborhood: Gibbs 1st Add To West
Bedrooms: 3
Property Size :1837
-
Listing Agent: NST16636,NST43840
-
Property type : Single Family Residence
-
Zip code: 55343
-
Street: 117 17th Avenue
-
Street: 117 17th Avenue
Bathrooms: 2
Year: 1939
Listing Brokerage: Edina Realty, Inc.
FEATURES
- Range
- Refrigerator
- Washer
- Dryer
- Microwave
- Dishwasher
- Water Softener Owned
- Electric Water Heater
- Stainless Steel Appliances
DETAILS
An absolutely adorable, updated story & a half with all the right touches—updated kitchen cabinets, quartz countertops & stainless-steel appliances. The dining room sits just off the kitchen, offering a seamless flow to the living room. With the front west-facing, the three large paned windows create a sunny living room. Adding to the character of this home are gorgeous oak hardwood floors throughout the main level. Two spacious main floor bedrooms & a completely remodeled main floor bath (1 year old) finish the main level. The upper-level primary is a standout. Larger than typical builds in the area, with great ceiling height and room to spread out and create your own retreat. The finished lower level expands your living space with a cozy family room& flex room that is used as an office, but is perfect for guests, with its ¾ bath. There's no shortage of storage & a dedicated basement workshop ideal for hobbies, tools, or creative projects. The backyard is fabulous place to hang out and the oversized two-car garage gives you extra space for storage or gear. When you feel like a night out, a short stroll leads you to Eat Street, Art Street & the regional bike trail.
INTERIOR
Bedrooms: 3
Fin ft² / Living Area: 1837 ft²
Below Ground Living: 426ft²
Bathrooms: 2
Above Ground Living: 1411ft²
-
Basement Details: Block, Finished, Full,
Appliances Included:
-
- Range
- Refrigerator
- Washer
- Dryer
- Microwave
- Dishwasher
- Water Softener Owned
- Electric Water Heater
- Stainless Steel Appliances
EXTERIOR
Air Conditioning: Central Air
Garage Spaces: 2
Construction Materials: N/A
Foundation Size: 928ft²
Unit Amenities:
-
- Patio
- Kitchen Window
- Natural Woodwork
- Tile Floors
- Primary Bedroom Walk-In Closet
Heating System:
-
- Forced Air
ROOMS
| Main | Size | ft² |
|---|---|---|
| Living Room | 20x11.5 | 228.33 ft² |
| Dining Room | 10x7 | 100 ft² |
| Kitchen | 10x9 | 100 ft² |
| Bedroom 2 | 12x9.5 | 113 ft² |
| Bedroom 3 | 12x10 | 144 ft² |
| Foyer | 5x4 | 25 ft² |
| Patio | 15x9 | 225 ft² |
| Lower | Size | ft² |
|---|---|---|
| Family Room | 23.8x14 | 563.27 ft² |
| Den | 10x9 | 100 ft² |
| Upper | Size | ft² |
|---|---|---|
| Bedroom 1 | 22x15 | 484 ft² |
| Walk In Closet | 15x6 | 225 ft² |
LOT
Acres: N/A
Lot Size Dim.: 50x125
Longitude: 44.9269
Latitude: -93.421
Zoning: Residential-Single Family
FINANCIAL & TAXES
Tax year: 2025
Tax annual amount: $5,246
MISCELLANEOUS
Fuel System: N/A
Sewer System: City Sewer/Connected
Water System: City Water - In Street
ADITIONAL INFORMATION
MLS#: NST7758646
Listing Brokerage: Edina Realty, Inc.

ID: 3877300
Published: July 11, 2025
Last Update: July 11, 2025
Views: 1






