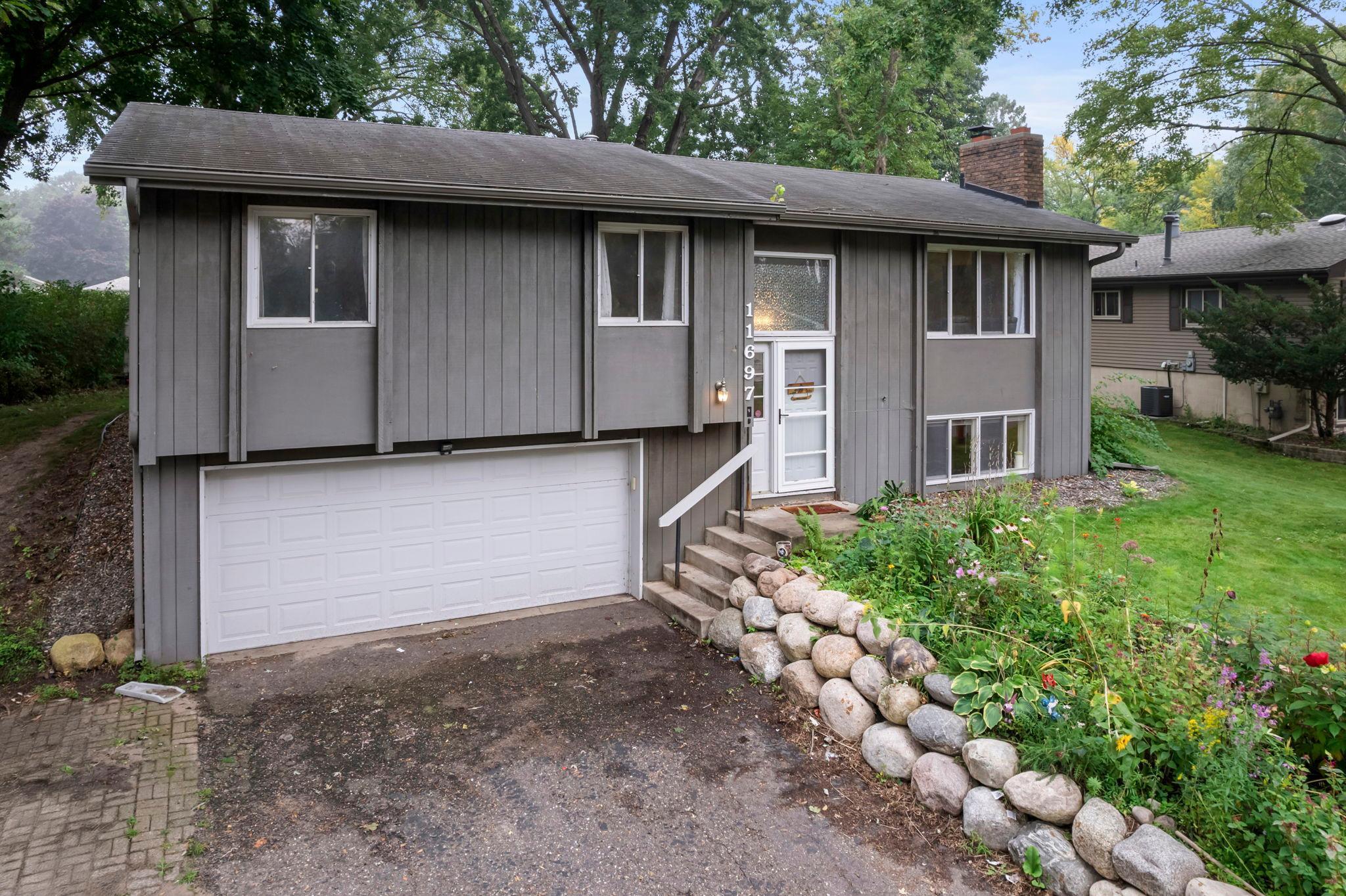11697 67TH PLACE
11697 67th Place, Maple Grove, 55369, MN
-
Price: $410,000
-
Status type: For Sale
-
City: Maple Grove
-
Neighborhood: Villages At Eagle Lake 2nd Add
Bedrooms: 3
Property Size :1900
-
Listing Agent: NST14138,NST73256
-
Property type : Single Family Residence
-
Zip code: 55369
-
Street: 11697 67th Place
-
Street: 11697 67th Place
Bathrooms: 2
Year: 1973
Listing Brokerage: Keller Williams Preferred Rlty
FEATURES
- Range
- Refrigerator
- Washer
- Dryer
- Dishwasher
- Water Softener Owned
- Disposal
DETAILS
Nestled on a quiet cul-de-sac, this move-in ready Maple Grove home offers comfort and charm. The upper level features hardwood floors throughout, with three bedrooms all on one level, including a spacious primary. A bright living area flows seamlessly to the kitchen and dining spaces, while the three-season porch overlooks a beautiful backyard filled with tall, mature trees for added privacy. The lower level adds a cozy family room complete with a wood-burning fireplace—perfect for relaxing evenings—along with in-unit laundry for everyday convenience. Enhance your lifestyle with optional neighborhood perks such as a pool, tennis courts, and Eagle Lake dock access. Situated just minutes from Central Park, top schools, Costco, and major highways, this home blends everyday convenience with timeless appeal.
INTERIOR
Bedrooms: 3
Fin ft² / Living Area: 1900 ft²
Below Ground Living: 697ft²
Bathrooms: 2
Above Ground Living: 1203ft²
-
Basement Details: Block, Daylight/Lookout Windows, Drain Tiled, Finished,
Appliances Included:
-
- Range
- Refrigerator
- Washer
- Dryer
- Dishwasher
- Water Softener Owned
- Disposal
EXTERIOR
Air Conditioning: Central Air
Garage Spaces: 2
Construction Materials: N/A
Foundation Size: 1203ft²
Unit Amenities:
-
- Kitchen Window
- Deck
- Porch
- Natural Woodwork
- Hardwood Floors
- Sun Room
- Ceiling Fan(s)
- Vaulted Ceiling(s)
- Washer/Dryer Hookup
- Tile Floors
Heating System:
-
- Forced Air
- Fireplace(s)
ROOMS
| Upper | Size | ft² |
|---|---|---|
| Living Room | 16x12 | 256 ft² |
| Dining Room | 11x10 | 121 ft² |
| Kitchen | 11x11 | 121 ft² |
| Bedroom 1 | 15x11 | 225 ft² |
| Bedroom 2 | 15x10 | 225 ft² |
| Bedroom 3 | 11x9 | 121 ft² |
| Lower | Size | ft² |
|---|---|---|
| Family Room | 15x13 | 225 ft² |
| Laundry | 14x10 | 196 ft² |
LOT
Acres: N/A
Lot Size Dim.: 87x134x80x125
Longitude: 45.0767
Latitude: -93.4283
Zoning: Residential-Single Family
FINANCIAL & TAXES
Tax year: 2025
Tax annual amount: $4,247
MISCELLANEOUS
Fuel System: N/A
Sewer System: City Sewer/Connected
Water System: City Water/Connected
ADDITIONAL INFORMATION
MLS#: NST7792907
Listing Brokerage: Keller Williams Preferred Rlty

ID: 4107360
Published: September 13, 2025
Last Update: September 13, 2025
Views: 33






