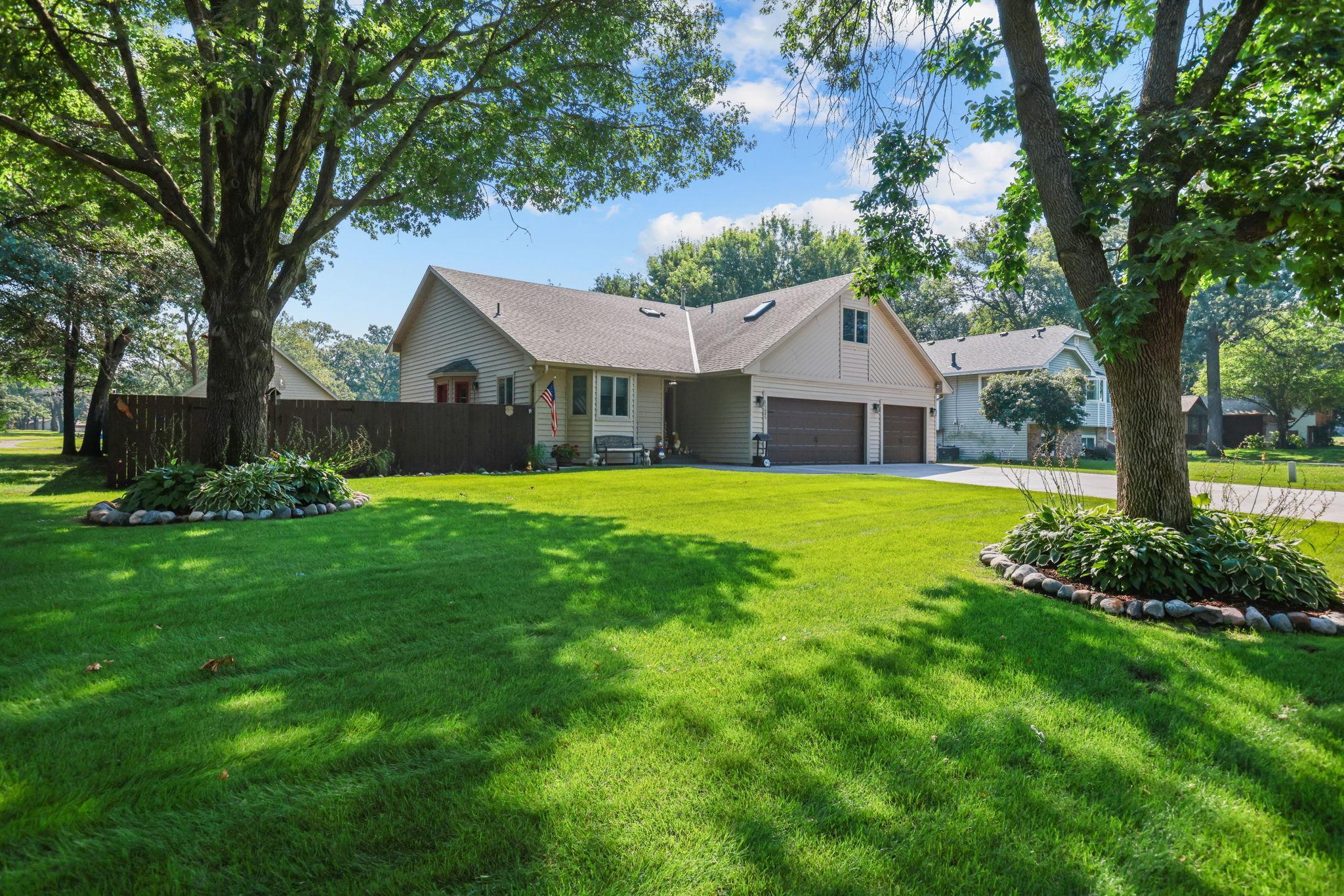11685 REDWOOD STREET
11685 Redwood Street, Coon Rapids, 55448, MN
-
Price: $485,777
-
Status type: For Sale
-
City: Coon Rapids
-
Neighborhood: Sand Creek Estate 2nd Add
Bedrooms: 4
Property Size :2411
-
Listing Agent: NST14003,NST516287
-
Property type : Single Family Residence
-
Zip code: 55448
-
Street: 11685 Redwood Street
-
Street: 11685 Redwood Street
Bathrooms: 3
Year: 1988
Listing Brokerage: Keller Williams Classic Realty
FEATURES
- Range
- Refrigerator
- Washer
- Dryer
- Microwave
- Dishwasher
- Water Softener Owned
- Disposal
- Gas Water Heater
- Stainless Steel Appliances
DETAILS
Welcome to your one-of-a-kind find near Sand Creek Park! This stunning 4-level split offers 4 bedrooms, 3 bathrooms and over 2,400 sq. ft. of living space on nearly a half-acre lot that backs up to a public park with walking trails right outside your backyard. Car enthusiasts and hobbyists will fall in love with the five-car garage setup—three attached and two detached—with epoxy floors, heating, A/C, 220 electrical, and even a walk-up attic for extra storage. The brand-new concrete driveway is 3 cars wide and 3 cars deep, built strong enough to park a semi on it. The home’s highlight is the private master suite, perched above the garage on its own level and featuring a spacious walk-in closet and a beautifully tiled ¾ bath with shower. The fully fenced yard not only provides privacy but also has a convenient back door, giving you direct access to the park and trails. A stamped concrete patio off the side of the home makes the perfect outdoor retreat, and the new in-ground irrigation system keeps the lawn looking its best. Inside, the thoughtful multi-level layout gives everyone room to spread out, plus an under-stair/kitchen crawl space for even more storage. This rare combination of land, space, and garage amenities is something you’ll truly never find again. Don’t miss your chance to make it yours.
INTERIOR
Bedrooms: 4
Fin ft² / Living Area: 2411 ft²
Below Ground Living: 792ft²
Bathrooms: 3
Above Ground Living: 1619ft²
-
Basement Details: Daylight/Lookout Windows,
Appliances Included:
-
- Range
- Refrigerator
- Washer
- Dryer
- Microwave
- Dishwasher
- Water Softener Owned
- Disposal
- Gas Water Heater
- Stainless Steel Appliances
EXTERIOR
Air Conditioning: Central Air
Garage Spaces: 5
Construction Materials: N/A
Foundation Size: 1286ft²
Unit Amenities:
-
- Patio
- Kitchen Window
- Ceiling Fan(s)
- Walk-In Closet
- Vaulted Ceiling(s)
- Washer/Dryer Hookup
- Security System
- In-Ground Sprinkler
- Other
- Skylight
- Walk-Up Attic
- Primary Bedroom Walk-In Closet
Heating System:
-
- Forced Air
ROOMS
| Main | Size | ft² |
|---|---|---|
| Kitchen | 13x13 | 169 ft² |
| Dining Room | 13x12 | 169 ft² |
| Foyer | 12x5 | 144 ft² |
| Upper | Size | ft² |
|---|---|---|
| Bedroom 1 | 16x16 | 256 ft² |
| Bedroom 2 | 11x11 | 121 ft² |
| Bedroom 3 | 11x9 | 121 ft² |
| Lower | Size | ft² |
|---|---|---|
| Bedroom 4 | 12x10 | 144 ft² |
| Family Room | 24x14 | 576 ft² |
LOT
Acres: N/A
Lot Size Dim.: 90*165*90*160
Longitude: 45.1814
Latitude: -93.2891
Zoning: Residential-Single Family
FINANCIAL & TAXES
Tax year: 2025
Tax annual amount: $4,130
MISCELLANEOUS
Fuel System: N/A
Sewer System: City Sewer/Connected
Water System: City Water/Connected
ADDITIONAL INFORMATION
MLS#: NST7792292
Listing Brokerage: Keller Williams Classic Realty

ID: 4049098
Published: August 28, 2025
Last Update: August 28, 2025
Views: 5














































